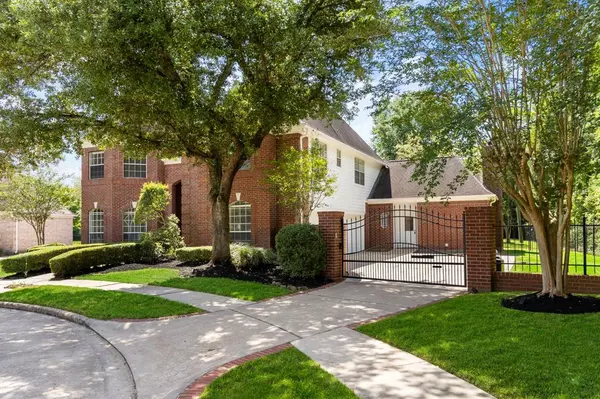$710,000
For more information regarding the value of a property, please contact us for a free consultation.
4 Beds
3.1 Baths
4,199 SqFt
SOLD DATE : 05/11/2023
Key Details
Property Type Single Family Home
Listing Status Sold
Purchase Type For Sale
Square Footage 4,199 sqft
Price per Sqft $182
Subdivision Kelliwood Greens Sec 2
MLS Listing ID 97777379
Sold Date 05/11/23
Style Traditional
Bedrooms 4
Full Baths 3
Half Baths 1
HOA Fees $58/ann
HOA Y/N 1
Year Built 1992
Annual Tax Amount $15,260
Tax Year 2022
Lot Size 0.446 Acres
Acres 0.4459
Property Description
Stunning Property on a quiet Cul de Sac, in between wooded land on the right, a neighbor on the left and no neighbors on the back! Beautiful and majestic modern front doors, followed by a grand staircase and a beautiful chandelier hanging from the high ceiling entrance, giving this home a wonderful welcoming touch to all guests. Large windows and beautiful natural light throughout the home. Upgraded AC System to Trane XLi20 seer Units! These are extremely efficient condensers that dramatically reduced the home electricity expense (40% reduction in cost versus the builder's grade units that were originally at the home). This home is built to 'hospital grade' air quality, meaning the whole house uses a combination of UV bulbs and electronic air filtering to keep the air clean! The back patio/sunroom has its own split system for you to adjust. Custom drapes in a few areas for you to keep! Wine cooler and Sonic Ice Machine included in the Bar area, a spectacular kitchen and so much more!
Location
State TX
County Fort Bend
Area Katy - Southeast
Rooms
Bedroom Description Primary Bed - 1st Floor
Other Rooms Breakfast Room, Family Room, Formal Dining, Formal Living, Home Office/Study, Kitchen/Dining Combo, Sun Room, Utility Room in House
Master Bathroom Primary Bath: Double Sinks, Primary Bath: Jetted Tub, Primary Bath: Separate Shower, Secondary Bath(s): Tub/Shower Combo
Den/Bedroom Plus 5
Kitchen Island w/o Cooktop, Pantry, Pots/Pans Drawers
Interior
Interior Features Balcony, Crown Molding, Disabled Access, Drapes/Curtains/Window Cover, High Ceiling, Spa/Hot Tub
Heating Central Gas
Cooling Central Electric
Flooring Engineered Wood, Tile, Travertine
Fireplaces Number 2
Fireplaces Type Gas Connections
Exterior
Exterior Feature Back Green Space, Back Yard, Back Yard Fenced, Fully Fenced, Outdoor Kitchen, Patio/Deck, Private Driveway, Sprinkler System, Wheelchair Access
Parking Features Attached Garage
Garage Spaces 3.0
Garage Description Driveway Gate, Single-Wide Driveway
Pool In Ground
Roof Type Composition
Street Surface Asphalt
Accessibility Automatic Gate
Private Pool Yes
Building
Lot Description Cul-De-Sac
Story 2
Foundation Slab
Lot Size Range 1/4 Up to 1/2 Acre
Water Water District
Structure Type Brick
New Construction No
Schools
Elementary Schools Creech Elementary School
Middle Schools Beck Junior High School
High Schools Cinco Ranch High School
School District 30 - Katy
Others
Senior Community No
Restrictions Deed Restrictions
Tax ID 4248-02-001-0130-914
Ownership Full Ownership
Energy Description Digital Program Thermostat,High-Efficiency HVAC,HVAC>13 SEER,Tankless/On-Demand H2O Heater
Acceptable Financing Cash Sale, Conventional, FHA, VA
Tax Rate 2.3051
Disclosures Mud, Special Addendum
Listing Terms Cash Sale, Conventional, FHA, VA
Financing Cash Sale,Conventional,FHA,VA
Special Listing Condition Mud, Special Addendum
Read Less Info
Want to know what your home might be worth? Contact us for a FREE valuation!

Our team is ready to help you sell your home for the highest possible price ASAP

Bought with NextHome Realty Center

"My job is to find and attract mastery-based agents to the office, protect the culture, and make sure everyone is happy! "






