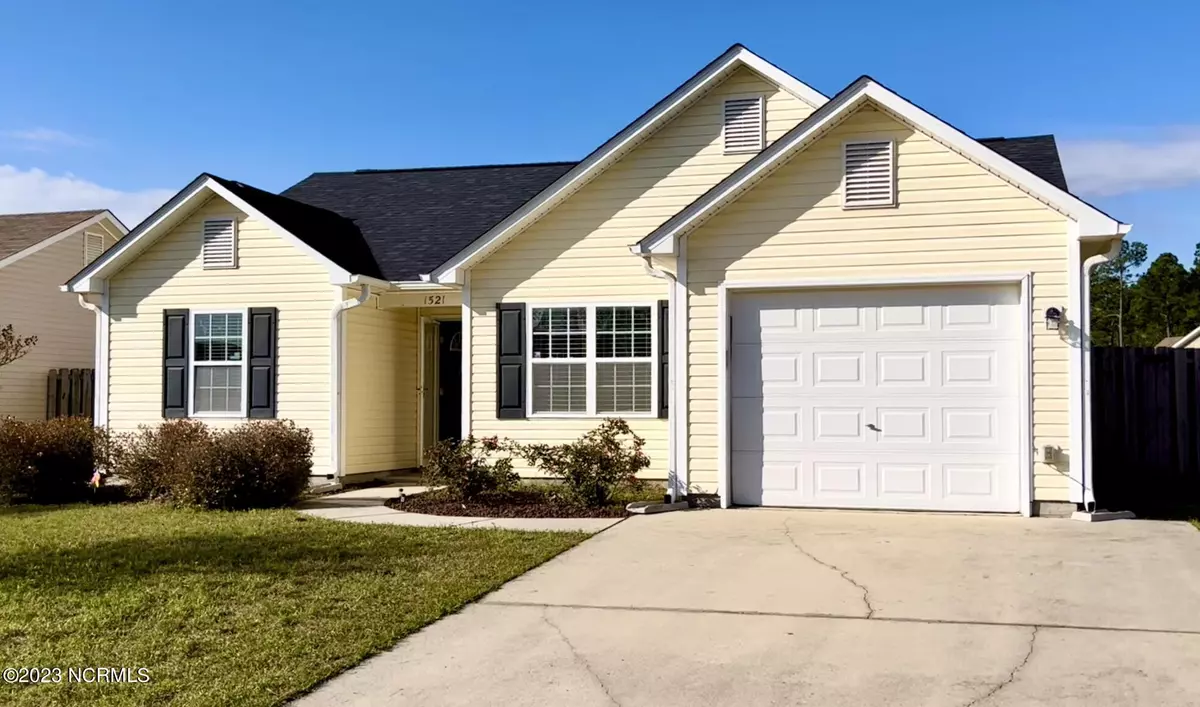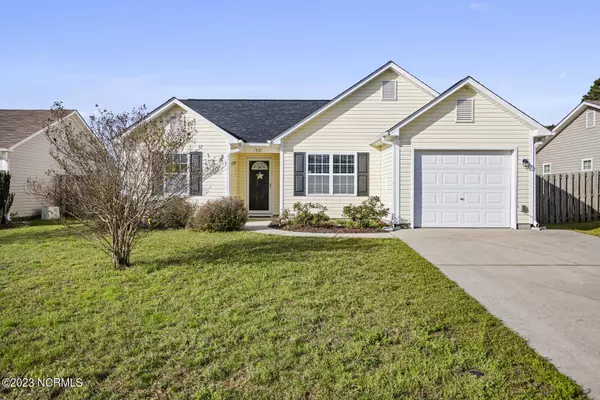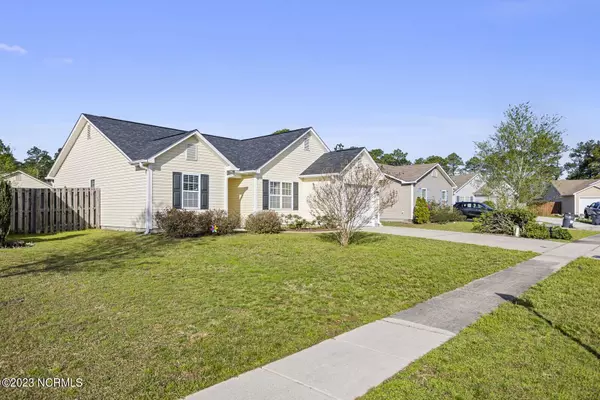$295,501
$290,000
1.9%For more information regarding the value of a property, please contact us for a free consultation.
3 Beds
2 Baths
1,183 SqFt
SOLD DATE : 05/11/2023
Key Details
Sold Price $295,501
Property Type Single Family Home
Sub Type Single Family Residence
Listing Status Sold
Purchase Type For Sale
Square Footage 1,183 sqft
Price per Sqft $249
Subdivision Windsor Park
MLS Listing ID 100377723
Sold Date 05/11/23
Style Wood Frame
Bedrooms 3
Full Baths 2
HOA Fees $288
HOA Y/N Yes
Originating Board North Carolina Regional MLS
Year Built 2008
Annual Tax Amount $1,273
Lot Size 6,795 Sqft
Acres 0.16
Lot Dimensions 123x55
Property Description
This home feels like the mayor giving you the key to the city! When we say turnkey, we mean it. Everything in the home stays, minus a couple personal items and a foyer table. This includes the fridge, range, microwave, dishwasher, washer, dryer and even the roof. We say that to be somewhat funny because this home has a brand-new roof put on March 30, 2023! With an HVAC and water heater all newer than 5 years you can focus on any upgrades you want to make and not worry about furniture, plates, cups. It all stays! This 3 bedroom, 2 bath home is great for anyone. Sell the items or keep them, this home is turnkey ready to move in immediately. Located in Windsor Park, this neighborhood is known for great amenities, like the community pool, clubhouse, sidewalks and a playground for its price. You can not lose on this property because that is Southern Living Personified!
Location
State NC
County Brunswick
Community Windsor Park
Zoning R-15
Direction Out of Wilmington go on 74/76, Right on Enterprise Drive, left on Pine Harbor Way and near the end of cul-de-sac on the left.
Location Details Mainland
Rooms
Basement None
Primary Bedroom Level Primary Living Area
Interior
Interior Features Foyer, Master Downstairs, Ceiling Fan(s), Furnished, Walk-In Closet(s)
Heating Heat Pump, Fireplace(s), Electric, Propane
Cooling Central Air
Flooring Carpet, Laminate, Wood
Fireplaces Type Gas Log
Fireplace Yes
Window Features Blinds
Appliance Washer, Stove/Oven - Electric, Refrigerator, Microwave - Built-In, Dryer, Dishwasher
Laundry Laundry Closet, In Kitchen
Exterior
Parking Features Concrete, Garage Door Opener, Off Street, Paved
Garage Spaces 1.0
Pool None
Waterfront Description None
Roof Type Shingle
Accessibility None
Porch Patio, Porch
Building
Lot Description Cul-de-Sac Lot
Story 1
Entry Level One
Foundation Slab
Sewer Municipal Sewer
Water Municipal Water
New Construction No
Others
Tax ID 022kc009
Acceptable Financing Cash, Conventional, FHA, USDA Loan, VA Loan
Listing Terms Cash, Conventional, FHA, USDA Loan, VA Loan
Special Listing Condition None
Read Less Info
Want to know what your home might be worth? Contact us for a FREE valuation!

Our team is ready to help you sell your home for the highest possible price ASAP

"My job is to find and attract mastery-based agents to the office, protect the culture, and make sure everyone is happy! "






