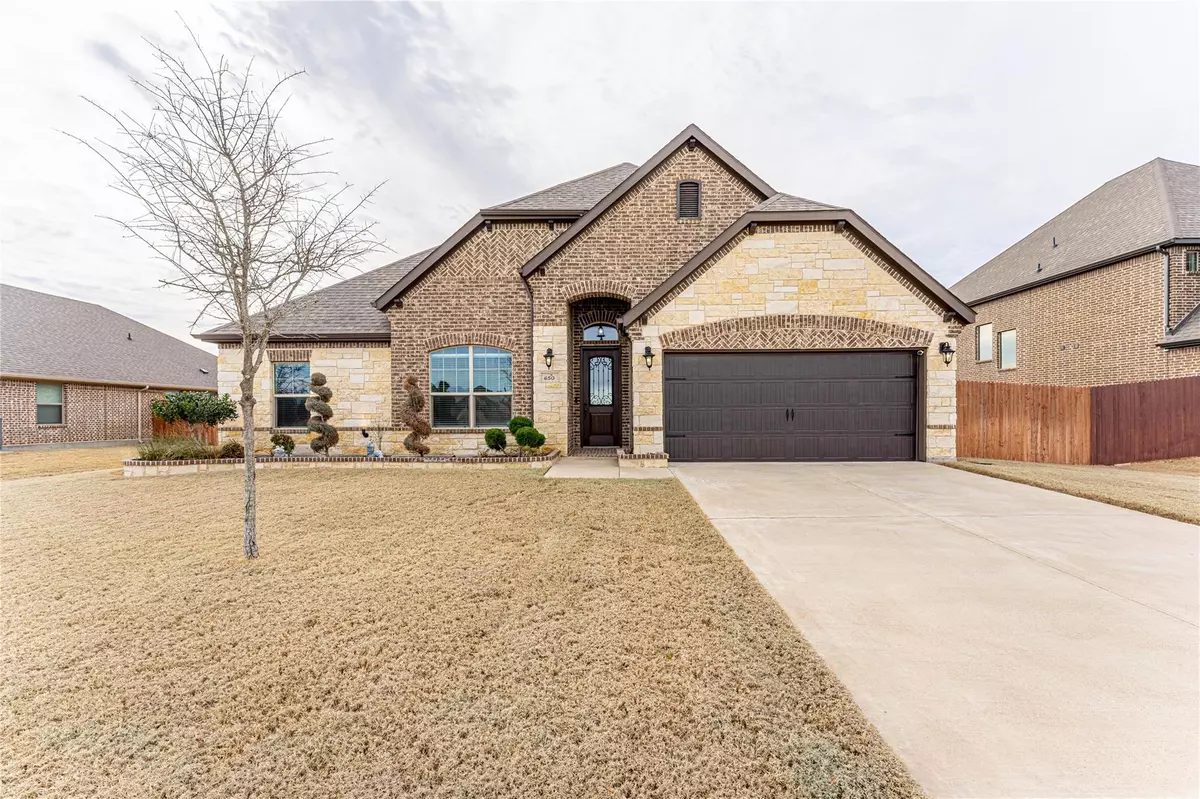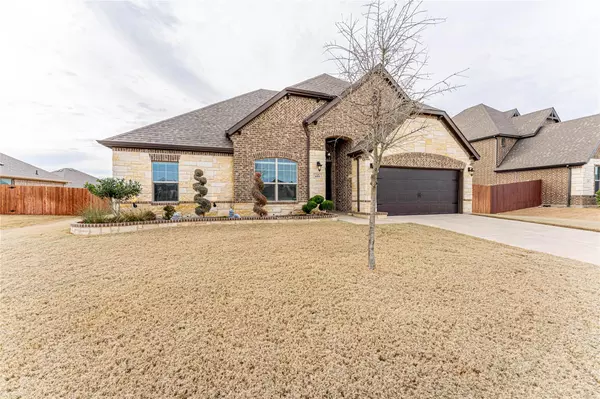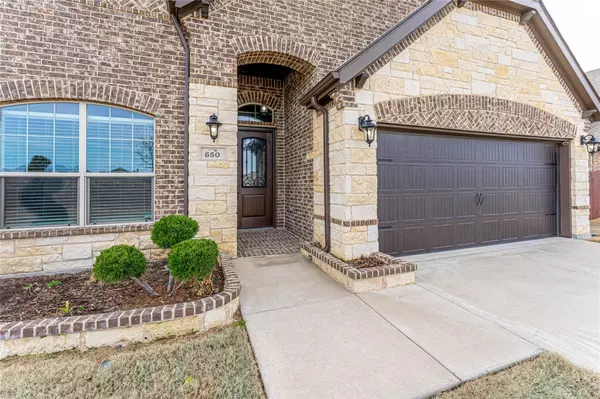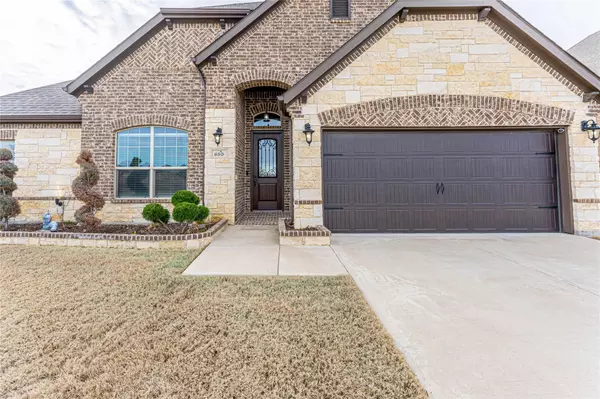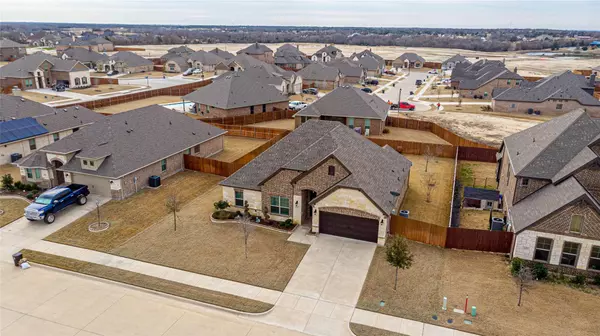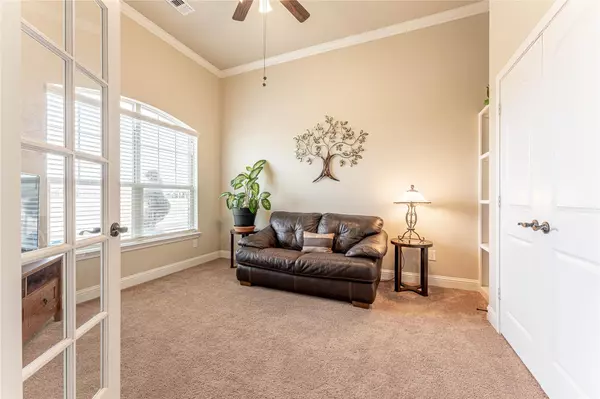$428,900
For more information regarding the value of a property, please contact us for a free consultation.
4 Beds
2 Baths
2,068 SqFt
SOLD DATE : 05/10/2023
Key Details
Property Type Single Family Home
Sub Type Single Family Residence
Listing Status Sold
Purchase Type For Sale
Square Footage 2,068 sqft
Price per Sqft $207
Subdivision Dove Crk Ph 1B
MLS Listing ID 20258065
Sold Date 05/10/23
Bedrooms 4
Full Baths 2
HOA Fees $34/ann
HOA Y/N Mandatory
Year Built 2019
Annual Tax Amount $7,337
Lot Size 9,583 Sqft
Acres 0.22
Property Description
Welcome to your dream home! This stunning 4-bedroom, 2-bath house is located in a brand-new subdivision and boasts all the bells and whistles you've been searching for. The master bedroom is a true oasis, featuring a large walk-in closet that provides ample storage space for your entire wardrobe. Fourth bedroom with closet can easily be used as an office (French doors) or addition living area. Cozy up on a cold night next to the stone wood-burning fireplace and enjoy the warmth and ambiance it brings. The living space features gorgeous hardwood floors that are both durable and beautiful, & a large bay window in the dining area that allows for plenty of natural light to fill the space. The kitchen is a chef's dream come true, with a large granite island that provides the perfect space for entertaining guests. The large lot is filled with trees that provide plenty of shade. Solar panel included, system paid off. Lease back needed for 1 week.
Contact us today to schedule a viewing!
Location
State TX
County Ellis
Direction From Hwy 287 go south on S 14th St, turn right on Dove Creek Park, turn left onto Blue Stem Ln, turn right onto Roscoe Dr
Rooms
Dining Room 1
Interior
Interior Features Cable TV Available, Eat-in Kitchen, Granite Counters, High Speed Internet Available, Kitchen Island, Open Floorplan, Pantry, Walk-In Closet(s)
Heating Central, Electric, Fireplace(s), Solar
Cooling Ceiling Fan(s), Central Air, Electric
Flooring Carpet, Ceramic Tile, Wood
Fireplaces Number 1
Fireplaces Type Living Room, Stone, Wood Burning
Equipment Satellite Dish
Appliance Dishwasher, Disposal, Electric Cooktop, Electric Oven, Microwave, Convection Oven, Vented Exhaust Fan
Heat Source Central, Electric, Fireplace(s), Solar
Laundry Electric Dryer Hookup, Utility Room, Washer Hookup
Exterior
Exterior Feature Covered Patio/Porch, Rain Gutters, Lighting
Garage Spaces 2.0
Fence Wood
Utilities Available City Sewer, City Water, Community Mailbox, Concrete, Curbs, Sidewalk
Roof Type Composition
Garage Yes
Building
Lot Description Interior Lot, Landscaped, Lrg. Backyard Grass, Many Trees, Sprinkler System, Subdivision, Undivided
Story One
Foundation Slab
Structure Type Brick
Schools
Elementary Schools Mtpeak
Middle Schools Dieterich
High Schools Midlothian
School District Midlothian Isd
Others
Ownership Janet Allen
Acceptable Financing Cash, Conventional, FHA, USDA Loan, VA Loan
Listing Terms Cash, Conventional, FHA, USDA Loan, VA Loan
Financing Conventional
Special Listing Condition Aerial Photo
Read Less Info
Want to know what your home might be worth? Contact us for a FREE valuation!

Our team is ready to help you sell your home for the highest possible price ASAP

©2024 North Texas Real Estate Information Systems.
Bought with Jada Greenwood • Century 21 Judge Fite Co.

"My job is to find and attract mastery-based agents to the office, protect the culture, and make sure everyone is happy! "

