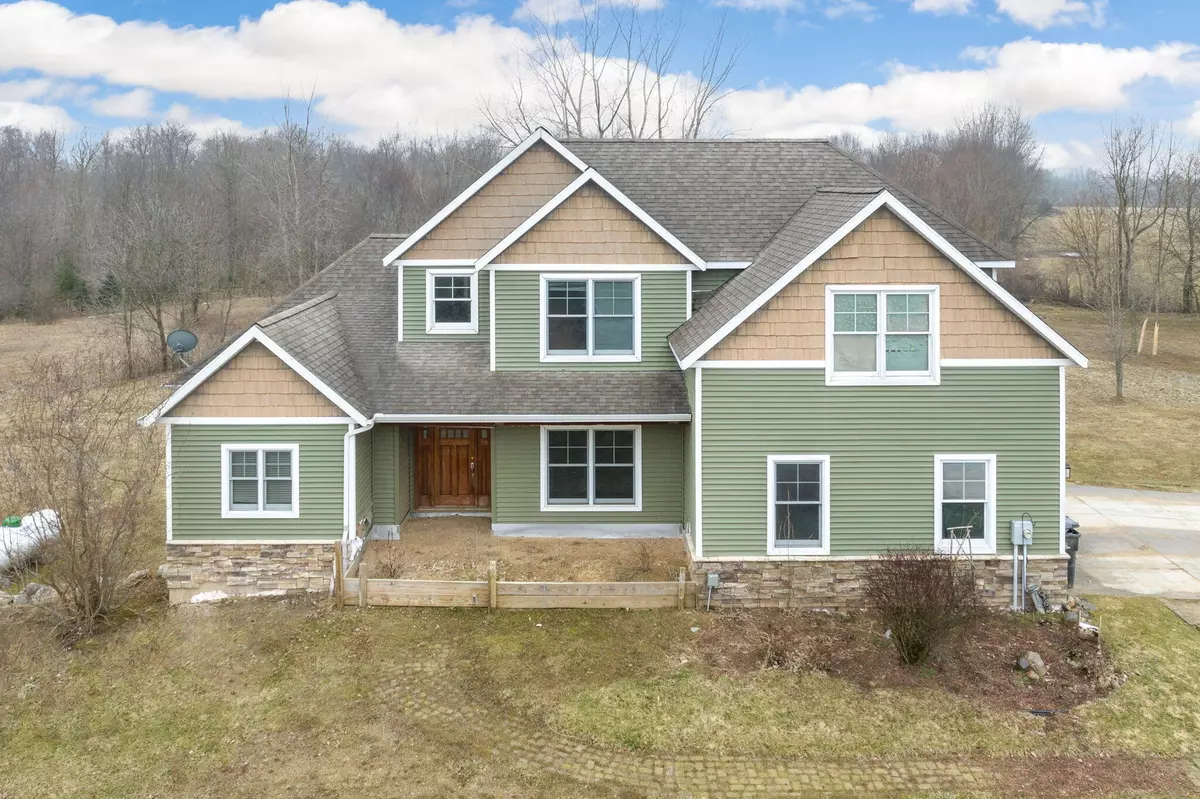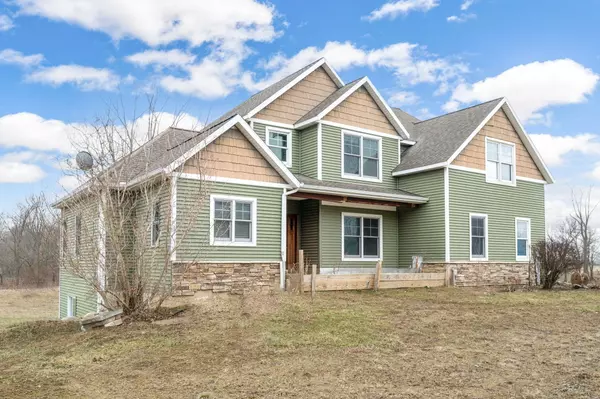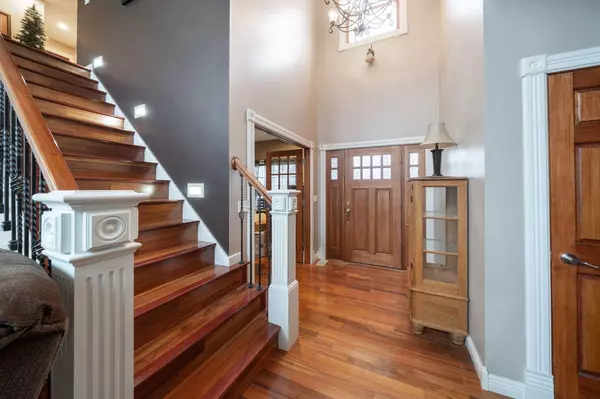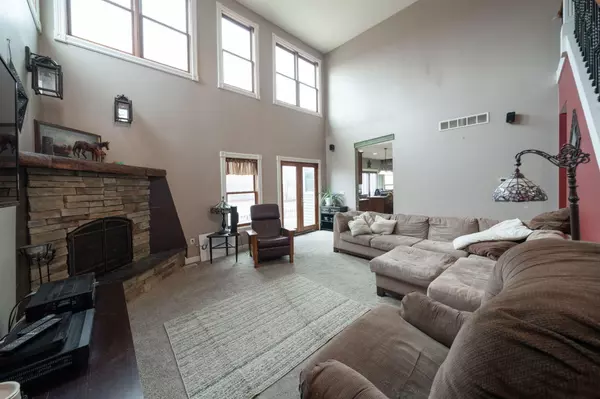$495,000
$459,900
7.6%For more information regarding the value of a property, please contact us for a free consultation.
5 Beds
4 Baths
4,081 SqFt
SOLD DATE : 05/10/2023
Key Details
Sold Price $495,000
Property Type Single Family Home
Sub Type Single Family Residence
Listing Status Sold
Purchase Type For Sale
Square Footage 4,081 sqft
Price per Sqft $121
Municipality Campbell Twp
MLS Listing ID 23008525
Sold Date 05/10/23
Style Traditional
Bedrooms 5
Full Baths 3
Half Baths 1
Originating Board Michigan Regional Information Center (MichRIC)
Year Built 2008
Annual Tax Amount $3,821
Tax Year 2023
Lot Size 5.770 Acres
Acres 5.77
Lot Dimensions Irr
Property Description
If you're looking for a large, quality-built home on a private setting of approx. 6 acres, this very well may be the one! Great set up for horses or hobby farm. Features your buyer will love are the cherry cabs., granite cntrs., pantry, the EA in the kitchen, & the MFU! Tile flooring & Brazilian HW Flrs. are features of the main flr. The spacious LR features 18' ceilings & beautiful stone FP! A DR (currently used as an office) is near the LR. & has HW flrs. The master ste. feat. a lrge. WIC, large master bath w/granite cntrs. & a tiled shower! The upper level ftrs. 3 large BR's & a bath. The W/O level features a rec. rm., the lrg. 5th BR (could be used a number of ways), F Bath & sliders to patio. Current parcel is 9.77 acres. Home & 5.77 accres is subject to twp. approval of a split.
Location
State MI
County Ionia
Area Grand Rapids - G
Direction Elm Rd. south to Clinton Trl. and west to drive
Rooms
Other Rooms High-Speed Internet, Pole Barn
Basement Daylight, Walk Out
Interior
Interior Features Ceiling Fans, Ceramic Floor, Garage Door Opener, Water Softener/Owned, Whirlpool Tub, Wood Floor, Kitchen Island, Pantry
Heating Propane, Forced Air
Cooling Central Air
Fireplaces Number 1
Fireplaces Type Gas Log, Living
Fireplace true
Window Features Insulated Windows, Window Treatments
Appliance Built-In Electric Oven, Disposal, Dishwasher, Range, Refrigerator
Exterior
Parking Features Attached, Unpaved
Garage Spaces 2.0
Utilities Available Electricity Connected, Telephone Line
View Y/N No
Roof Type Composition
Street Surface Unimproved
Garage Yes
Building
Lot Description Tillable
Story 3
Sewer Septic System
Water Well
Architectural Style Traditional
New Construction No
Schools
School District Lakewood
Others
Tax ID 030-011-000-100-51
Acceptable Financing Cash, Conventional
Listing Terms Cash, Conventional
Read Less Info
Want to know what your home might be worth? Contact us for a FREE valuation!

Our team is ready to help you sell your home for the highest possible price ASAP

"My job is to find and attract mastery-based agents to the office, protect the culture, and make sure everyone is happy! "






