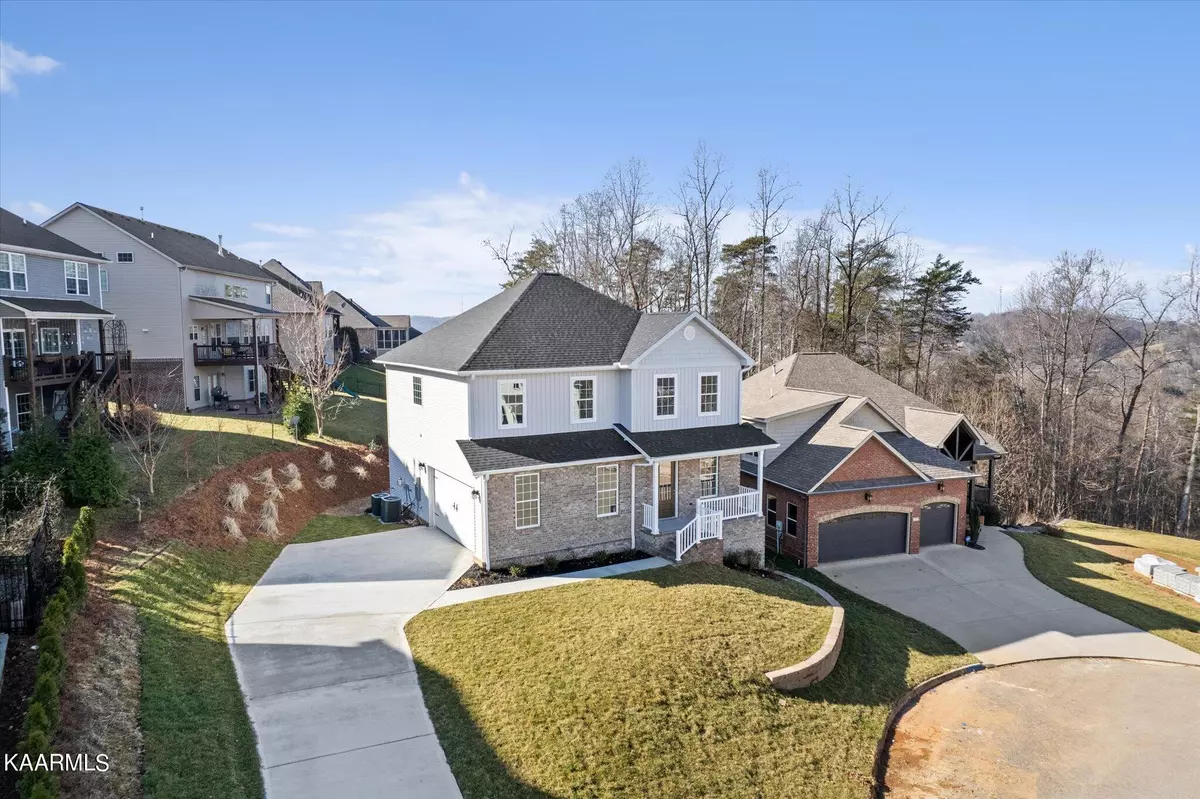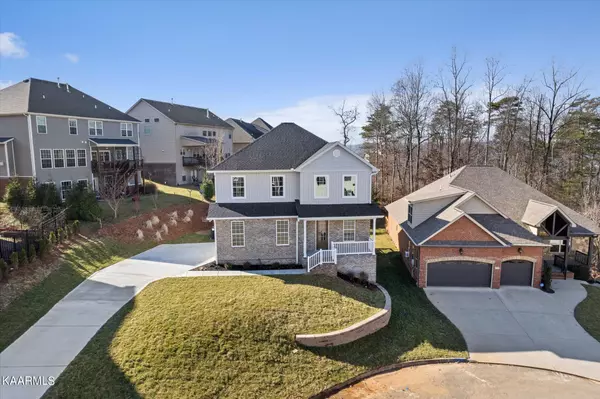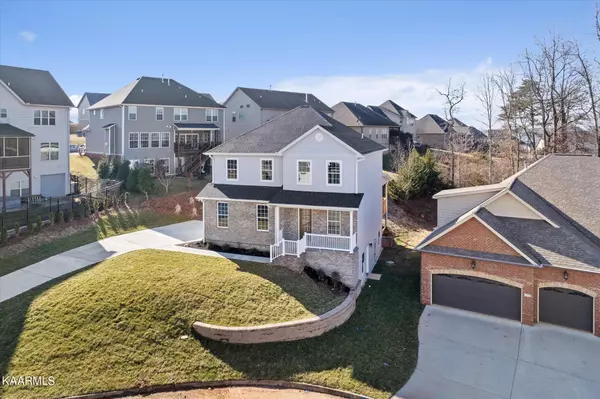$572,000
$579,000
1.2%For more information regarding the value of a property, please contact us for a free consultation.
5 Beds
4 Baths
3,300 SqFt
SOLD DATE : 05/05/2023
Key Details
Sold Price $572,000
Property Type Single Family Home
Sub Type Residential
Listing Status Sold
Purchase Type For Sale
Square Footage 3,300 sqft
Price per Sqft $173
Subdivision Chesney Hills
MLS Listing ID 1215227
Sold Date 05/05/23
Style Craftsman,Traditional
Bedrooms 5
Full Baths 3
Half Baths 1
HOA Fees $20/ann
Originating Board East Tennessee REALTORS® MLS
Year Built 2023
Lot Size 8,712 Sqft
Acres 0.2
Lot Dimensions 86 x 137 x 135 x 65 (approx)
Property Description
Classic 2-Story Basement Frank Betz New Home Features Modified Floor Plan Crafted By John Tabor, Home Builder*Beautiful Engineered Hardwoods Main Level*Appealing Center Island Kitchen/Granite Counter Tops*Stainless Appliances*Open to Great Room Accented by Built-In Cabinets/Gas Log Fireplace*Study or Formal Dining Room*Spacious Master BR Suite*5 PC Tiled BA Features Elegant Tiled Walk-In Shower/Soaking Tub/Double Lavatories/Granite Top*Huge Walk-In-Closet*Handy Upstairs Laundry Room*3 Guest Bedrooms/Large Guest Bath*Basement Recreation Room Plus 5th Guest Bedroom & Private Bath
Location
State TN
County Knox County - 1
Area 0.2
Rooms
Other Rooms Basement Rec Room, LaundryUtility, Extra Storage, Great Room
Basement Finished, Slab, Walkout
Dining Room Breakfast Bar, Formal Dining Area
Interior
Interior Features Island in Kitchen, Pantry, Walk-In Closet(s), Breakfast Bar, Eat-in Kitchen
Heating Central, Natural Gas, Zoned, Electric
Cooling Central Cooling, Ceiling Fan(s), Zoned
Flooring Carpet, Hardwood, Tile
Fireplaces Number 1
Fireplaces Type Stone, Pre-Fab, Gas Log
Fireplace Yes
Appliance Dishwasher, Disposal, Tankless Wtr Htr, Smoke Detector, Self Cleaning Oven, Refrigerator, Microwave
Heat Source Central, Natural Gas, Zoned, Electric
Laundry true
Exterior
Exterior Feature Window - Energy Star, Windows - Vinyl, Windows - Insulated, Patio, Porch - Covered, Porch - Screened, Deck, Cable Available (TV Only), Doors - Energy Star
Garage Garage Door Opener, Main Level
Garage Spaces 2.0
Garage Description Garage Door Opener, Main Level
Amenities Available Other
View Country Setting
Porch true
Parking Type Garage Door Opener, Main Level
Total Parking Spaces 2
Garage Yes
Building
Lot Description Cul-De-Sac, Irregular Lot, Rolling Slope
Faces I-40 Exit Pellissippi Pkwy to Oak Ridge, Exit at Dutchtown Road, Turn (L) Red Light onto Dutchtown Rd, Drive 1/2 Mile (L) Bob Kirby Road, Drive 1.2 Miles Straight Through Roundabout, Stay on Bob Kirby, Take (R) Chesney Hills S/D, Drive to Top of Hill (R) Mountain Hill Lane to Cul-De-Sac.
Sewer Public Sewer
Water Public
Architectural Style Craftsman, Traditional
Structure Type Vinyl Siding,Brick
Schools
Middle Schools Cedar Bluff
High Schools Hardin Valley Academy
Others
Restrictions Yes
Tax ID 104MJ064
Energy Description Electric, Gas(Natural)
Read Less Info
Want to know what your home might be worth? Contact us for a FREE valuation!

Our team is ready to help you sell your home for the highest possible price ASAP

"My job is to find and attract mastery-based agents to the office, protect the culture, and make sure everyone is happy! "






