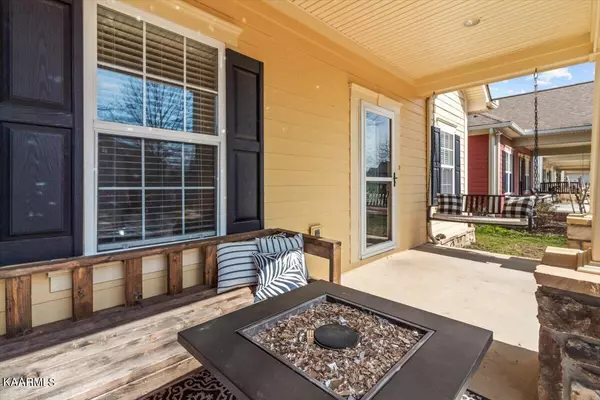$329,000
$299,900
9.7%For more information regarding the value of a property, please contact us for a free consultation.
3 Beds
2 Baths
1,450 SqFt
SOLD DATE : 05/08/2023
Key Details
Sold Price $329,000
Property Type Single Family Home
Sub Type Residential
Listing Status Sold
Purchase Type For Sale
Square Footage 1,450 sqft
Price per Sqft $226
Subdivision The Preserve
MLS Listing ID 1221788
Sold Date 05/08/23
Style Traditional
Bedrooms 3
Full Baths 2
HOA Fees $110/mo
Originating Board East Tennessee REALTORS® MLS
Year Built 2005
Lot Size 4,356 Sqft
Acres 0.1
Lot Dimensions 40x113
Property Description
***Mulitple Offers*** Highest and Best
Welcome to this beautiful three bedroom, two bath well maintained farmhouse style home located in the highly sought after neighborhood at The Preserve.
As you walk in, you notice the spacious open floor plan and attention to detail this home provides with plenty of space to relax. Bring out your inner chef as you cook on your gas stove while overlooking the rest of the living area while entertaining guests.
Enjoy the beautiful summer mornings sipping on a cup of coffee on your covered front porch as your day gets started.
On those chilly winter evenings, unwind and relax by your low maintenance gas fireplace while reading a book.
As the day winds down, enjoy the privacy of the Master Bedroom with walk in closet, or head into your private bathroom and soak in the tub.
Looking for a Community with all the Amenities you can think of!? Sidewalks all throughout, Marina Access, Golf Memberships available This Neighborhood is for you!
With the Club House in walking distance you can make Everyday a Great Day! They have Indoor/outdoor pool, sauna, wellness center, tennis and basketball courts, pickle ball, food trucks that come on a regular!
Location
State TN
County Anderson County - 30
Area 0.1
Rooms
Other Rooms LaundryUtility
Basement None
Dining Room Breakfast Bar
Interior
Interior Features Pantry, Walk-In Closet(s), Breakfast Bar
Heating Central, Natural Gas, Electric
Cooling Central Cooling
Flooring Laminate, Carpet, Tile
Fireplaces Number 1
Fireplaces Type Gas Log
Appliance Dishwasher, Disposal, Dryer, Gas Stove, Microwave, Range, Refrigerator, Smoke Detector, Washer
Heat Source Central, Natural Gas, Electric
Laundry true
Exterior
Exterior Feature Windows - Vinyl, Porch - Covered, Doors - Storm
Garage Garage Door Opener
Garage Spaces 2.0
Garage Description Garage Door Opener
Pool true
Community Features Sidewalks
Amenities Available Clubhouse, Golf Course, Playground, Recreation Facilities, Sauna, Pool, Tennis Court(s)
View Other
Parking Type Garage Door Opener
Total Parking Spaces 2
Garage Yes
Building
Lot Description Level
Faces I40 West to exit 356 toward Oak Ridge to left into subdivision on Broadberry Road; approximately 1/2 mile to left on Forestberry to sign on right. OR Oak Ridge Turnpike West; cross Clinch River to right into subdivision on Broadberry; approximately 1/2 mile to left on Forestberry to sign on right.
Sewer Public Sewer
Water Public
Architectural Style Traditional
Structure Type Other,Cement Siding,Frame
Schools
Middle Schools Robertsville
High Schools Oak Ridge
Others
Restrictions Yes
Tax ID 039J B 011.00
Energy Description Electric, Gas(Natural)
Read Less Info
Want to know what your home might be worth? Contact us for a FREE valuation!

Our team is ready to help you sell your home for the highest possible price ASAP

"My job is to find and attract mastery-based agents to the office, protect the culture, and make sure everyone is happy! "






