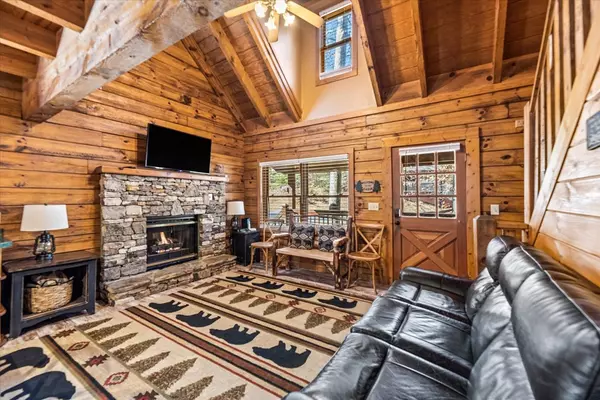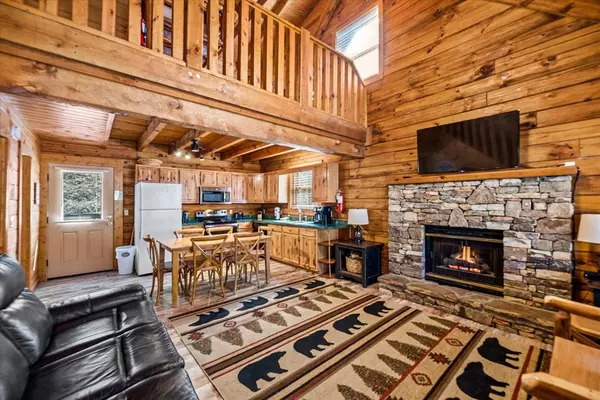$730,000
$750,000
2.7%For more information regarding the value of a property, please contact us for a free consultation.
4 Beds
3 Baths
2,376 SqFt
SOLD DATE : 05/10/2023
Key Details
Sold Price $730,000
Property Type Single Family Home
Sub Type Single Family Residence
Listing Status Sold
Purchase Type For Sale
Square Footage 2,376 sqft
Price per Sqft $307
Subdivision Eagles Ridge Resort
MLS Listing ID 255877
Sold Date 05/10/23
Style Cabin
Bedrooms 4
Full Baths 3
HOA Fees $45/mo
HOA Y/N Yes
Abv Grd Liv Area 1,512
Originating Board Great Smoky Mountains Association of REALTORS®
Year Built 1996
Annual Tax Amount $1,394
Tax Year 2022
Lot Size 435 Sqft
Acres 0.01
Property Description
Rental Machine! $84k 2021 revenue and $71k for 2022! Recently updated and located just MINUTES to the Pigeon Forge Strip. Great layout, private deck, wooded-serene setting. The fully equipped kitchen and dining room area offers open concept great for entertaining. The Hot tub is located in a screened portion of the back deck so guests can enjoy ultimate privacy. Walk out porch on the lower level is perfect for access to the creek and guests to enjoy the the peacefulness of the area and also perfect for play and outdoor games. Upgrades include 4 new exterior doors, Re-stained entire property, total roof replacement, new luxury vinyl plank flooring in 3 bathrooms, 2 bedrooms, and downstairs living area, new carpet on 2 sets of stairs, new retaining wall (railroad ties) to support driveway, new faucets in kitchen and all 3 bathrooms, new water heater, HVAC enhanced to add an additional thermostat to level the temperature on all 3 levels of the home, entire interior of the home was re-painted. Step outside to the amazing sounds of the stream running through the property. This cabin is not one to be missed!!
Location
State TN
County Sevier
Zoning R-2
Direction Starting on Parkway in Pigeon Forge, turn RIGHT on Sharon Dr. next to the Jurrasic Park Ride, go app. 0.5 mi to top of hill, turn LEFT on Loraine; immediate Right onto Suncrest;shortly after the stop sign, turn LEFT thru the metal arches onto Kings Hills Blvd to Turn RIGHT on Osprey Way. Cabin is on the left.
Rooms
Basement Basement, Finished, Walk-Out Access
Interior
Interior Features Cathedral Ceiling(s), Ceiling Fan(s)
Heating Central
Cooling Central Air
Fireplaces Type Gas Log
Fireplace Yes
Appliance Dishwasher, Dryer, Electric Range, Microwave, Refrigerator, Self Cleaning Oven, Washer
Laundry Electric Dryer Hookup, Washer Hookup
Exterior
Roof Type Composition
Porch Covered
Road Frontage City Street
Garage No
Building
Lot Description Wooded
Sewer Public Sewer
Water Public
Architectural Style Cabin
Structure Type Frame,Wood Siding
Others
Acceptable Financing 1031 Exchange, Cash, Conventional
Listing Terms 1031 Exchange, Cash, Conventional
Read Less Info
Want to know what your home might be worth? Contact us for a FREE valuation!

Our team is ready to help you sell your home for the highest possible price ASAP
"My job is to find and attract mastery-based agents to the office, protect the culture, and make sure everyone is happy! "






