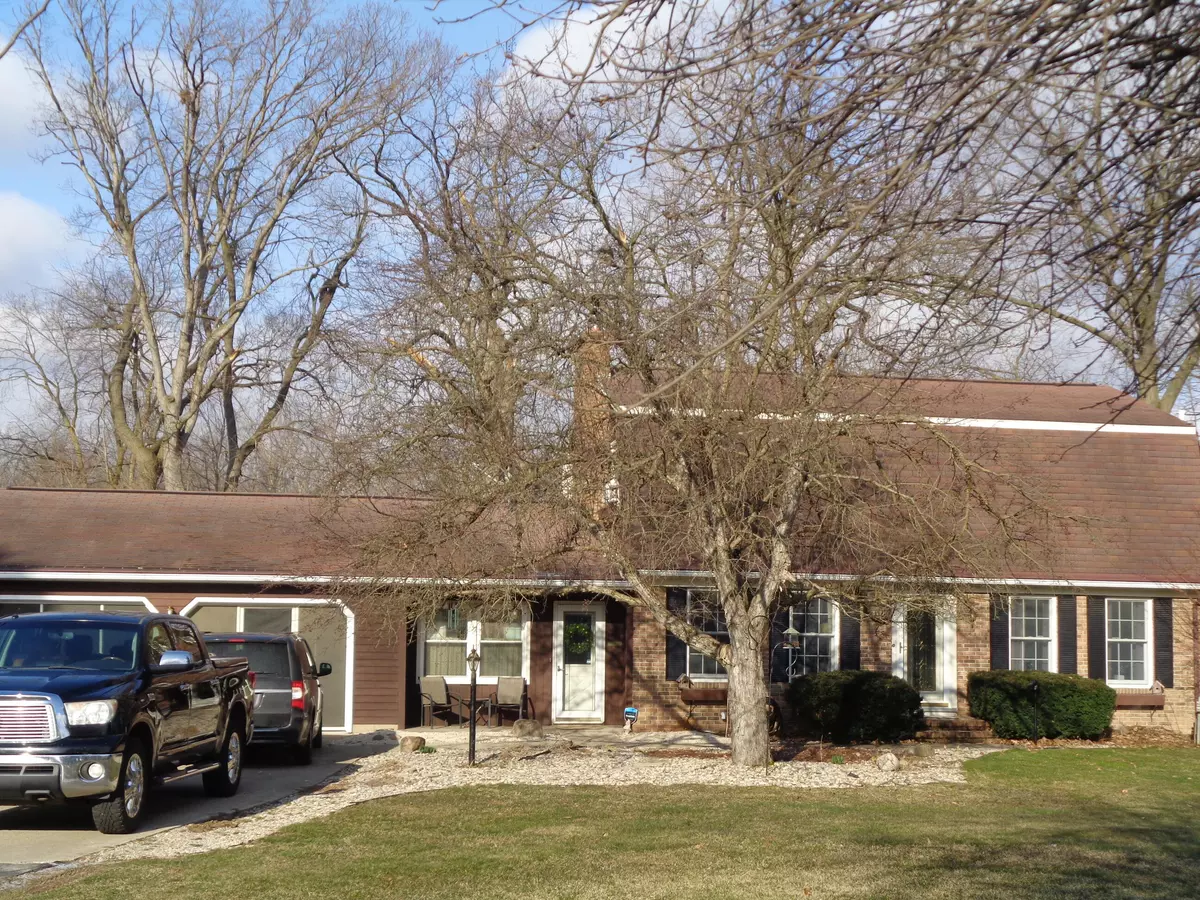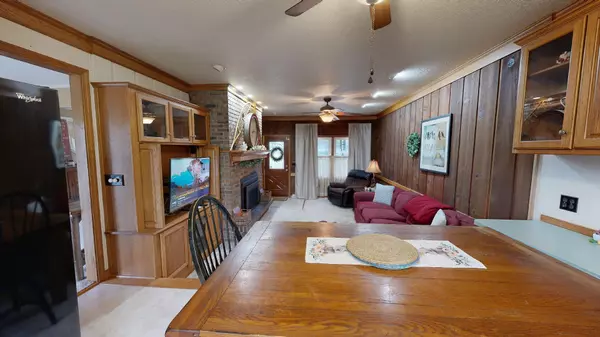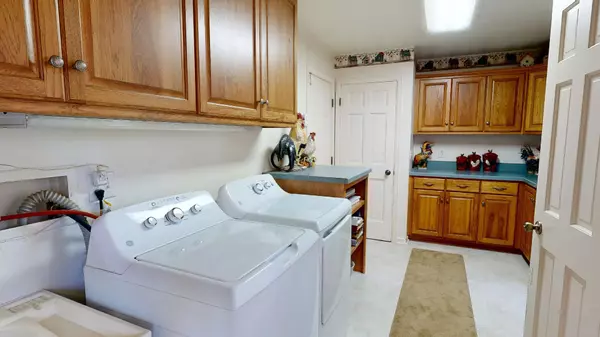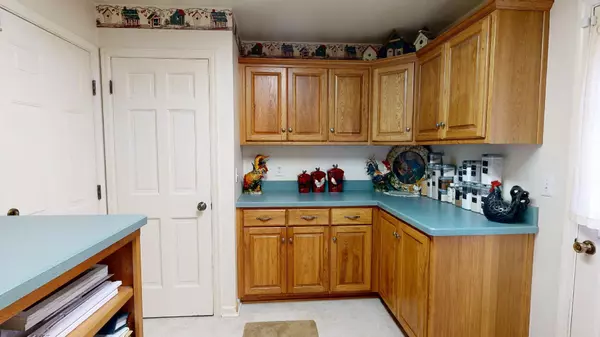$329,000
$329,000
For more information regarding the value of a property, please contact us for a free consultation.
5 Beds
3 Baths
3,052 SqFt
SOLD DATE : 05/09/2023
Key Details
Sold Price $329,000
Property Type Single Family Home
Sub Type Single Family Residence
Listing Status Sold
Purchase Type For Sale
Square Footage 3,052 sqft
Price per Sqft $107
Municipality Wright Twp
MLS Listing ID 23008498
Sold Date 05/09/23
Style Contemporary
Bedrooms 5
Full Baths 2
Half Baths 1
Originating Board Michigan Regional Information Center (MichRIC)
Year Built 1972
Annual Tax Amount $2,161
Tax Year 2022
Lot Size 4.000 Acres
Acres 4.0
Lot Dimensions 264x660
Property Description
Absolutely stunning 5 bed, 2 1/2 bath home with many updates (see docs) sitting on 4 acres w/wooded back yard & main road frontage. Custom built Black Walnut kitchen & laundry cabinets, 2 car attached garage w/screen doors & basement entrance. Basement rec. room w/kitchen, very tastefully decorated and very well kept. Has radon detection installed & osmosis water system.Garage is heated. ABSOLUTELY must have 24 hour notice to show. Will VA-FHA or RD. Very motivated seller and priced below market price. All offers will be viewed on April 11 so submit your highest and best offer before that date. You won't believe it till you see it. No showings without pre qualified paperwork on financing. No showing till 3-27-23
Location
State MI
County Hillsdale
Area Hillsdale County - X
Direction South of Hudson on 127
Rooms
Other Rooms Shed(s)
Basement Full
Interior
Interior Features Ceiling Fans, Garage Door Opener, Generator, LP Tank Owned, Security System, Water Softener/Owned, Eat-in Kitchen
Heating Propane, Forced Air, None
Cooling Central Air
Fireplaces Type Gas Log, Family
Fireplace false
Window Features Replacement, Window Treatments
Appliance Dryer, Washer, Disposal, Dishwasher, Microwave, Oven, Range, Refrigerator
Exterior
Parking Features Attached, Asphalt, Driveway, Paved
Garage Spaces 2.0
Utilities Available Electricity Connected, Telephone Line
View Y/N No
Roof Type Asphalt, Composition
Street Surface Paved
Garage Yes
Building
Lot Description Wooded
Story 2
Water None
Architectural Style Contemporary
New Construction No
Schools
School District Hudson
Others
Tax ID 30170132000171381
Acceptable Financing Cash, FHA, VA Loan, Rural Development, MSHDA, Conventional
Listing Terms Cash, FHA, VA Loan, Rural Development, MSHDA, Conventional
Read Less Info
Want to know what your home might be worth? Contact us for a FREE valuation!

Our team is ready to help you sell your home for the highest possible price ASAP

"My job is to find and attract mastery-based agents to the office, protect the culture, and make sure everyone is happy! "






