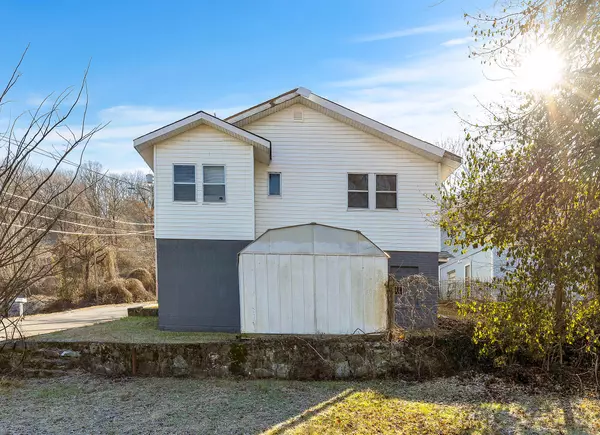$178,000
$189,900
6.3%For more information regarding the value of a property, please contact us for a free consultation.
3 Beds
1 Bath
1,395 SqFt
SOLD DATE : 04/28/2023
Key Details
Sold Price $178,000
Property Type Single Family Home
Sub Type Single Family Residence
Listing Status Sold
Purchase Type For Sale
Square Footage 1,395 sqft
Price per Sqft $127
Subdivision Woodside
MLS Listing ID 1367804
Sold Date 04/28/23
Bedrooms 3
Full Baths 1
Originating Board Greater Chattanooga REALTORS®
Year Built 1930
Lot Dimensions 50X160
Property Description
So much to love in this classic home on the ridge! Rich, original woodwork spans the house and the glass doorknobs are timeless features from a lifetime ago. The living room has coveted glass-fronted built-ins that flank the fireplace and those perfect, bite-sized windows above them. French doors lead to the sunny dining room and beyond that is the kitchen with a walk-in pantry. Three bedrooms with beautiful window casings and trim are also on the main level as well as an updated full bath. The basement is unfinished and has a ton of space and potential! Hardwood floors run throughout and just add to the coziness you feel even as you entered from the wide covered front porch. The house is perched on a large corner lot and includes a storage building for yard tools. It's a quick trip to Giardino's for pasta or Sugar's for delicious ribs - or to head downtown to work. If you love the thought of taking something old and giving it new life and a chance for more stories to be told within its walls, this is a fabulous opportunity!
Location
State TN
County Hamilton
Rooms
Basement Full, Unfinished
Interior
Interior Features Open Floorplan, Primary Downstairs, Tub/shower Combo, Walk-In Closet(s)
Heating Electric
Cooling Electric
Flooring Vinyl
Fireplaces Number 1
Fireplaces Type Den, Family Room
Fireplace Yes
Window Features Insulated Windows,Vinyl Frames
Appliance Electric Water Heater
Heat Source Electric
Laundry Electric Dryer Hookup, Gas Dryer Hookup, Laundry Room, Washer Hookup
Exterior
Garage Off Street
Garage Description Off Street
Utilities Available Cable Available, Electricity Available, Phone Available, Sewer Connected
Roof Type Asphalt,Shingle
Porch Porch, Porch - Covered
Parking Type Off Street
Garage No
Building
Lot Description Corner Lot
Faces Continue onto Exit 2 (signs for I-24 W/I-59/Chattanooga/Birmingham) Keep right to continue toward I-24 W Continue onto I-24 W Take exit 183A toward Belvoir Ave/Germantown Rd Merge onto North Terrace Turn left onto S Germantown Rd Turn right onto US-76 W/Ringgold Rd/US Hwy 41 N Continue to follow US-76 W/US Hwy 41 N At the traffic circle, take the 2nd exit onto E 29th St Sharp right onto E 26th St Turn left onto 14th Ave Destination on right
Story One
Foundation Block
Water Public
Structure Type Brick,Vinyl Siding
Schools
Elementary Schools Clifton Hills Elementary
Middle Schools East Lake Academy Of Fine Arts
High Schools Howard School Of Academics & Tech
Others
Senior Community No
Tax ID 156n A 005
Acceptable Financing Cash, Conventional, FHA, Owner May Carry
Listing Terms Cash, Conventional, FHA, Owner May Carry
Read Less Info
Want to know what your home might be worth? Contact us for a FREE valuation!

Our team is ready to help you sell your home for the highest possible price ASAP

"My job is to find and attract mastery-based agents to the office, protect the culture, and make sure everyone is happy! "






