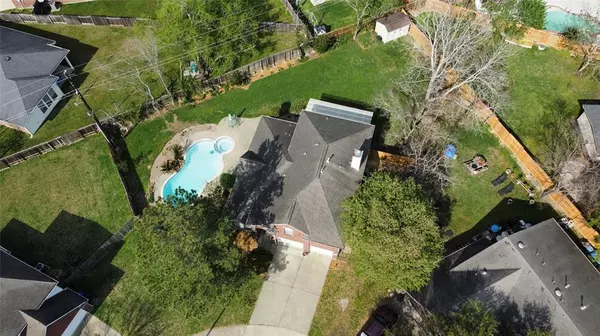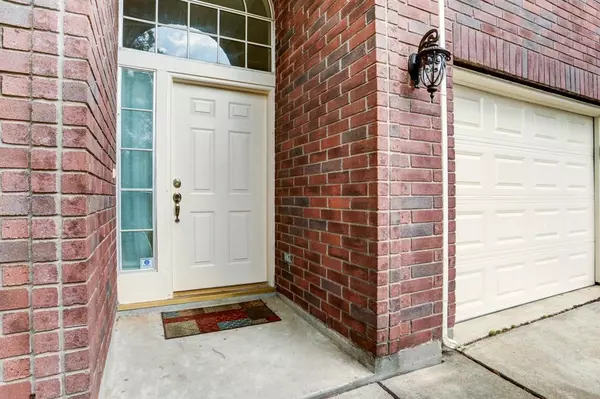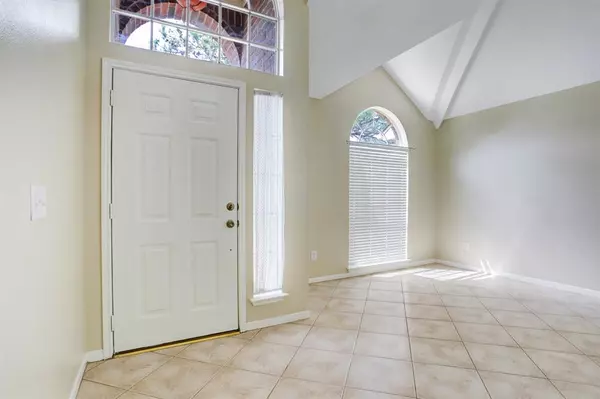$360,000
For more information regarding the value of a property, please contact us for a free consultation.
4 Beds
2.1 Baths
2,280 SqFt
SOLD DATE : 05/09/2023
Key Details
Property Type Single Family Home
Listing Status Sold
Purchase Type For Sale
Square Footage 2,280 sqft
Price per Sqft $157
Subdivision Sundown Glen
MLS Listing ID 82004099
Sold Date 05/09/23
Style Traditional
Bedrooms 4
Full Baths 2
Half Baths 1
HOA Fees $38/ann
HOA Y/N 1
Year Built 1996
Annual Tax Amount $6,817
Tax Year 2022
Lot Size 0.263 Acres
Acres 0.2627
Property Description
Absolutely Beautiful home on a large Cul-de-Sac. Oversized lot complete with a tropical pool (recently resurfaced), water fall and a new heater so you can even enjoy it in the winter! Relax under the Pergola in the summer or enjoy a warm fire in the pit adjacent to it. Large shed in back for your tools and gardening equipment. Home complete with 4 bedrooms upstairs, spacious living room downstairs and an open kitchen. Schedule a tour today before it is gone!
Location
State TX
County Harris
Area Katy - North
Rooms
Bedroom Description All Bedrooms Up,Walk-In Closet
Other Rooms Family Room
Master Bathroom Primary Bath: Double Sinks, Primary Bath: Soaking Tub
Den/Bedroom Plus 4
Kitchen Breakfast Bar, Kitchen open to Family Room
Interior
Heating Central Gas
Cooling Central Electric
Flooring Carpet, Tile
Fireplaces Number 1
Fireplaces Type Wood Burning Fireplace
Exterior
Exterior Feature Back Yard Fenced, Covered Patio/Deck, Side Yard
Parking Features Attached Garage
Garage Spaces 2.0
Garage Description Double-Wide Driveway
Pool Gunite, In Ground
Roof Type Composition
Private Pool Yes
Building
Lot Description Cul-De-Sac
Story 2
Foundation Slab
Lot Size Range 1/4 Up to 1/2 Acre
Water Water District
Structure Type Brick,Cement Board
New Construction No
Schools
Elementary Schools Stephens Elementary School (Katy)
Middle Schools Morton Ranch Junior High School
High Schools Morton Ranch High School
School District 30 - Katy
Others
Senior Community No
Restrictions Deed Restrictions
Tax ID 118-462-002-0023
Acceptable Financing Cash Sale, Conventional, FHA, VA
Tax Rate 2.7872
Disclosures Sellers Disclosure
Listing Terms Cash Sale, Conventional, FHA, VA
Financing Cash Sale,Conventional,FHA,VA
Special Listing Condition Sellers Disclosure
Read Less Info
Want to know what your home might be worth? Contact us for a FREE valuation!

Our team is ready to help you sell your home for the highest possible price ASAP

Bought with RE/MAX Elite Properties

"My job is to find and attract mastery-based agents to the office, protect the culture, and make sure everyone is happy! "






