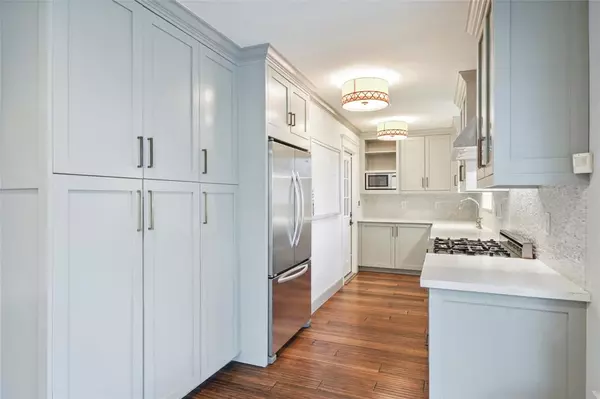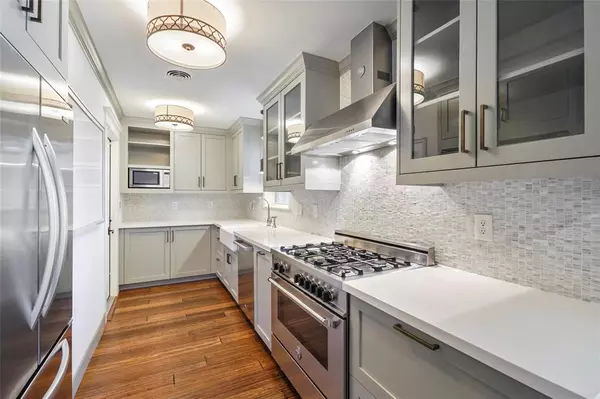$525,000
For more information regarding the value of a property, please contact us for a free consultation.
3 Beds
2 Baths
1,564 SqFt
SOLD DATE : 05/09/2023
Key Details
Property Type Single Family Home
Listing Status Sold
Purchase Type For Sale
Square Footage 1,564 sqft
Price per Sqft $367
Subdivision Timbergrove Manor Sec 14
MLS Listing ID 48983006
Sold Date 05/09/23
Style Ranch,Traditional
Bedrooms 3
Full Baths 2
Year Built 1962
Annual Tax Amount $9,857
Tax Year 2022
Lot Size 7,590 Sqft
Acres 0.1742
Property Description
Fantastic entertaining spaces, inside and out, for this three-bedroom/two bath Timbergrove home, which boasts thoughtful upgrades throughout. Hardwood floors extend through the inviting living spaces that naturally flow from the dining room to the family room to the kitchen. The well-updated kitchen boasts a light and bright design with stainless steel appliances (including a 36” Italian gas range), an apron sink, and custom cabinets. The large backyard, with its deck and mature trees, is prime for your next crawfish boil or barbecue. Too many updates to list them all here, but replaced A/C condenser (2023), new fence (2022), roof(2019) and newly installed electric car charging plug (2022) are a few of the recent improvements. Nestled in a desirable Timbergrove location, the home is close to Jaycee Park, Railway Heights Market, White Oak Bayou Greenway Trail, and Memorial Park, not to mention all the great shopping and dining of the Heights.
Location
State TX
County Harris
Area Timbergrove/Lazybrook
Rooms
Bedroom Description All Bedrooms Down
Interior
Interior Features Crown Molding, Drapes/Curtains/Window Cover, Dryer Included, Fire/Smoke Alarm, Refrigerator Included, Washer Included
Heating Central Gas
Cooling Central Electric
Flooring Engineered Wood, Laminate
Exterior
Exterior Feature Back Green Space, Back Yard Fenced, Patio/Deck, Porch, Private Driveway
Parking Features Attached Garage
Garage Spaces 2.0
Roof Type Composition
Private Pool No
Building
Lot Description Subdivision Lot
Story 1
Foundation Slab
Lot Size Range 0 Up To 1/4 Acre
Sewer Public Sewer
Water Public Water
Structure Type Brick,Wood
New Construction No
Schools
Elementary Schools Sinclair Elementary School (Houston)
Middle Schools Black Middle School
High Schools Waltrip High School
School District 27 - Houston
Others
Senior Community No
Restrictions Deed Restrictions,Unknown
Tax ID 092-530-000-0030
Energy Description Ceiling Fans,Digital Program Thermostat
Acceptable Financing Cash Sale, Conventional
Tax Rate 2.2019
Disclosures Sellers Disclosure
Listing Terms Cash Sale, Conventional
Financing Cash Sale,Conventional
Special Listing Condition Sellers Disclosure
Read Less Info
Want to know what your home might be worth? Contact us for a FREE valuation!

Our team is ready to help you sell your home for the highest possible price ASAP

Bought with Boulevard Realty

"My job is to find and attract mastery-based agents to the office, protect the culture, and make sure everyone is happy! "






