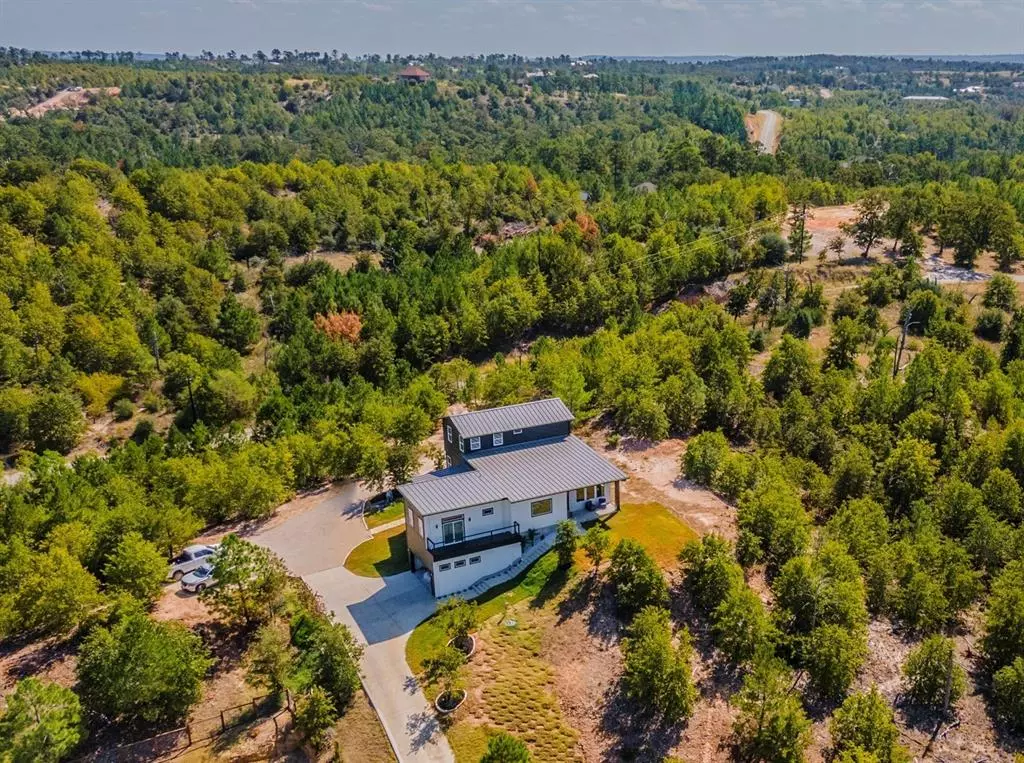$749,000
For more information regarding the value of a property, please contact us for a free consultation.
5 Beds
3 Baths
2,615 SqFt
SOLD DATE : 05/09/2023
Key Details
Property Type Single Family Home
Sub Type Single Family Residence
Listing Status Sold
Purchase Type For Sale
Square Footage 2,615 sqft
Price per Sqft $280
Subdivision Tahitian Village,
MLS Listing ID 9517398
Sold Date 05/09/23
Bedrooms 5
Full Baths 3
HOA Fees $5/ann
Originating Board actris
Year Built 2022
Annual Tax Amount $489
Tax Year 2022
Lot Size 1.440 Acres
Lot Dimensions 131x337
Property Description
Latest Top-notch project by Dimora Homes, located on one of the highest hills of Pine Forest, with 360-degree Panoramic views! Dimora Homes builds High Performance dwellings by employing modern building science to build Tight, Energy efficient, and with HVAC systems to ensure ventilation is kept balanced through the use of Make-up air and ERV systems. Visit the Dimora Homes Website or Facebook page to learn about how the homes are built: Watch the video interview with Matt Risinger! On a plus note, Home design, attention to detail and quality of interior finishes are excellent!! This house features many upgrades you will love, including Outdoor kitchen, Bar corner, High ceilings, Huge walk-in shower, Open floor plan, 4 outdoor gathering areas, 2 property entrances and much more!! The property is fully replatted and it has a gravel driveway in the back, so it can be accessed from Timber lane as well.
Location
State TX
County Bastrop
Rooms
Main Level Bedrooms 3
Interior
Interior Features Bookcases, High Ceilings, Vaulted Ceiling(s), Electric Dryer Hookup, French Doors, Primary Bedroom on Main, Recessed Lighting, Walk-In Closet(s), Washer Hookup, See Remarks
Heating Heat Pump
Cooling Central Air, See Remarks
Flooring Carpet, Laminate
Fireplaces Number 1
Fireplaces Type Family Room, Glass Doors
Fireplace Y
Appliance Built-In Oven(s), Dishwasher, Disposal, Electric Cooktop, ENERGY STAR Qualified Appliances, Ice Maker, Microwave, Refrigerator, Self Cleaning Oven, Electric Water Heater, See Remarks
Exterior
Exterior Feature Exterior Steps, See Remarks
Garage Spaces 2.0
Fence None
Pool None
Community Features Golf
Utilities Available Electricity Available, Underground Utilities, See Remarks
Waterfront Description None
View Panoramic, Park/Greenbelt, Trees/Woods
Roof Type Metal
Accessibility None
Porch Covered, Deck
Total Parking Spaces 5
Private Pool No
Building
Lot Description Public Maintained Road, Sprinkler - In Front, Sprinkler-Manual, Sprinkler - Side Yard, Trees-Moderate, See Remarks
Faces West
Foundation Slab
Sewer Public Sewer, See Remarks
Water Public, See Remarks
Level or Stories Two
Structure Type Frame, HardiPlank Type, Masonry – All Sides, Stone
New Construction Yes
Schools
Elementary Schools Bluebonnet (Bastrop Isd)
Middle Schools Bastrop
High Schools Bastrop
Others
HOA Fee Include See Remarks
Restrictions None
Ownership Fee-Simple
Acceptable Financing Cash, Conventional, FHA, VA Loan
Tax Rate 1.89
Listing Terms Cash, Conventional, FHA, VA Loan
Special Listing Condition Standard
Read Less Info
Want to know what your home might be worth? Contact us for a FREE valuation!

Our team is ready to help you sell your home for the highest possible price ASAP
Bought with Coldwell Banker Realty

"My job is to find and attract mastery-based agents to the office, protect the culture, and make sure everyone is happy! "

