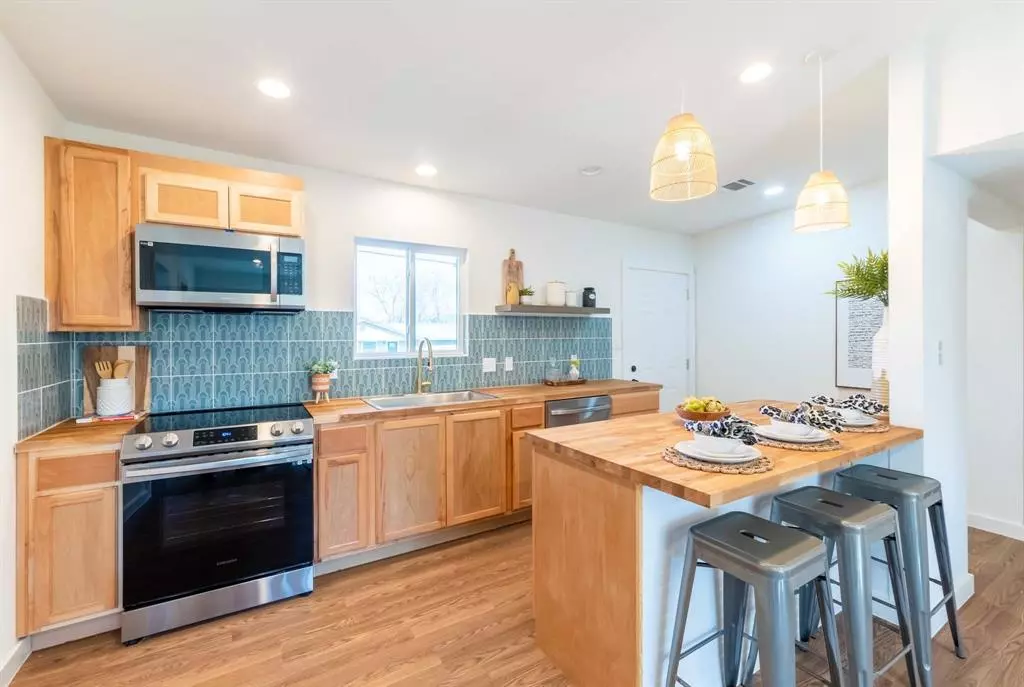$395,000
For more information regarding the value of a property, please contact us for a free consultation.
4 Beds
2 Baths
1,202 SqFt
SOLD DATE : 05/08/2023
Key Details
Property Type Condo
Sub Type Condominium
Listing Status Sold
Purchase Type For Sale
Square Footage 1,202 sqft
Price per Sqft $320
Subdivision St Anthony Village Sec 03
MLS Listing ID 5130211
Sold Date 05/08/23
Style 1st Floor Entry
Bedrooms 4
Full Baths 2
Originating Board actris
Year Built 1958
Annual Tax Amount $2,463
Tax Year 2022
Lot Size 3,902 Sqft
Property Description
Come tour this fully updated home in the sought after 78753 , remodeled by Austin's boutique builder : Panda Homes. The home features 4 bedrooms, 2 full bathrooms with Bohemian style finishes all throughout. The kitchen features stainless steel appliances, large stainless steel sink, butcher block countertops, natural light colored wood cabinets , open shelve , and an eat in kitchen with a breakfast bar. As an open concept floor plan, the living room joins in with the kitchen area allowing for a spacious feel. With a vaulted ceiling in the main bedroom, tiled walk in shower, double sink vanity, and gold chromed lined mirror the main suite is a delight. The other 3 bedrooms share a full bathroom and are located on the other side of the home giving the main bedroom its privacy. The large tree in the backyard allows for plenty of shade in the Texas summer. Within 8 miles from downtown Austin, The Domain, The Arboretum , and fast access to I-35 & 183 . You have to see it in person and experience the home !
Location
State TX
County Travis
Rooms
Main Level Bedrooms 4
Interior
Interior Features Breakfast Bar, Vaulted Ceiling(s), Electric Dryer Hookup, Eat-in Kitchen, Interior Steps, Kitchen Island, Open Floorplan, Primary Bedroom on Main, Smart Thermostat, Stackable W/D Connections, Washer Hookup
Heating Central, Electric
Cooling Central Air, Electric
Flooring Laminate
Fireplace Y
Appliance Dishwasher, Electric Range, Microwave, Electric Oven, Electric Water Heater
Exterior
Exterior Feature Private Yard, See Remarks
Fence Back Yard, Partial, Wood, See Remarks
Pool None
Community Features None
Utilities Available Electricity Connected, Sewer Connected, Water Connected
Waterfront Description None
View None
Roof Type Shingle
Accessibility None
Porch None
Total Parking Spaces 2
Private Pool No
Building
Lot Description Back Yard, Cleared, Front Yard, Private, Split Possible, Subdivided, Trees-Sparse, See Remarks
Faces North
Foundation Slab
Sewer Public Sewer
Water Public
Level or Stories One
Structure Type HardiPlank Type
New Construction No
Schools
Elementary Schools Brown
Middle Schools Webb
High Schools Navarro Early College
Others
Restrictions Zoning
Ownership Fee-Simple
Acceptable Financing Cash, Conventional, FHA, FMHA, Texas Vet, VA Loan
Tax Rate 1.974923
Listing Terms Cash, Conventional, FHA, FMHA, Texas Vet, VA Loan
Special Listing Condition Standard
Read Less Info
Want to know what your home might be worth? Contact us for a FREE valuation!

Our team is ready to help you sell your home for the highest possible price ASAP
Bought with HOYDEN HOMES

"My job is to find and attract mastery-based agents to the office, protect the culture, and make sure everyone is happy! "

