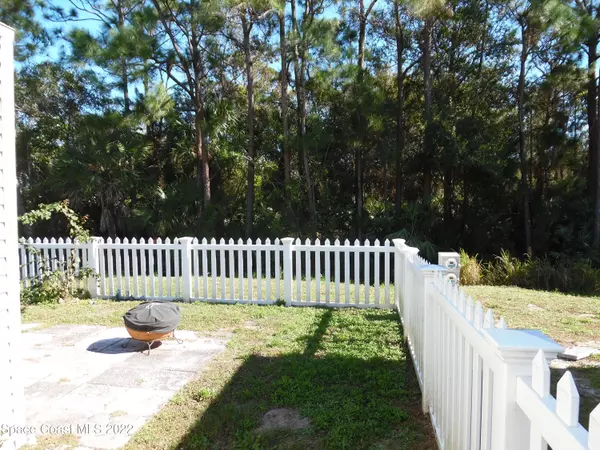$169,000
$165,000
2.4%For more information regarding the value of a property, please contact us for a free consultation.
2 Beds
2 Baths
1,152 SqFt
SOLD DATE : 05/09/2023
Key Details
Sold Price $169,000
Property Type Manufactured Home
Sub Type Manufactured Home
Listing Status Sold
Purchase Type For Sale
Square Footage 1,152 sqft
Price per Sqft $146
Subdivision Barefoot Bay Unit 2 Part 13
MLS Listing ID 954724
Sold Date 05/09/23
Bedrooms 2
Full Baths 2
HOA Fees $72/ann
HOA Y/N Yes
Total Fin. Sqft 1152
Originating Board Space Coast MLS (Space Coast Association of REALTORS®)
Year Built 1982
Lot Dimensions 50 X 83
Property Description
!!!BUYER'S HEALTH LED TO CANCELATION!!!! CANAL VIEW HOME, JUST A FEW BLOCKS TO COMMUNITY CENTER AND WALKING DISTANCE TO SHOPPING, BANKING, RESTUARANTS AND MEDICAL. LOCATED ON A QUIET PERIMETER STREET THAT BACKS TO A GREEN BELT FOR PRIVACY. LAMINATE FLOORING THROUGHOUT, NEWER A/C 2018, UPDATED PLUMBING, ROOF 2018, HOT WATER HEATER 2008. MASTER BDR. RUNNES WIDTH OF HOME WITH WALK IN CLOSET. !!!ADDED BONUS!!!, WATER FILTRATION SYSTEM AND FRENCH DOORS THAT LEAD TO COZY, SCREENED PORCH RETREAT, OFF KITCHEN. YOU WILL LOVE THE PET FREINDLY NEIGHBORHOOD FOR EVENING WALKS WITH FAMILY AND FREINDS. FENCED IN BACK YARD FOR YOU AND YOUR PETS SAFETY WITH VIEW OF PRIVATE GREEN BELT. IMAGINE AN EVENING BAR-B-QUE IN YOUR PRIVATE, PARK LIKE OASIS, CIRROUNDED BY NATURE.
Location
State FL
County Brevard
Area 350 - Micco/Barefoot Bay
Direction HWY #1 TO BAREFOOT BLVD. GO WEST APPROX 1/4 MILE TO EAST AVE TURN LEFT GO 1 BLOCK TO EGRET CIR. TURN LEFT TO 435 EGRET CIR. SIGN IN FRONT YARD.
Interior
Interior Features Ceiling Fan(s), Open Floorplan, Vaulted Ceiling(s), Walk-In Closet(s)
Flooring Laminate
Furnishings Partially
Appliance Convection Oven, Dishwasher, Dryer, Refrigerator, Washer
Exterior
Exterior Feature ExteriorFeatures
Parking Features Carport
Carport Spaces 1
Fence Chain Link, Fenced
Pool Community, In Ground
Amenities Available Boat Dock
View Trees/Woods
Roof Type Shingle
Porch Porch
Garage No
Building
Lot Description Drainage Canal
Faces West
Sewer Public Sewer
Water Public
Additional Building Shed(s), Workshop
New Construction No
Schools
Elementary Schools Sunrise
High Schools Bayside
Others
Senior Community No
Tax ID 30-38-10-76-86-18
Acceptable Financing Cash, Conventional
Listing Terms Cash, Conventional
Special Listing Condition Standard
Read Less Info
Want to know what your home might be worth? Contact us for a FREE valuation!

Our team is ready to help you sell your home for the highest possible price ASAP

Bought with Blue Marlin Real Estate
"My job is to find and attract mastery-based agents to the office, protect the culture, and make sure everyone is happy! "






