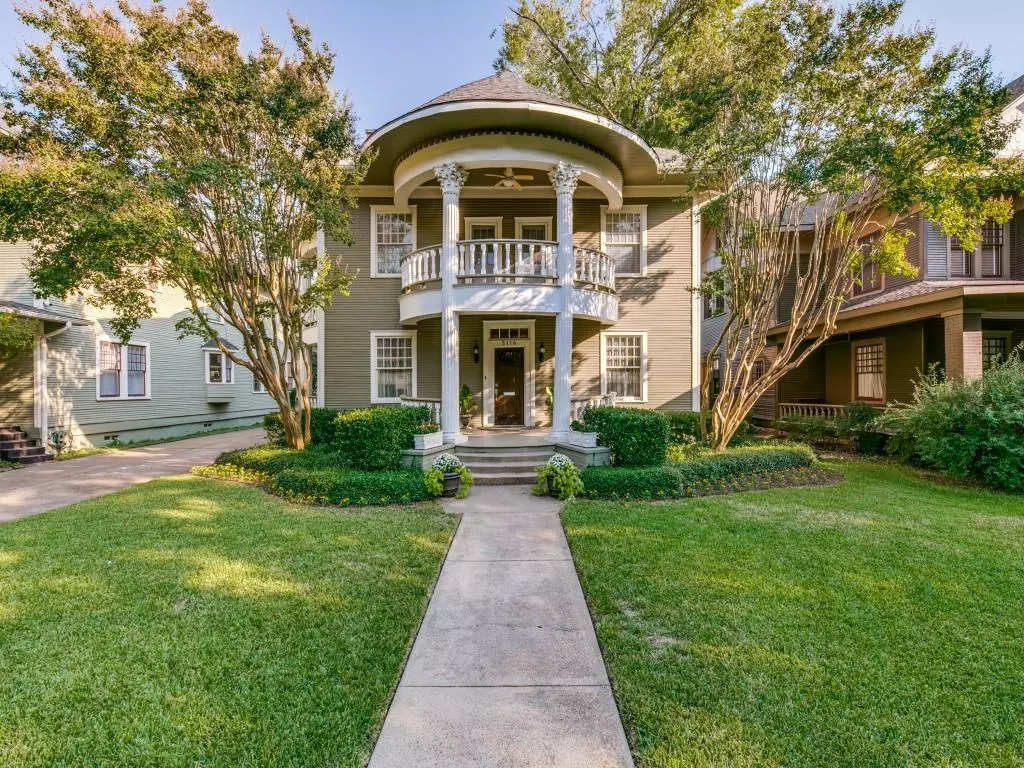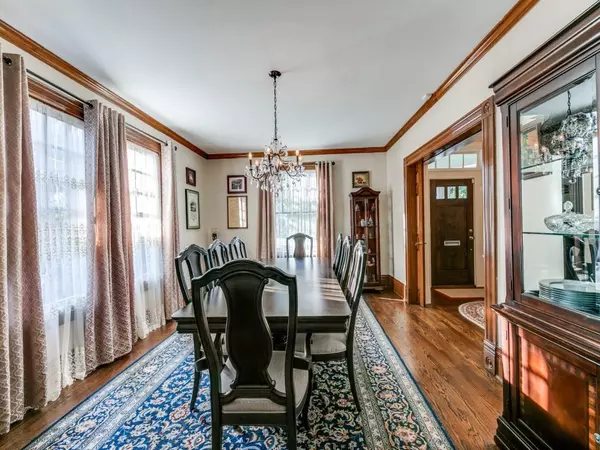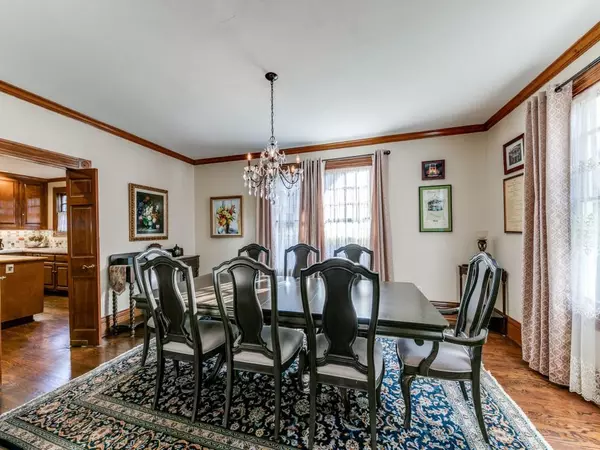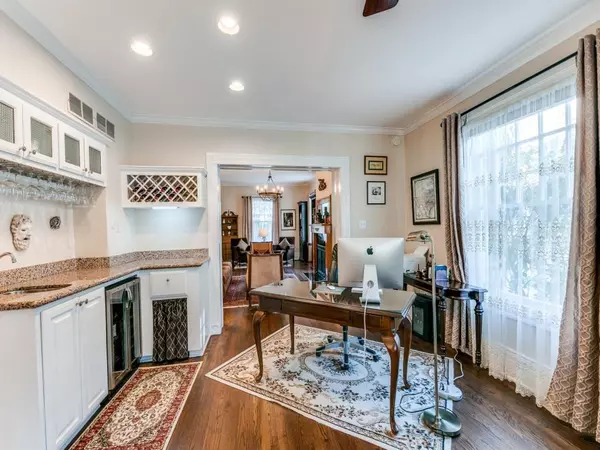$950,000
For more information regarding the value of a property, please contact us for a free consultation.
3 Beds
3 Baths
3,576 SqFt
SOLD DATE : 05/04/2023
Key Details
Property Type Single Family Home
Sub Type Single Family Residence
Listing Status Sold
Purchase Type For Sale
Square Footage 3,576 sqft
Price per Sqft $265
Subdivision Munger Place
MLS Listing ID 20234371
Sold Date 05/04/23
Style Traditional,Other
Bedrooms 3
Full Baths 2
Half Baths 1
HOA Y/N None
Year Built 1909
Annual Tax Amount $12,571
Lot Size 8,363 Sqft
Acres 0.192
Lot Dimensions 60X143
Property Description
This distinctive Neoclassical-style home was built in 1909, is the only one in the neighborhood with demi-lune porches and balconies supported by ornate Corinthian fluted columns. The symmetrical facade, narrow lap board siding, large double-hung windows and hipped roof are indicative of the period style, as are the wide entrance hall, high ceilings, flared staircase, solid red-oak flooring, and millwork inside. 3 balconies and 3 corvered porches.
The home’s combination of vintage architectural details and large open space is inviting. Multiple living areas flow easily into one another for entertaining and allow rooms to be secluded when a more intimate atmosphere is desired.
•chef-designed island kitchen,•formal dining room•breakfast room•two fireplaces•built-in media center•two wet bars with wine coolers•dry sauna•expansive master retreat •six porches-balconies •outdoor living areas•pool•pool house with added storage area
•finished garage with electric car charging outlet
Location
State TX
County Dallas
Direction From Munger, West on Worth. House is on the left.
Rooms
Dining Room 2
Interior
Interior Features Built-in Wine Cooler, Cable TV Available, Decorative Lighting, Flat Screen Wiring, High Speed Internet Available, Kitchen Island, Paneling, Pantry, Sound System Wiring, Walk-In Closet(s), Wet Bar
Heating Central, Natural Gas, Zoned
Cooling Ceiling Fan(s), Central Air, Electric, Zoned
Flooring Wood
Fireplaces Number 2
Fireplaces Type Den, Family Room, Gas Logs, Gas Starter, Masonry
Appliance Built-in Refrigerator, Dishwasher, Disposal, Electric Oven, Gas Cooktop, Gas Water Heater, Ice Maker, Double Oven, Plumbed For Gas in Kitchen, Tankless Water Heater, Trash Compactor, Vented Exhaust Fan, Warming Drawer
Heat Source Central, Natural Gas, Zoned
Exterior
Exterior Feature Balcony, Covered Patio/Porch, Garden(s), Rain Gutters, Lighting
Garage Spaces 1.0
Fence Wood
Pool Cabana, Fenced, Gunite, Heated, In Ground, Pool/Spa Combo
Utilities Available City Sewer, City Water, Curbs, Sidewalk
Roof Type Composition
Garage Yes
Private Pool 1
Building
Lot Description Few Trees, Interior Lot, Landscaped, Sprinkler System
Story Two
Foundation Pillar/Post/Pier
Structure Type Wood
Schools
Elementary Schools Lipscomb
Middle Schools Long
High Schools Wilson
School District Dallas Isd
Others
Ownership See Agent
Acceptable Financing Cash, Conventional
Listing Terms Cash, Conventional
Financing Conventional
Read Less Info
Want to know what your home might be worth? Contact us for a FREE valuation!

Our team is ready to help you sell your home for the highest possible price ASAP

©2024 North Texas Real Estate Information Systems.
Bought with Lance Hancock • Dave Perry Miller Real Estate

"My job is to find and attract mastery-based agents to the office, protect the culture, and make sure everyone is happy! "






