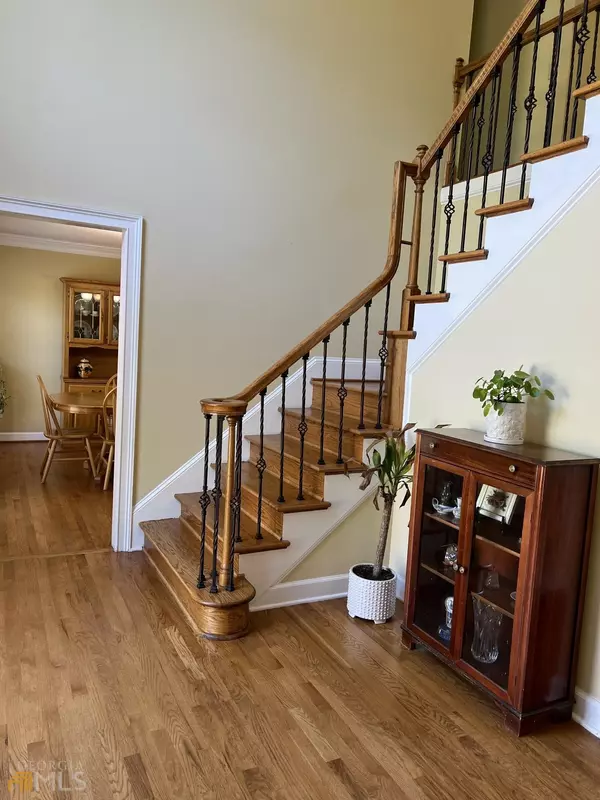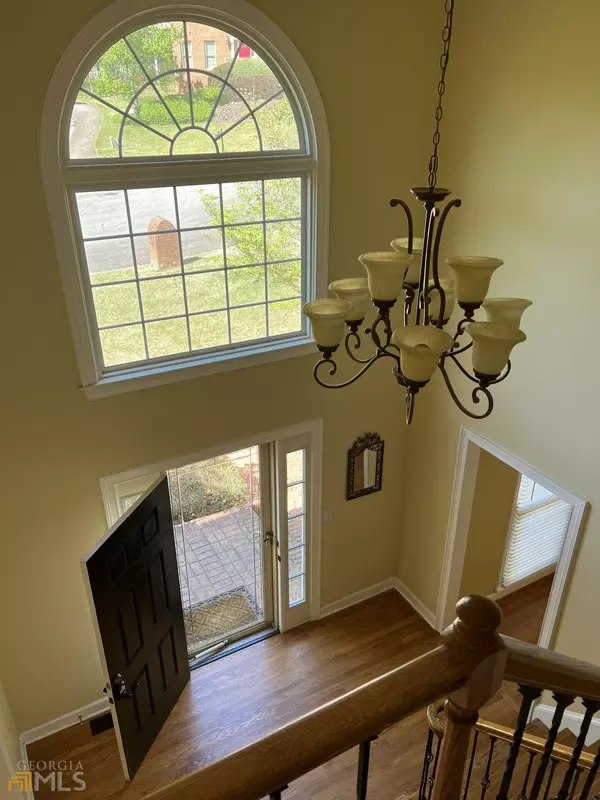$635,000
$649,900
2.3%For more information regarding the value of a property, please contact us for a free consultation.
4 Beds
3 Baths
3,980 SqFt
SOLD DATE : 05/08/2023
Key Details
Sold Price $635,000
Property Type Single Family Home
Sub Type Single Family Residence
Listing Status Sold
Purchase Type For Sale
Square Footage 3,980 sqft
Price per Sqft $159
Subdivision Cambridge Forest
MLS Listing ID 20116635
Sold Date 05/08/23
Style Traditional
Bedrooms 4
Full Baths 2
Half Baths 2
HOA Fees $550
HOA Y/N Yes
Originating Board Georgia MLS 2
Year Built 1987
Annual Tax Amount $4,305
Tax Year 2022
Lot Size 0.380 Acres
Acres 0.38
Lot Dimensions 16552.8
Property Description
Beautiful brick front home with 4 bedrooms and 3 1/2 baths located on a private cul-de-sac in East Cobb. This amazing home has a two-story foyer with vaulted ceilings. Great natural light throughout. Hardwood flooring throughout the first floor. FR with high ceilings, wood burning/gas fireplace, formal dining and living room that has been converted into a large office. Updated kitchen with granite counter tops, stainless steel appliances, pantry and a bay window eat-in area. CertainTeed architectural roof, composite deck, vinyl double-paned windows, multi zoning HVAC with separate thermostats. Attic has separate staircase with blown in insulation. Second floor has a large main suite with trey ceilings, huge bath with separate shower, jetted tub, double vanities, large walk-in- closet with custom shelf/drawers. Three additional bedrooms one with separate back staircase. Finished basement with exercise room, pool room, FR, full bath and enclosed bonus/pet room with natural light and pet door. Two car garage with plenty of parking spaces in driveway, paved fire pit area, sprinkler system in front yard and a large, fenced back yard with drive gate and separate walk-in gate. Located in award winning SD: Rocky Mount Elementary, Mabry Middle School and Lassiter High School.
Location
State GA
County Cobb
Rooms
Basement Finished Bath, Daylight, Interior Entry, Exterior Entry, Finished, Full
Interior
Interior Features Bookcases, Tray Ceiling(s), Vaulted Ceiling(s), Double Vanity, Entrance Foyer, Other, Rear Stairs, Tile Bath, Walk-In Closet(s)
Heating Natural Gas, Central, Forced Air
Cooling Electric, Ceiling Fan(s), Central Air, Dual
Flooring Hardwood, Other
Fireplaces Number 1
Fireplace Yes
Appliance Gas Water Heater, Convection Oven, Cooktop, Dishwasher, Double Oven, Disposal, Ice Maker, Microwave, Oven, Refrigerator, Stainless Steel Appliance(s)
Laundry Laundry Closet
Exterior
Parking Features Attached, Garage Door Opener, Kitchen Level
Community Features Pool, Sidewalks, Street Lights, Walk To Schools
Utilities Available Underground Utilities, Cable Available, Sewer Connected, Electricity Available, High Speed Internet, Natural Gas Available, Phone Available, Sewer Available, Water Available
View Y/N No
Roof Type Other
Garage Yes
Private Pool No
Building
Lot Description Cul-De-Sac
Faces From East Cobb: Take Shallowford Rd to Steinhauer Rd. Turn left on Woodbridge Drive, turn left on Chestnut Walk. Arrive at 4253 Chestnut Walk.
Sewer Public Sewer
Water Public
Structure Type Concrete,Brick
New Construction No
Schools
Elementary Schools Rocky Mount
Middle Schools Mabry
High Schools Lassiter
Others
HOA Fee Include Swimming
Tax ID 16019400390
Special Listing Condition Resale
Read Less Info
Want to know what your home might be worth? Contact us for a FREE valuation!

Our team is ready to help you sell your home for the highest possible price ASAP

© 2025 Georgia Multiple Listing Service. All Rights Reserved.
"My job is to find and attract mastery-based agents to the office, protect the culture, and make sure everyone is happy! "






