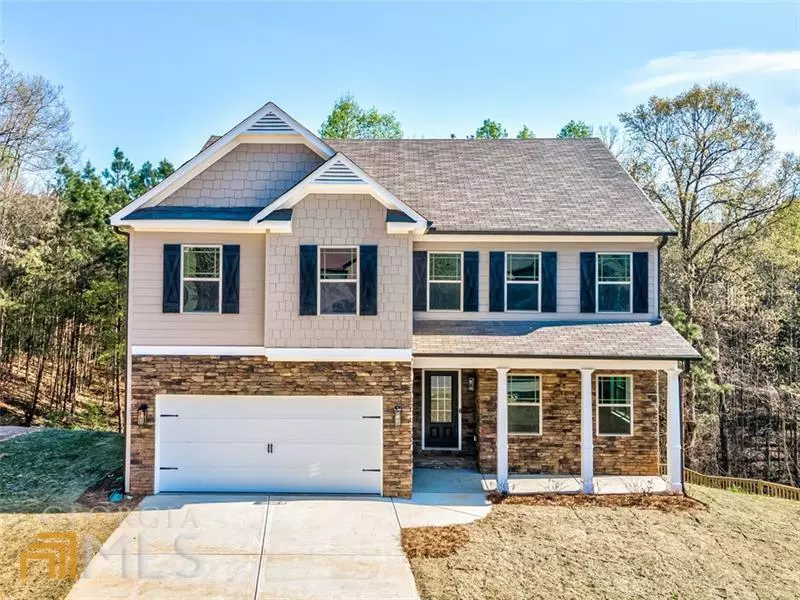$550,000
$550,000
For more information regarding the value of a property, please contact us for a free consultation.
5 Beds
3 Baths
8,276 Sqft Lot
SOLD DATE : 05/05/2023
Key Details
Sold Price $550,000
Property Type Single Family Home
Sub Type Single Family Residence
Listing Status Sold
Purchase Type For Sale
Subdivision Crestmont
MLS Listing ID 10146708
Sold Date 05/05/23
Style Craftsman,Traditional
Bedrooms 5
Full Baths 3
HOA Y/N Yes
Originating Board Georgia MLS 2
Year Built 2022
Tax Year 2023
Lot Size 8,276 Sqft
Acres 0.19
Lot Dimensions 8276.4
Property Description
Gorgeous 5 bedroom 3 bath home, with an extensive unfinished basement. This new build home is tucked away in a cul-de-sac of the lush Crestmont neighborhood near the new Holly Springs downtown development. Beautiful spacious kitchen with granite countertops and tile backsplash. Hardwoods throughout the main and features charming built in cabinets in family room surrounding the fireplace to cozy around and enjoy with family. Cultured marble and ceramic tile in all bathrooms and showers. Master suite features tray ceilings with ample sunlight and a vast his/her walk in closet. 5th bedroom is spacious and has a double closet, perfect set up for bonus room or playroom. Basement is stubbed for bath and ready to finish. Crestmont amenities consist of swim, tennis, pickle ball and clubhouse included with HOA. Delightful family home to make lasting memories.
Location
State GA
County Cherokee
Rooms
Basement Daylight, Exterior Entry, Interior Entry, Full
Interior
Interior Features High Ceilings, Bookcases, Double Vanity, Soaking Tub, Walk-In Closet(s)
Heating Heat Pump, Zoned
Cooling Central Air, Ceiling Fan(s)
Flooring Carpet, Hardwood, Tile
Fireplaces Number 1
Fireplaces Type Family Room, Factory Built, Gas Starter, Living Room
Fireplace Yes
Appliance Dishwasher, Microwave, Oven/Range (Combo)
Laundry Laundry Closet
Exterior
Parking Features Attached, Garage
Garage Spaces 2.0
Community Features Clubhouse, Playground, Pool, Street Lights, Tennis Court(s)
Utilities Available Water Available, Sewer Available, Phone Available, Natural Gas Available, Electricity Available, Cable Available
View Y/N No
Roof Type Composition
Total Parking Spaces 2
Garage Yes
Private Pool No
Building
Lot Description Cul-De-Sac
Faces 575 N to Exit 11 Sixes Rd. Turn left on Sixes Rd. Turn right on Marble Quarry Rd until you reach second entrance on the left into Crestmont onto Ozark Trail. Turn right onto Crestmont Lane. Turn right onto Crestmont Lane. Turn left onto Crestmont Lane. Turn left onto Crestmont Lane. House is in the cul-de-sac on the left.
Sewer Public Sewer
Water Public
Structure Type Wood Siding,Stone
New Construction Yes
Schools
Elementary Schools Holly Springs
Middle Schools Dean Rusk
High Schools Sequoyah
Others
HOA Fee Include Other
Tax ID 15N08K 194
Security Features Carbon Monoxide Detector(s),Smoke Detector(s)
Special Listing Condition New Construction
Read Less Info
Want to know what your home might be worth? Contact us for a FREE valuation!

Our team is ready to help you sell your home for the highest possible price ASAP

© 2025 Georgia Multiple Listing Service. All Rights Reserved.
"My job is to find and attract mastery-based agents to the office, protect the culture, and make sure everyone is happy! "






