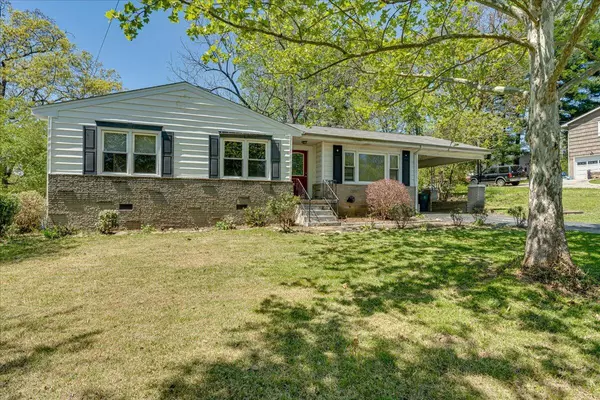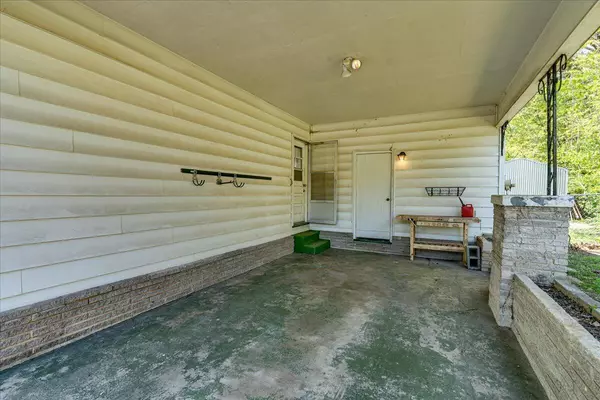$243,000
$249,000
2.4%For more information regarding the value of a property, please contact us for a free consultation.
3 Beds
2 Baths
1,524 SqFt
SOLD DATE : 05/05/2023
Key Details
Sold Price $243,000
Property Type Single Family Home
Sub Type Single Family Residence
Listing Status Sold
Purchase Type For Sale
Square Footage 1,524 sqft
Price per Sqft $159
Subdivision Manchester Park
MLS Listing ID 1371762
Sold Date 05/05/23
Style Contemporary
Bedrooms 3
Full Baths 2
Originating Board Greater Chattanooga REALTORS®
Year Built 1955
Lot Size 0.320 Acres
Acres 0.32
Lot Dimensions 108X157.1
Property Description
Location Location Location! This comfortable 3 bedroom, 2 bath mid-century classic provides a comfortable living space with a gracious yard in an established neighborhood. Open floor plan with plentiful windows welcome family gatherings with attached dining area. Hardwood floors and solid, classic building materials provide a solid foundation for your decorative touches. Open the French doors to the spacious hobby room for the whole crew, or close them to keep rowdy game nights from waking the kids. Two bedrooms have ample closet space and easy access to bathroom with shower/tub combo and the larger master bedroom has private access to the second updated bathroom with shower. Laundry room is accessible inside the home, and a covered carport with additional storage allows access and storage for out of season toys, tools and decorations. Large, fenced yard is perfect for grilling or relaxing with the dogs while enjoying the mature tree-lined lot. Additional yard storage keeps the yard clutter-free and welcoming. Located in the middle of a low traffic street, it's a stone's throw from grocery stores and shopping with an easy low-speed commute to downtown. Boat ramp, playground and ball park facilities are minutes away at Rivermont Park.
Location
State TN
County Hamilton
Area 0.32
Rooms
Basement Crawl Space
Interior
Interior Features Open Floorplan, Primary Downstairs
Heating Central
Cooling Central Air, Electric
Flooring Hardwood
Fireplace No
Appliance Refrigerator, Electric Water Heater
Heat Source Central
Laundry Laundry Room
Exterior
Carport Spaces 1
Utilities Available Cable Available
Roof Type Shingle
Garage No
Building
Faces N-HIXSON PIKE, L-INTERMONT ROAD, GO .5 MILE TO ACORN COURT ON RIGHT, 2ND HOUSE ON LEFT
Story One
Foundation Block
Water Public
Architectural Style Contemporary
Additional Building Outbuilding
Structure Type Shingle Siding
Schools
Elementary Schools Rivermont Elementary
Middle Schools Red Bank Middle
High Schools Red Bank High School
Others
Senior Community No
Tax ID 118b H 027
Acceptable Financing Cash, Conventional, FHA, VA Loan, Owner May Carry
Listing Terms Cash, Conventional, FHA, VA Loan, Owner May Carry
Read Less Info
Want to know what your home might be worth? Contact us for a FREE valuation!

Our team is ready to help you sell your home for the highest possible price ASAP

"My job is to find and attract mastery-based agents to the office, protect the culture, and make sure everyone is happy! "






