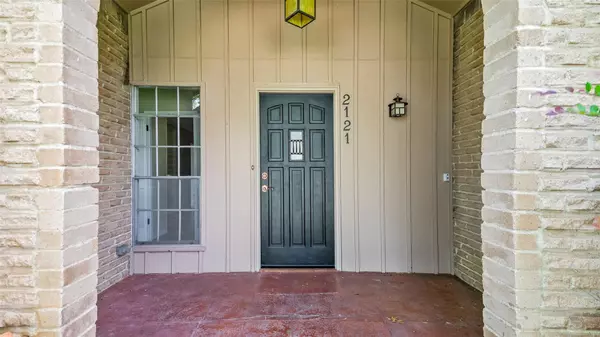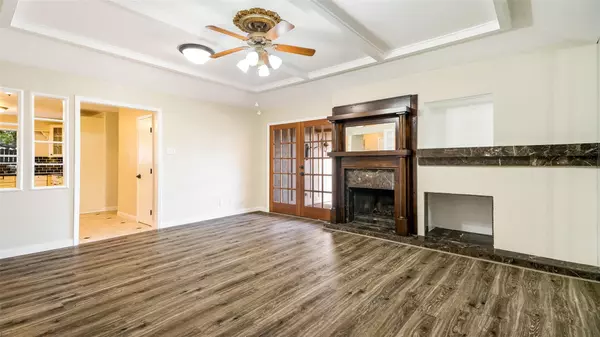$395,000
For more information regarding the value of a property, please contact us for a free consultation.
4 Beds
2 Baths
1,678 SqFt
SOLD DATE : 05/04/2023
Key Details
Property Type Single Family Home
Sub Type Single Family Residence
Listing Status Sold
Purchase Type For Sale
Square Footage 1,678 sqft
Price per Sqft $235
Subdivision Spring Ridge 01
MLS Listing ID 20211965
Sold Date 05/04/23
Style Spanish
Bedrooms 4
Full Baths 2
HOA Y/N None
Year Built 1970
Annual Tax Amount $6,303
Lot Size 7,492 Sqft
Acres 0.172
Lot Dimensions 70 X 107
Property Description
Back on Market at NO FAULT OF SELLER. Stunning Spanish accent property has many upgrades and lots of Character. Brand New Water Resistant Laminated Floors, all new baseboards. and all new paint! This home is Situated in Sought after Richardson ISD! Breathtaking Brava 50-year Spanish Style Tile Roof. Antique Mahogany Mantle with Mirror, French Doors in Living and Master bedroom leading to beautiful, covered Patio with Backyard Oasis that includes a relaxing SALT WATER POOL SPA. Custom Mosaic design display. The Kitchen Features Double Bosch ovens, Flat cook top, beautiful custom kitchen cabinets with glass. Skylights in Living Room, Living room, Master has Ornate Medallion base Ceiling Fans. Built in Bookshelves. Master Bath created with Marble VERSACE Accents. Instant hot water tank. Garage with an Epoxy floor, Shelves, Work Bench area with and an ac unit. Flowers, and mature black berry bushes ready for your picking! Front yard Tree lights. Free hm warranty up to $400
Location
State TX
County Dallas
Direction South on Jupiter, past Belt Line on Right. Use GPS if unsure.
Rooms
Dining Room 2
Interior
Interior Features Built-in Features, Cable TV Available, Eat-in Kitchen, Flat Screen Wiring, High Speed Internet Available, Vaulted Ceiling(s), Walk-In Closet(s)
Heating Central, Electric, Fireplace(s)
Cooling Ceiling Fan(s), Central Air, Electric, Window Unit(s)
Flooring Ceramic Tile, Laminate, Marble
Fireplaces Number 1
Fireplaces Type Decorative, Wood Burning
Appliance Dishwasher, Disposal, Electric Cooktop, Microwave, Double Oven, Tankless Water Heater, Warming Drawer
Heat Source Central, Electric, Fireplace(s)
Exterior
Exterior Feature Dog Run, Private Entrance, Private Yard
Garage Spaces 2.0
Fence Back Yard, Fenced, Gate, High Fence, Wood
Pool In Ground, Pool/Spa Combo, Private, Pump, Salt Water, Other
Utilities Available Cable Available, City Sewer, City Water, Electricity Connected, Individual Water Meter
Roof Type Composition,Tile
Garage Yes
Private Pool 1
Building
Lot Description Few Trees, Landscaped, Sprinkler System, Subdivision
Story One
Foundation Slab
Structure Type Brick,Siding
Schools
Elementary Schools Springridge
High Schools Berkner
School District Richardson Isd
Others
Restrictions Unknown Encumbrance(s)
Ownership Estate of Olga Korobovskaya
Acceptable Financing Cash, Conventional, FHA, VA Loan, Other
Listing Terms Cash, Conventional, FHA, VA Loan, Other
Financing FHA
Read Less Info
Want to know what your home might be worth? Contact us for a FREE valuation!

Our team is ready to help you sell your home for the highest possible price ASAP

©2024 North Texas Real Estate Information Systems.
Bought with Jason Hewitt • RE/MAX Trinity

"My job is to find and attract mastery-based agents to the office, protect the culture, and make sure everyone is happy! "






