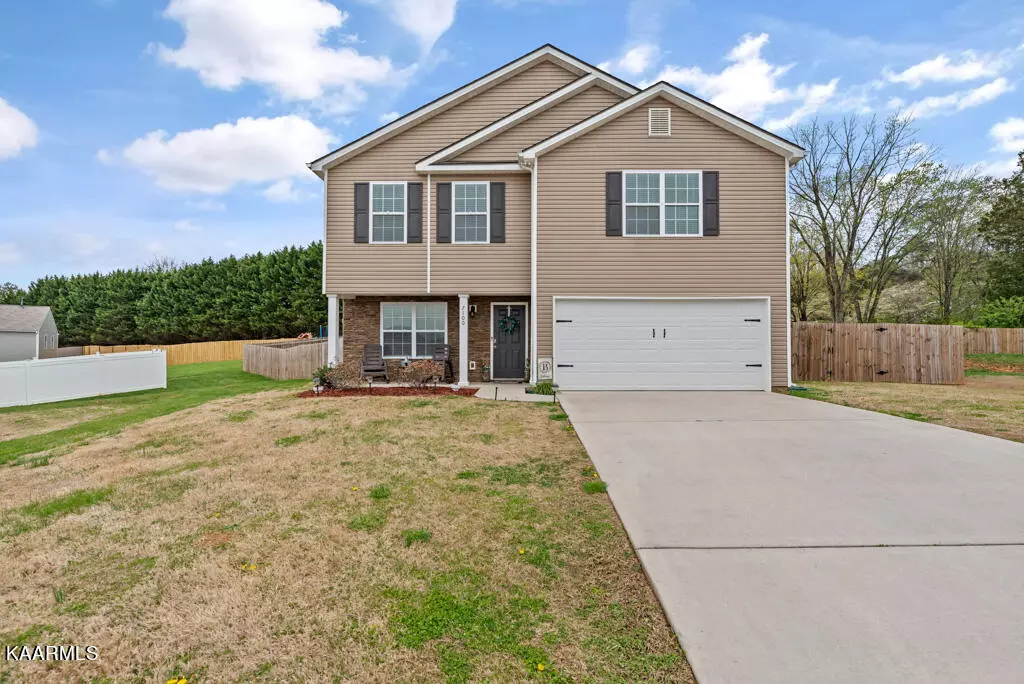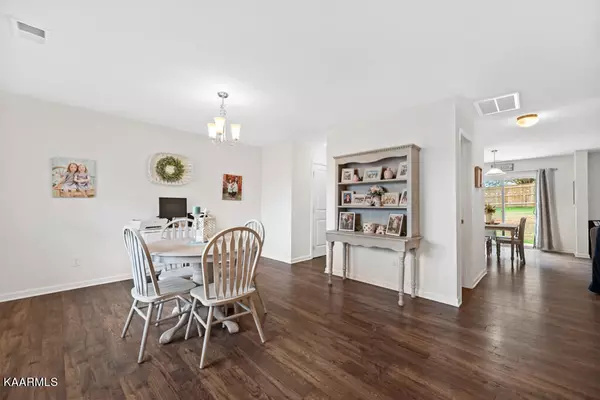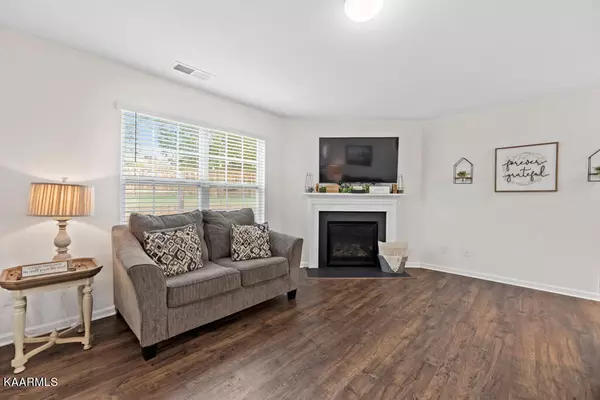$395,000
$389,900
1.3%For more information regarding the value of a property, please contact us for a free consultation.
4 Beds
3 Baths
2,231 SqFt
SOLD DATE : 05/05/2023
Key Details
Sold Price $395,000
Property Type Single Family Home
Sub Type Residential
Listing Status Sold
Purchase Type For Sale
Square Footage 2,231 sqft
Price per Sqft $177
Subdivision Barber Lane Estates
MLS Listing ID 1223061
Sold Date 05/05/23
Style Traditional
Bedrooms 4
Full Baths 2
Half Baths 1
Originating Board East Tennessee REALTORS® MLS
Year Built 2019
Lot Size 0.260 Acres
Acres 0.26
Lot Dimensions 54.69 X 115.64 X IRR
Property Description
RED ROVER, RED ROVER, PLEASE HURRY ON OVER! Bright and spacious home located in Powell. This 4 bedroom, 2.5 bath 2 story offers maximum flexibility, corner gas fireplace adds a cozy note to the trend-setting living room, luxury vinyl plank flooring on main level, open floor plan design offers functional kitchen/dining room/living room arrangement, separate formal dining area allows for more formal dinners, well-designed kitchen with all modern appliances (including the refrigerator) and island, main level half bath, master bedroom features a vaulted ceiling, adjoined by full private bathroom with walk-in-shower and large walk-in-closet, second full bath conveniently located to additional bedrooms, fenced backyard is perfect for children to play or pets to run, entertain outdoors on the back patio, neighborhood pride is reflected in the well kept homes in this established subdivision, short commute to stores, schools, restaurants, hospital and interstate.
Location
State TN
County Knox County - 1
Area 0.26
Rooms
Other Rooms LaundryUtility, Extra Storage
Basement Slab
Dining Room Eat-in Kitchen, Formal Dining Area
Interior
Interior Features Island in Kitchen, Walk-In Closet(s), Eat-in Kitchen
Heating Central, Natural Gas, Electric
Cooling Central Cooling
Flooring Laminate, Carpet, Vinyl
Fireplaces Number 1
Fireplaces Type Gas Log
Fireplace Yes
Appliance Dishwasher, Disposal, Tankless Wtr Htr, Smoke Detector, Refrigerator, Microwave
Heat Source Central, Natural Gas, Electric
Laundry true
Exterior
Exterior Feature Windows - Vinyl, Windows - Insulated, Fence - Wood, Fenced - Yard, Patio, Porch - Covered, Cable Available (TV Only)
Garage Garage Door Opener, Attached, Main Level
Garage Spaces 2.0
Garage Description Attached, Garage Door Opener, Main Level, Attached
View Country Setting
Porch true
Parking Type Garage Door Opener, Attached, Main Level
Total Parking Spaces 2
Garage Yes
Building
Lot Description Cul-De-Sac, Irregular Lot, Level
Faces From I-640 in Knoxville take exit 3A on to I-75N to Lexington. After 3 miles take exit 110 on Callahan Drive. Turn right and then take the first left on to Central Ave Pike. After 1.1 miles turn left onto W Beaver Creek Dr. After 0.4 miles turn left on to Ponds Inlet Ln, Left on Chrysler, right on Dolphin Lane, to property on left in cul-de-sac.
Sewer Public Sewer
Water Public
Architectural Style Traditional
Structure Type Stone,Vinyl Siding,Block,Frame
Others
Restrictions Yes
Tax ID 057ID014
Energy Description Electric, Gas(Natural)
Read Less Info
Want to know what your home might be worth? Contact us for a FREE valuation!

Our team is ready to help you sell your home for the highest possible price ASAP

"My job is to find and attract mastery-based agents to the office, protect the culture, and make sure everyone is happy! "






