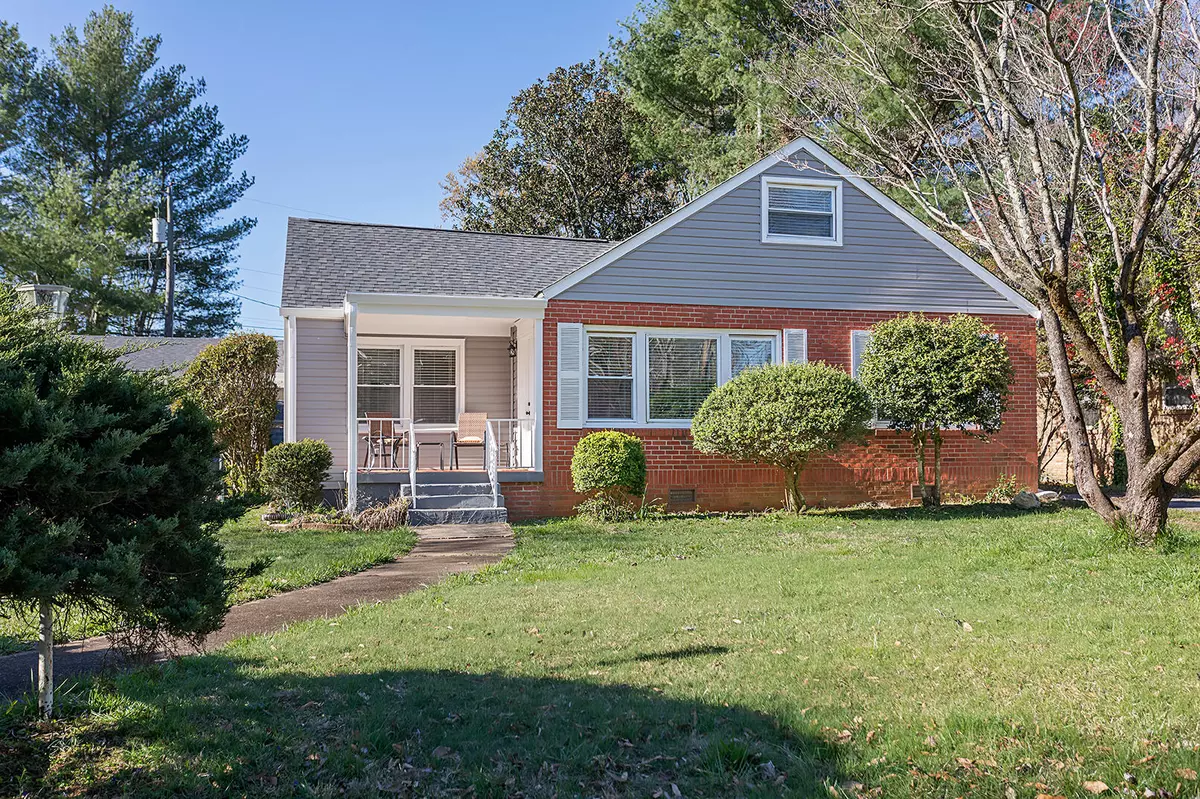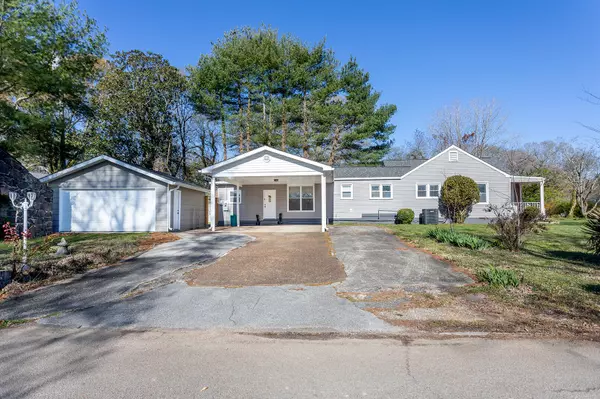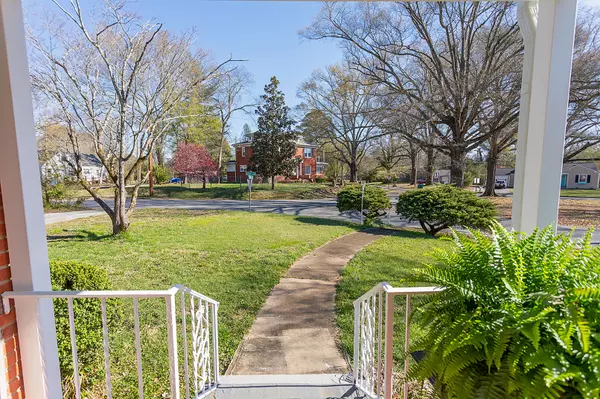$380,000
$399,900
5.0%For more information regarding the value of a property, please contact us for a free consultation.
4 Beds
2 Baths
2,484 SqFt
SOLD DATE : 05/05/2023
Key Details
Sold Price $380,000
Property Type Single Family Home
Sub Type Single Family Residence
Listing Status Sold
Purchase Type For Sale
Square Footage 2,484 sqft
Price per Sqft $152
Subdivision Sequoia Place
MLS Listing ID 1370867
Sold Date 05/05/23
Bedrooms 4
Full Baths 2
Originating Board Greater Chattanooga REALTORS®
Year Built 1941
Lot Size 0.260 Acres
Acres 0.26
Lot Dimensions 45x65x98x149x85
Property Description
Completely updated home perfectly situated on a quiet street, featuring beautiful wood floors throughout, arched entryway, and so much character in this 40's era charmer! The exterior features brick and vinyl siding and a brand new roof, new garage door on the 20x20 detached garage, ample additional parking with 2 driveways and a double carport, and a peaceful view of the quaint Hiawatha Park from your covered front porch. The windows & central heat and air are less than 2 years old, and the exceptional backyard is your own private and secure oasis! You will love the spacious interior which features 3 bedrooms and 2 full baths on the main level, plus a 4th bedroom or bonus room upstairs. The main level also features a formal living room plus a den, a dining room plus a fully updated eat-in kitchen, an office or craft room with its own closet and large window, a laundry room, and a large storage room or pantry. The master suite features his & hers closets, one of which is cedar lined, plus a linen closet in the updated bath. Schedule a tour today to see everything this splendid home has to offer!
Location
State TN
County Hamilton
Area 0.26
Rooms
Basement Crawl Space
Interior
Interior Features Eat-in Kitchen, Pantry, Primary Downstairs, Separate Dining Room
Heating Central
Cooling Central Air
Flooring Carpet, Hardwood, Tile
Fireplaces Number 1
Fireplaces Type Den, Family Room
Fireplace Yes
Window Features Vinyl Frames
Appliance Free-Standing Electric Range, Electric Water Heater, Dishwasher
Heat Source Central
Laundry Electric Dryer Hookup, Gas Dryer Hookup, Laundry Room, Washer Hookup
Exterior
Parking Features Kitchen Level, Off Street
Garage Spaces 2.0
Garage Description Attached, Kitchen Level, Off Street
Utilities Available Electricity Available, Sewer Connected
Roof Type Asphalt,Shingle
Porch Deck, Patio, Porch, Porch - Covered
Total Parking Spaces 2
Garage Yes
Building
Lot Description Corner Lot, Level
Faces Brainerd Rd to Talley Rd. Right on Montview. Left on Sequoia. Home on left.
Story One, One and One Half
Foundation Concrete Perimeter
Water Public
Structure Type Brick,Vinyl Siding
Schools
Elementary Schools Barger Academy Of Fine Arts
Middle Schools Dalewood Middle
High Schools Brainerd High
Others
Senior Community No
Tax ID 157b N 005
Acceptable Financing Cash, Conventional, FHA, VA Loan, Owner May Carry
Listing Terms Cash, Conventional, FHA, VA Loan, Owner May Carry
Read Less Info
Want to know what your home might be worth? Contact us for a FREE valuation!

Our team is ready to help you sell your home for the highest possible price ASAP
"My job is to find and attract mastery-based agents to the office, protect the culture, and make sure everyone is happy! "






