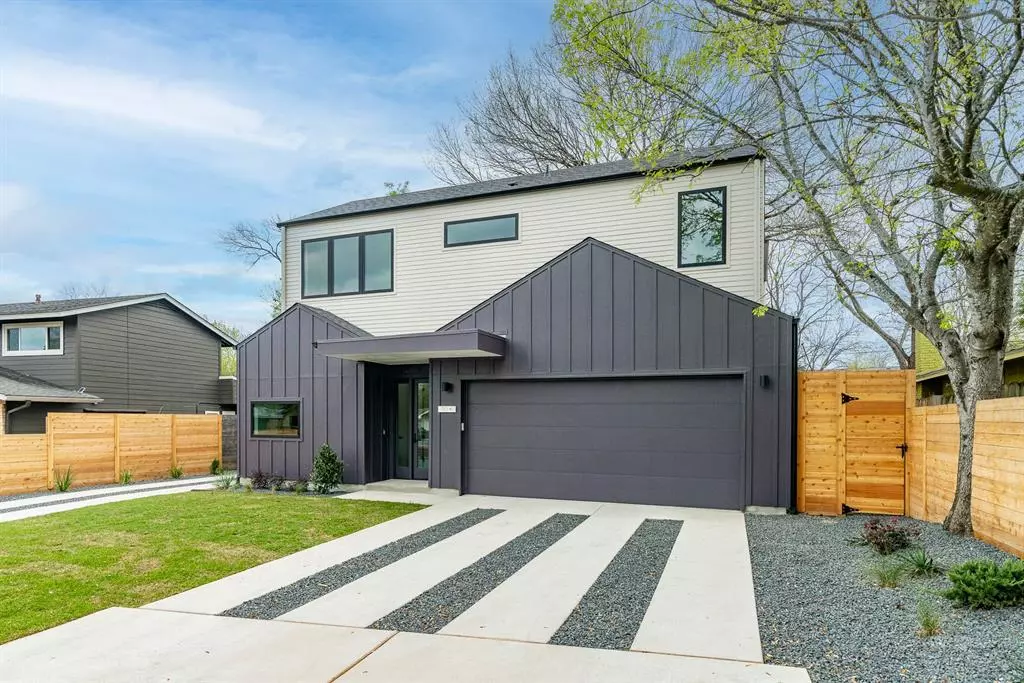$1,200,000
For more information regarding the value of a property, please contact us for a free consultation.
3 Beds
3 Baths
2,182 SqFt
SOLD DATE : 05/05/2023
Key Details
Property Type Single Family Home
Sub Type Single Family Residence
Listing Status Sold
Purchase Type For Sale
Square Footage 2,182 sqft
Price per Sqft $515
Subdivision Community Fairview Sec 01
MLS Listing ID 1675266
Sold Date 05/05/23
Bedrooms 3
Full Baths 2
Half Baths 1
Originating Board actris
Year Built 2023
Annual Tax Amount $6,912
Tax Year 2022
Lot Size 9,208 Sqft
Property Description
Welcome to 501 Ramble Lane, a stunning new construction luxury home designed by Root Architecture and interior selections by SLIC Design. This 3-bedroom, 2.5 bathroom home features a first floor office and 2-car garage. Conveniently located in South Austin, only 10 minutes from downtown and a 10-minute bike ride to St Elmo District. The thoughtfully designed floor plan boasts an abundance of natural light, spacious rooms, high ceilings, and ample storage throughout.
The spacious kitchen is a chef's dream with full-height cabinets, a KitchenAid built-in refrigerator, a 36” range, under cabinet microwave, and a walk-in pantry. The dining area also features a dry bar with a wine fridge. Two 12-foot sliding doors open to the backyard, seamlessly blending indoor and outdoor living. The large back deck is perfect for outdoor dining and lounging.
The home features several designer touches, including floor-to-ceiling built-in cabinets near the 2-car garage entry, a powder bath with tiled chair rail, backlit mirror, and a large window. The first-floor office overlooks the front yard and is perfect for those working from home or those wanting a playroom.
Upstairs, you will find two secondary bedrooms sharing a spacious bathroom with dual vanities and a large laundry room with loads of storage. The owner’s suite is located on the second level along the backside of the house, boasting an incredible walk-in closet with built-in dressers and a spa-like bathroom with beautiful floor-to-ceiling tile, a walk-in shower, dual sink vanity, quartz countertop, and a large transom window.
Location
State TX
County Travis
Interior
Interior Features Ceiling Fan(s), Quartz Counters, Double Vanity, High Speed Internet, Kitchen Island, Pantry, Recessed Lighting, Smart Thermostat, Walk-In Closet(s), Wired for Data
Heating Central, Zoned
Cooling Central Air, Zoned
Flooring Tile, Wood
Fireplace Y
Appliance Bar Fridge, Built-In Refrigerator, Dishwasher, Disposal, Dryer, Gas Range, Microwave, RNGHD, Stainless Steel Appliance(s), Tankless Water Heater, Washer, Wine Refrigerator
Exterior
Exterior Feature Gutters Full
Garage Spaces 2.0
Fence Back Yard, Gate, Wood
Pool None
Community Features Sidewalks
Utilities Available Above Ground, Electricity Connected, High Speed Internet, Natural Gas Connected, Sewer Connected, Water Connected
Waterfront Description None
View None
Roof Type Composition
Accessibility Accessible Entrance, Visitable
Porch Patio
Total Parking Spaces 4
Private Pool No
Building
Lot Description Level, Sprinkler - Automatic, Sprinkler - Rain Sensor
Faces North
Foundation Slab
Sewer Public Sewer
Water Public
Level or Stories Two
Structure Type HardiPlank Type, Spray Foam Insulation
New Construction Yes
Schools
Elementary Schools Odom
Middle Schools Bedichek
High Schools Crockett
Others
HOA Fee Include See Remarks
Restrictions City Restrictions,Deed Restrictions,Zoning
Ownership Common
Acceptable Financing Cash, Conventional
Tax Rate 2.1767
Listing Terms Cash, Conventional
Special Listing Condition Standard
Read Less Info
Want to know what your home might be worth? Contact us for a FREE valuation!

Our team is ready to help you sell your home for the highest possible price ASAP
Bought with Wise Property Group, LLC

"My job is to find and attract mastery-based agents to the office, protect the culture, and make sure everyone is happy! "

