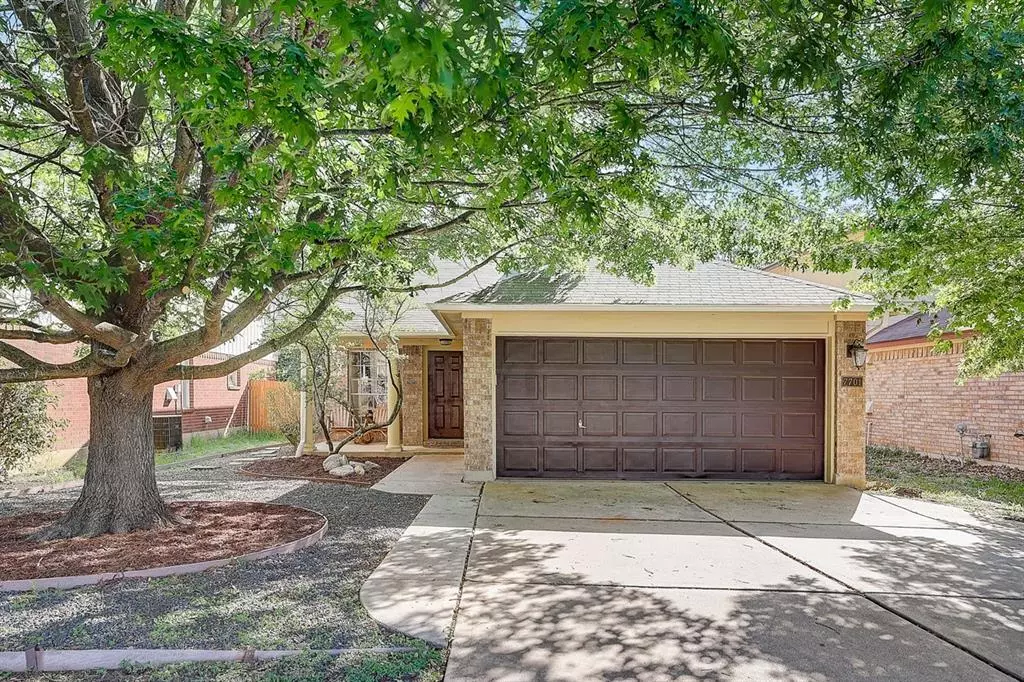$379,900
For more information regarding the value of a property, please contact us for a free consultation.
3 Beds
3 Baths
1,407 SqFt
SOLD DATE : 05/05/2023
Key Details
Property Type Single Family Home
Sub Type Single Family Residence
Listing Status Sold
Purchase Type For Sale
Square Footage 1,407 sqft
Price per Sqft $285
Subdivision Milwood Sec 34
MLS Listing ID 8163345
Sold Date 05/05/23
Style 1st Floor Entry
Bedrooms 3
Full Baths 2
Half Baths 1
Originating Board actris
Year Built 1999
Annual Tax Amount $6,251
Tax Year 2022
Lot Size 4,961 Sqft
Property Description
Welcome to your new home! This is an incredible opportunity to own a beautiful home in an amazing neighborhood with fantastic amenities. Look at the price! The sellers have priced this home so fairly because they are ready to move on to their next adventure. With so many windows and an abundance of natural light, you'll never feel cooped up again. The soaring ceiling in the living room opens to a second-floor loft, adding to the home's spaciousness. This home boasts a big primary bedroom, complete with an updated bath that features a large walk-in shower. And you won't find any carpets here - the stylish engineered wood and hard tile flooring are perfect for easy maintenance and modern living. Not only are you getting a great home, but you'll also be located in the highly desirable Round Rock school district. But that's not all - this home is in a super convenient location close to major employers, grocery store, Starbucks, and a plethora of shops and restaurants. Half a mile from new Apple campus and only a 5-minute WALK to other tech employers including eBay, Polycom, Electronic Arts and Bioware! You'll have everything you need just a stone's throw away. And when you're ready to relax, take advantage of the incredible neighborhood amenities. Whether it's taking a dip in the Junior Olympic-sized pool (heated in the winter and open all year), playing a game of basketball or tennis, or taking a leisurely stroll on the hike and bike trail, you'll have plenty of options to unwind. Don't miss this incredible opportunity to own a beautiful home in an amazing neighborhood with unbeatable amenities. Come see it for yourself today!
Location
State TX
County Williamson
Rooms
Main Level Bedrooms 1
Interior
Interior Features Ceiling Fan(s), High Ceilings, Laminate Counters, Electric Dryer Hookup, Gas Dryer Hookup, Eat-in Kitchen, Entrance Foyer, Interior Steps, Pantry, Primary Bedroom on Main, Walk-In Closet(s), Washer Hookup
Heating Central
Cooling Ceiling Fan(s), Central Air
Flooring Tile, Wood
Fireplaces Number 1
Fireplaces Type Gas Log, Gas Starter, Living Room
Fireplace Y
Appliance Dishwasher, Disposal, Microwave, Free-Standing Gas Oven, Free-Standing Gas Range, Stainless Steel Appliance(s), Water Heater
Exterior
Exterior Feature Exterior Steps, Gutters Partial, Private Yard
Garage Spaces 2.0
Fence Back Yard, Privacy, Wood
Pool None
Community Features Cluster Mailbox, Curbs, Park, Playground, Pool, Sidewalks, Sport Court(s)/Facility, Tennis Court(s), Underground Utilities, Walk/Bike/Hike/Jog Trail(s
Utilities Available Electricity Connected, Natural Gas Available, Sewer Connected, Underground Utilities, Water Connected
Waterfront Description None
View None
Roof Type Composition
Accessibility None
Porch Patio, Porch
Total Parking Spaces 4
Private Pool No
Building
Lot Description Back Yard, Front Yard, Trees-Medium (20 Ft - 40 Ft), Trees-Moderate
Faces West
Foundation Slab
Sewer MUD
Water MUD
Level or Stories Two
Structure Type Brick Veneer, Masonry – Partial
New Construction No
Schools
Elementary Schools Pond Springs
Middle Schools Deerpark
High Schools Mcneil
Others
Restrictions Deed Restrictions
Ownership Fee-Simple
Acceptable Financing Cash, Conventional
Tax Rate 1.8899
Listing Terms Cash, Conventional
Special Listing Condition Standard
Read Less Info
Want to know what your home might be worth? Contact us for a FREE valuation!

Our team is ready to help you sell your home for the highest possible price ASAP
Bought with All City Real Estate Ltd. Co

"My job is to find and attract mastery-based agents to the office, protect the culture, and make sure everyone is happy! "

