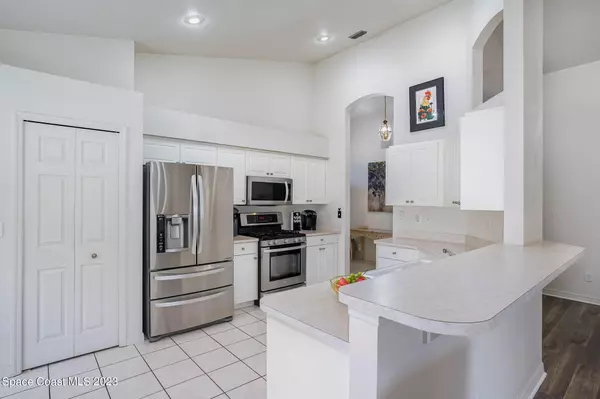$325,000
$339,900
4.4%For more information regarding the value of a property, please contact us for a free consultation.
3 Beds
2 Baths
1,670 SqFt
SOLD DATE : 05/05/2023
Key Details
Sold Price $325,000
Property Type Single Family Home
Sub Type Single Family Residence
Listing Status Sold
Purchase Type For Sale
Square Footage 1,670 sqft
Price per Sqft $194
Subdivision Fairway Isles At Bayside Lakes Phase I
MLS Listing ID 961001
Sold Date 05/05/23
Bedrooms 3
Full Baths 2
HOA Fees $146/mo
HOA Y/N Yes
Total Fin. Sqft 1670
Originating Board Space Coast MLS (Space Coast Association of REALTORS®)
Year Built 2001
Annual Tax Amount $1,067
Tax Year 2022
Lot Size 6,970 Sqft
Acres 0.16
Property Description
Beautiful lakefront home located in GATED Fairway Isles at Bayside Lakes. Open modern floor plan w/high vault ceilings w/skylights & split bedrooms. Large eat-in kitchen w/breakfast bar overlooking great room. New roof in 2019 & new AC in 2017. Master suite features double vanities, walk-in closet, & garden bathtub/separate shower. Ceramic tile flooring throughout w/wood laminate in bedrooms. Nice screened porch overlooking peaceful lake. Very private setting w/nobody behind you. Hurricane shutters. City water & sewer. CBS construction. Charming home & property. Check out the list of amenities Bayside Lakes has to offer!
Location
State FL
County Brevard
Area 343 - Se Palm Bay
Direction South on Minton, Left on Malabar, Right on Eldron, Left on Morning Cove Cir
Interior
Interior Features Breakfast Bar, Breakfast Nook, Ceiling Fan(s), Eat-in Kitchen, Open Floorplan, Pantry, Primary Bathroom - Tub with Shower, Primary Bathroom -Tub with Separate Shower, Primary Downstairs, Skylight(s), Split Bedrooms, Vaulted Ceiling(s), Walk-In Closet(s)
Heating Central, Natural Gas
Cooling Central Air
Flooring Laminate, Tile
Appliance Dishwasher, Disposal, Dryer, Gas Range, Gas Water Heater, Refrigerator, Washer
Laundry Electric Dryer Hookup, Gas Dryer Hookup, Washer Hookup
Exterior
Exterior Feature Storm Shutters
Parking Features Attached, Garage Door Opener
Garage Spaces 2.0
Pool Community
Utilities Available Cable Available, Electricity Connected, Natural Gas Connected
Amenities Available Barbecue, Basketball Court, Clubhouse, Fitness Center, Jogging Path, Maintenance Grounds, Management - Full Time, Playground, Shuffleboard Court, Tennis Court(s)
Waterfront Description Lake Front
View Lake, Pond, Water
Roof Type Shingle
Porch Patio, Porch, Screened
Garage Yes
Building
Faces North
Sewer Public Sewer
Water Public
Level or Stories One
New Construction No
Schools
Elementary Schools Westside
High Schools Bayside
Others
Pets Allowed Yes
HOA Name Sarah LaPointe
Senior Community No
Tax ID 29-37-19-Rv-00000.0-0048.00
Security Features Security Gate
Acceptable Financing Cash, Conventional, FHA, VA Loan
Listing Terms Cash, Conventional, FHA, VA Loan
Special Listing Condition Standard
Read Less Info
Want to know what your home might be worth? Contact us for a FREE valuation!

Our team is ready to help you sell your home for the highest possible price ASAP

Bought with RE/MAX Elite
"My job is to find and attract mastery-based agents to the office, protect the culture, and make sure everyone is happy! "






