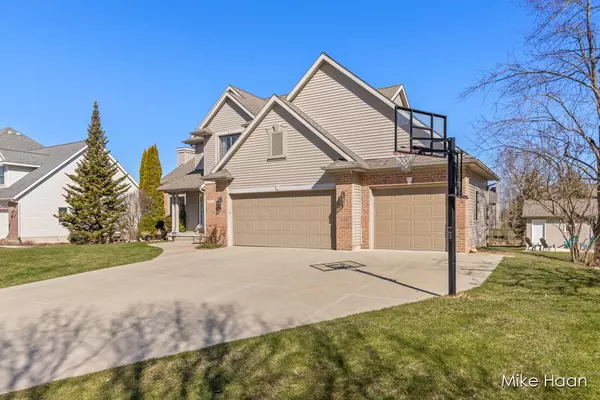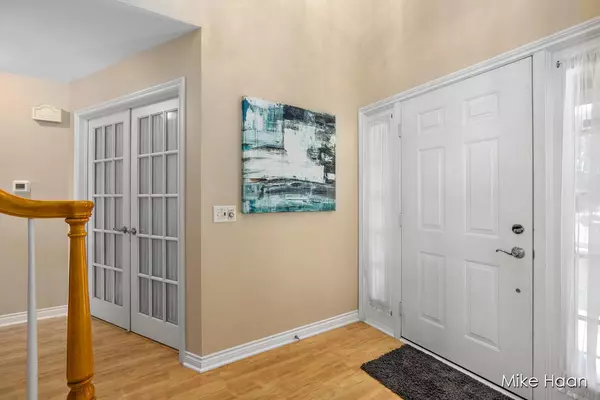$449,500
$449,500
For more information regarding the value of a property, please contact us for a free consultation.
4 Beds
4 Baths
2,835 SqFt
SOLD DATE : 05/05/2023
Key Details
Sold Price $449,500
Property Type Single Family Home
Sub Type Single Family Residence
Listing Status Sold
Purchase Type For Sale
Square Footage 2,835 sqft
Price per Sqft $158
Municipality City of Walker
Subdivision Richview Estates
MLS Listing ID 23009446
Sold Date 05/05/23
Style Traditional
Bedrooms 4
Full Baths 3
Half Baths 1
Originating Board Michigan Regional Information Center (MichRIC)
Year Built 1999
Annual Tax Amount $5,165
Tax Year 2023
Lot Size 0.331 Acres
Acres 0.33
Lot Dimensions 90x160
Property Description
This move-in ready 4 bed, 3.5 bath home in Kenowa Hills Schools/Richview Estates is loaded with impressive features and updates. The spacious and well-appointed kitchen boasts a snack bar and stainless steel appliances, with a main floor laundry for convenience. Enjoy the inviting open living room with gas fireplace and spacious dining area. An office/den provides additional flexibility. Upstairs, master suite includes a private bath with whirlpool tub and walk-in closet, with two additional bedrooms and full bath. The finished daylight lower level adds even more living space, with a fourth bedroom, full bath, living area, and sauna. Outside, enjoy a large deck, underground sprinkling, large storage shed, and cul-de-sac street location. New windows and Mechanicals Appliances included.
Location
State MI
County Kent
Area Grand Rapids - G
Direction East on Kinview from Kinney to Kinrow N to Nicole ct.
Rooms
Other Rooms High-Speed Internet, Shed(s)
Basement Daylight
Interior
Interior Features Ceiling Fans, Garage Door Opener, Sauna, Whirlpool Tub
Heating Forced Air, Natural Gas
Cooling Central Air
Fireplaces Number 1
Fireplaces Type Gas Log, Living
Fireplace true
Window Features Replacement, Insulated Windows
Appliance Dryer, Washer, Dishwasher, Microwave, Range, Refrigerator
Exterior
Parking Features Attached, Paved
Garage Spaces 3.0
Utilities Available Broadband, Natural Gas Connected
View Y/N No
Street Surface Paved
Garage Yes
Building
Lot Description Sidewalk
Story 3
Sewer Public Sewer
Water Public
Architectural Style Traditional
New Construction No
Schools
School District Kenowa Hills
Others
Tax ID 41-13-08-327-004
Acceptable Financing Cash, FHA, VA Loan, Conventional
Listing Terms Cash, FHA, VA Loan, Conventional
Read Less Info
Want to know what your home might be worth? Contact us for a FREE valuation!

Our team is ready to help you sell your home for the highest possible price ASAP

"My job is to find and attract mastery-based agents to the office, protect the culture, and make sure everyone is happy! "






