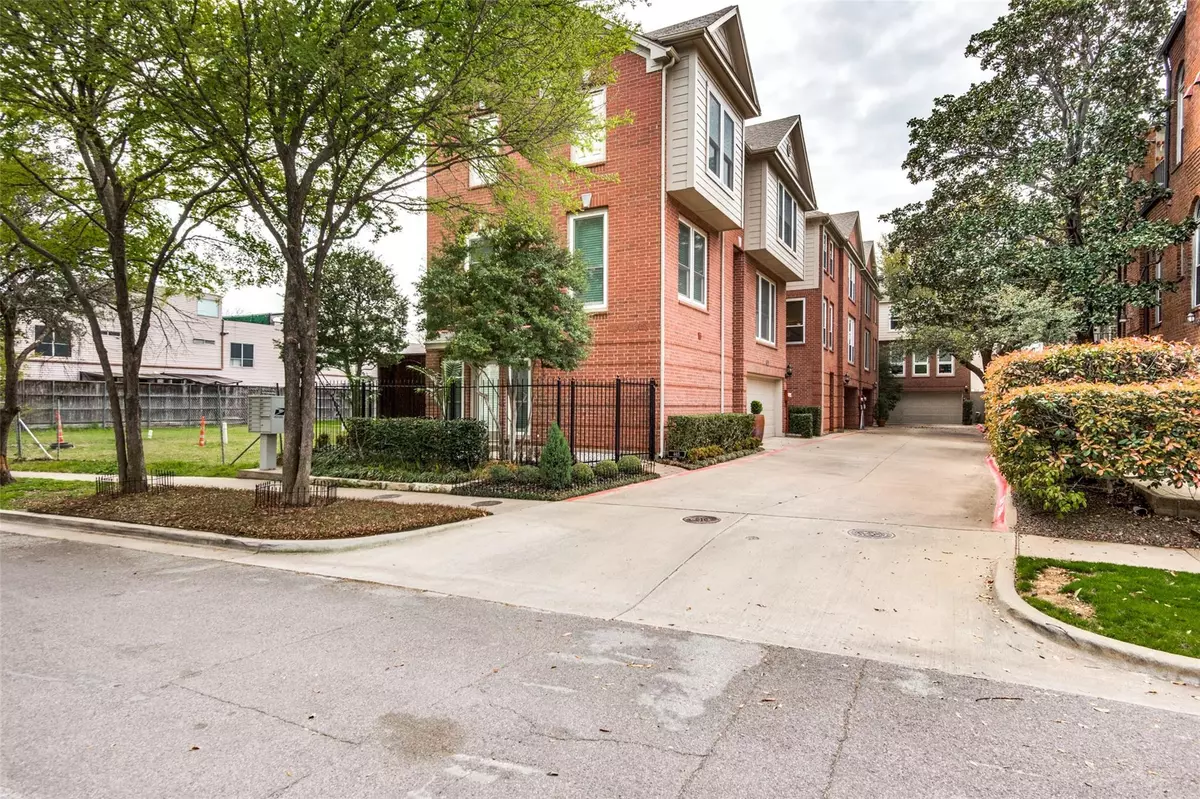$574,900
For more information regarding the value of a property, please contact us for a free consultation.
3 Beds
3 Baths
1,954 SqFt
SOLD DATE : 05/04/2023
Key Details
Property Type Townhouse
Sub Type Townhouse
Listing Status Sold
Purchase Type For Sale
Square Footage 1,954 sqft
Price per Sqft $294
Subdivision Holland-Herschel
MLS Listing ID 20283414
Sold Date 05/04/23
Style Traditional
Bedrooms 3
Full Baths 3
HOA Y/N None
Year Built 2001
Annual Tax Amount $11,454
Lot Size 2,003 Sqft
Acres 0.046
Property Description
No HOA or HOA Dues! Immaculate, freestanding home with no connecting walls located minutes from downtown Dallas. This beautiful, traditional 3 bed & 3 bath home has been meticulously maintained & updated. The 1st floor has a bedroom or office with en suite bath with marble counter, large closet and access to the private patio with covered & uncovered space. The light & bright 2nd floor has a spacious living room with access to the Brazilian hardwood balcony. The windowed kitchen with stainless steel appliances & granite counters and backsplash has an adjacent breakfast area that completes the second level. The spacious primary suite has dual walk in closets and large en suite bath with dual sinks, jetted tub and frameless glass enclosed shower. Another bedroom with vaulted ceiling, full bathroom & utility closet are also on the third floor. The home has insulated, double hung windows that maintain quiet and energy efficiency. The privacy & location of this home make it a must see!
Location
State TX
County Dallas
Direction 75 to Lemmon Avenue. Lemmon to Herschel Avenue. Herschel to Holland Avenue.
Rooms
Dining Room 1
Interior
Interior Features Built-in Features, Cable TV Available, Decorative Lighting, Eat-in Kitchen, Granite Counters, High Speed Internet Available, Natural Woodwork, Pantry, Vaulted Ceiling(s), Walk-In Closet(s)
Heating Central, Natural Gas, Zoned
Cooling Ceiling Fan(s), Central Air, Electric, Zoned
Flooring Carpet, Ceramic Tile, Hardwood, Travertine Stone
Appliance Dishwasher, Disposal, Dryer, Electric Oven, Gas Cooktop, Gas Water Heater, Microwave, Plumbed For Gas in Kitchen, Refrigerator, Washer
Heat Source Central, Natural Gas, Zoned
Laundry Electric Dryer Hookup, In Hall, Full Size W/D Area, Washer Hookup
Exterior
Exterior Feature Balcony, Covered Patio/Porch
Garage Spaces 2.0
Fence Wood
Utilities Available Cable Available, City Sewer, City Water, Concrete, Curbs, Electricity Connected, Individual Gas Meter, Individual Water Meter, Phone Available
Roof Type Composition
Garage Yes
Building
Lot Description Zero Lot Line
Story Three Or More
Foundation Slab
Structure Type Brick
Schools
Elementary Schools Milam
Middle Schools Spence
High Schools North Dallas
School District Dallas Isd
Others
Ownership Mary & Steven Baker
Acceptable Financing Cash, Conventional
Listing Terms Cash, Conventional
Financing Cash
Read Less Info
Want to know what your home might be worth? Contact us for a FREE valuation!

Our team is ready to help you sell your home for the highest possible price ASAP

©2024 North Texas Real Estate Information Systems.
Bought with Jen Han • Jen Han, REALTORS

"My job is to find and attract mastery-based agents to the office, protect the culture, and make sure everyone is happy! "






