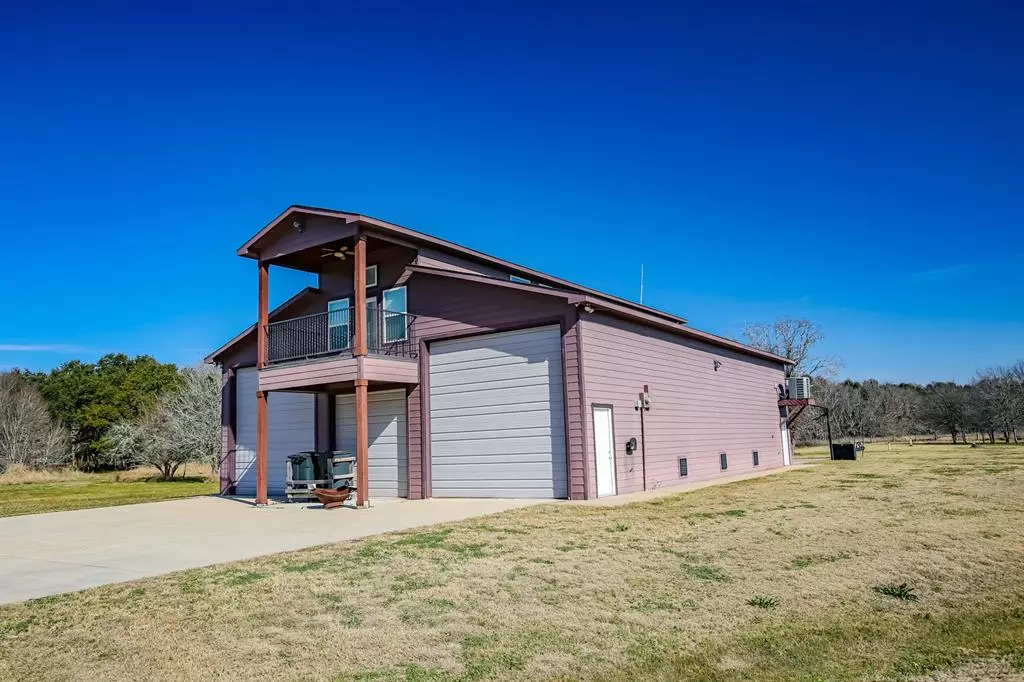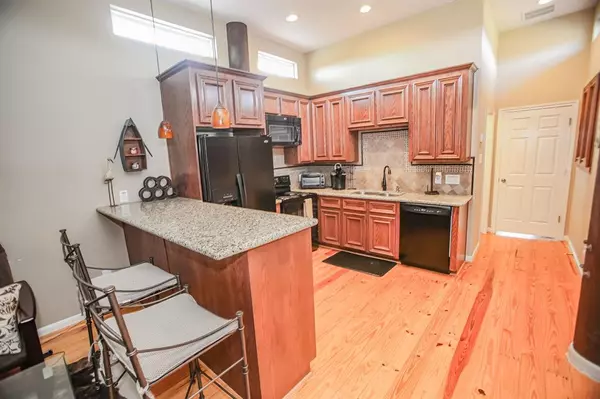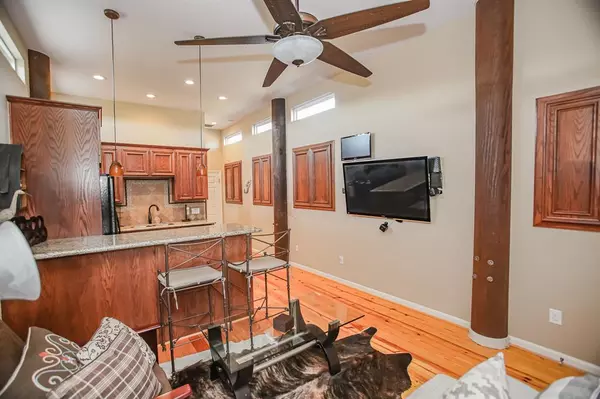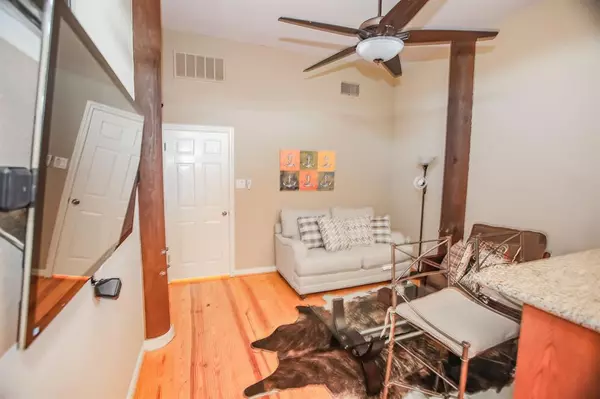$332,862
For more information regarding the value of a property, please contact us for a free consultation.
4 Beds
2 Baths
1,300 SqFt
SOLD DATE : 05/04/2023
Key Details
Property Type Single Family Home
Listing Status Sold
Purchase Type For Sale
Square Footage 1,300 sqft
Price per Sqft $246
Subdivision Live Oak Bend Sec Iv And Section 2
MLS Listing ID 7506015
Sold Date 05/04/23
Style Barndominium
Bedrooms 4
Full Baths 2
HOA Fees $16/ann
HOA Y/N 1
Year Built 2010
Annual Tax Amount $3,909
Tax Year 2021
Lot Size 1.604 Acres
Acres 1.604
Property Description
WATERFRONT LOT AND A ONE of a Kind Barndominium with double RV spaces with full hookups ! This home sits on over an ACRE and a Half! THIS IS A REAL BARGAIN Views of Caney Creek and a Public Boat Ramp for you to use, just minutes away. The Building is 60x40 with 3 man doors, 3 Rollup Doors and Windstorm Certified!! First floor has a split floor plan with 2 bedrooms, Utility Room and Full Bathroom. Your next level has a private bedroom, then a few more steps up into the Family Room, Kitchen and Primary Bedroom and Bath. Tons of storage throughout along with some beautiful solid wood flooring!! Sargent boasts everything an outdoor enthusiast would love, Beaches, Salt Water fishing, feels like the country by the Shore!! All this is less than an 8 minute drive to the Beach, Bait Camps and local eateries!! Don't let this opportunity slip away!! Waterfront lot INCLUDED DIRECTLY ACROSS THE STREET!!!!
Location
State TX
County Matagorda
Rooms
Bedroom Description 1 Bedroom Down - Not Primary BR,Primary Bed - 2nd Floor,Multilevel Bedroom
Other Rooms 1 Living Area, Kitchen/Dining Combo, Utility Room in House
Master Bathroom Primary Bath: Tub/Shower Combo, Secondary Bath(s): Shower Only
Kitchen Breakfast Bar, Kitchen open to Family Room
Interior
Interior Features Dryer Included, High Ceiling, Refrigerator Included, Washer Included, Wired for Sound
Heating Central Electric
Cooling Central Electric
Flooring Concrete, Engineered Wood, Tile, Wood
Exterior
Exterior Feature Back Yard, Balcony, Private Driveway
Parking Features Tandem
Garage Spaces 2.0
Garage Description Additional Parking, Boat Parking, Double-Wide Driveway, RV Parking, Workshop
Waterfront Description Bulkhead,River View,Riverfront
Roof Type Composition
Street Surface Asphalt
Private Pool No
Building
Lot Description Cleared, Subdivision Lot, Water View, Waterfront
Story 2
Foundation Slab
Lot Size Range 1 Up to 2 Acres
Sewer Septic Tank
Water Water District
Structure Type Cement Board
New Construction No
Schools
Elementary Schools Van Vleck Elementary School
Middle Schools O H Herman Middle School
High Schools Van Vleck High School
School District 134 - Van Vleck
Others
HOA Fee Include Other,Recreational Facilities
Senior Community No
Restrictions Deed Restrictions
Tax ID 83250
Energy Description Ceiling Fans,Digital Program Thermostat
Acceptable Financing Cash Sale, Conventional
Tax Rate 2.3895
Disclosures Sellers Disclosure
Listing Terms Cash Sale, Conventional
Financing Cash Sale,Conventional
Special Listing Condition Sellers Disclosure
Read Less Info
Want to know what your home might be worth? Contact us for a FREE valuation!

Our team is ready to help you sell your home for the highest possible price ASAP

Bought with Bubela Real Estate
"My job is to find and attract mastery-based agents to the office, protect the culture, and make sure everyone is happy! "






