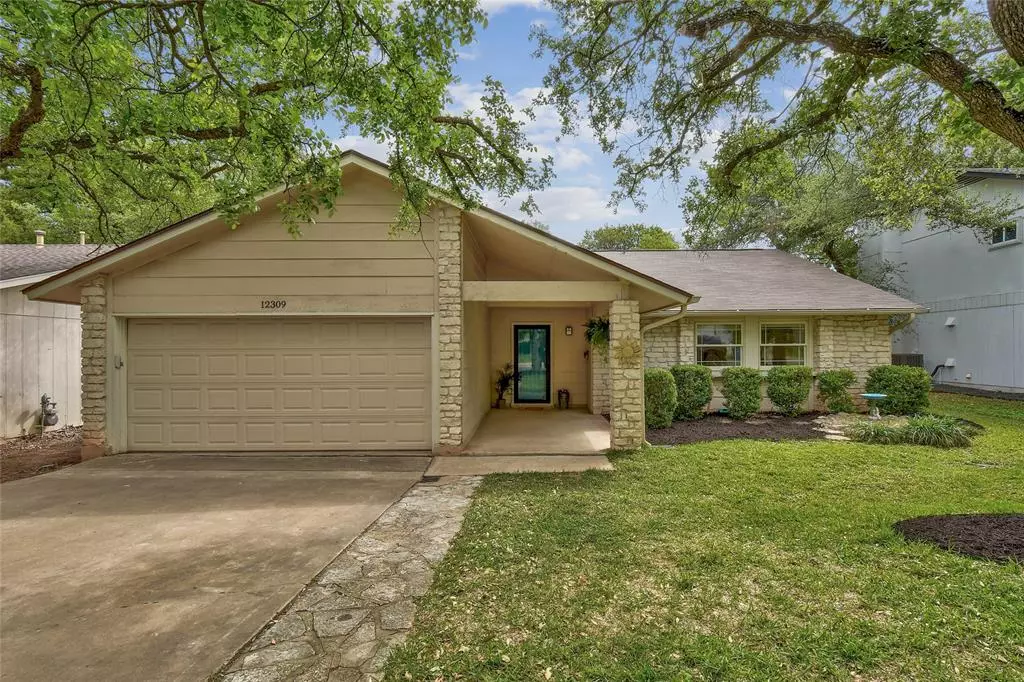$535,000
For more information regarding the value of a property, please contact us for a free consultation.
3 Beds
2 Baths
1,666 SqFt
SOLD DATE : 05/04/2023
Key Details
Property Type Single Family Home
Sub Type Single Family Residence
Listing Status Sold
Purchase Type For Sale
Square Footage 1,666 sqft
Price per Sqft $327
Subdivision Milwood Sec 08
MLS Listing ID 8161828
Sold Date 05/04/23
Bedrooms 3
Full Baths 2
Originating Board actris
Year Built 1983
Annual Tax Amount $7,883
Tax Year 2022
Lot Size 6,830 Sqft
Property Description
Beautifully updated 3BD/2BA/1,666 sq ft gem in one of North Austin’s most sought-after neighborhoods with excellent proximity to the North Austin Tech Corridor & The Domain. Milwood is a well-established community with beautiful, mature tree-lined streets, sidewalks, occasional lemonade stands, friendly neighbors, and great schools. This meticulously maintained home offers a bright, clean, and updated interior with a mix of wood-look laminate & tile flooring. Soaring vaulted ceiling with an exposed wood beam give the living room an extra roomy feel and compliment the striking gas log fireplace, which is nestled in a stone hearth. The living room and dining room/kitchen have a lovely open flow, which is perfect for entertaining. The bright and spacious kitchen offers a peninsula for prep cooking, sleek quartz countertops, subway tile backsplash, and SS appliances. Updates include the kitchen & bathroom countertops, fresh paint throughout, and fresh carpet in the bedrooms. The primary bedroom, bathroom, and closets are incredibly spacious. Enjoy a secluded primary bedroom with a lovely ensuite bathroom and two walk-in closets. An updated roof was just installed this month! While updated, the home also has some uniqueness and character, including an Austin stone fireplace, and an overall "homey" and warm feel. There’s also an abundance of storage in the garage, shed, and closets. You’ll love the large covered back deck and patio, which provide plenty of space for outdoor living, dining, and entertaining. Gorgeous shade trees and tall fencing are great for privacy. No HOA. This amazing location is surrounded by a plethora of options for shopping, dining, entertainment, and major medical. Just 5 mins from Whole Foods, walking distance to Balcones Park & Pool, and the Milwood Public Library. Easy Access to Mopac, 183, and 45. Don’t miss out on this great opportunity to secure a Move-in Ready Home in this desirable community. Schedule a showing today.
Location
State TX
County Travis
Rooms
Main Level Bedrooms 3
Interior
Interior Features Ceiling Fan(s), Beamed Ceilings, High Ceilings, Vaulted Ceiling(s), Double Vanity, Electric Dryer Hookup, Gas Dryer Hookup, No Interior Steps, Open Floorplan, Pantry, Primary Bedroom on Main, Storage, Track Lighting, Two Primary Closets, Walk-In Closet(s), Washer Hookup
Heating Central, Natural Gas
Cooling Central Air, Electric
Flooring Carpet, Tile, Wood
Fireplaces Number 1
Fireplaces Type Gas Log, Living Room
Fireplace Y
Appliance Dishwasher, Disposal, Exhaust Fan, Gas Range, Microwave, Gas Oven, Stainless Steel Appliance(s), Water Heater
Exterior
Exterior Feature Gutters Full, Lighting, Private Yard
Garage Spaces 2.0
Fence Back Yard, Fenced, Gate, Privacy, Wood
Pool None
Community Features Cluster Mailbox, Curbs, Library, Park, Sidewalks, Walk/Bike/Hike/Jog Trail(s, See Remarks
Utilities Available Cable Available, Electricity Available, High Speed Internet, Natural Gas Available, Sewer Available, Water Available
Waterfront Description None
View Neighborhood
Roof Type Composition, Shingle
Accessibility None
Porch Covered, Front Porch, Patio, Rear Porch
Total Parking Spaces 2
Private Pool No
Building
Lot Description Back Yard, Curbs, Front Yard, Interior Lot, Landscaped, Trees-Large (Over 40 Ft), Trees-Medium (20 Ft - 40 Ft)
Faces Southwest
Foundation Slab
Sewer Public Sewer
Water Public
Level or Stories One
Structure Type Masonry – Partial, Stone
New Construction No
Schools
Elementary Schools Summitt
Middle Schools Murchison
High Schools Anderson
Others
Restrictions Deed Restrictions
Ownership Fee-Simple
Acceptable Financing Cash, Conventional, FHA, VA Loan
Tax Rate 1.9749
Listing Terms Cash, Conventional, FHA, VA Loan
Special Listing Condition Standard
Read Less Info
Want to know what your home might be worth? Contact us for a FREE valuation!

Our team is ready to help you sell your home for the highest possible price ASAP
Bought with Open House Austin Group LLC

"My job is to find and attract mastery-based agents to the office, protect the culture, and make sure everyone is happy! "

