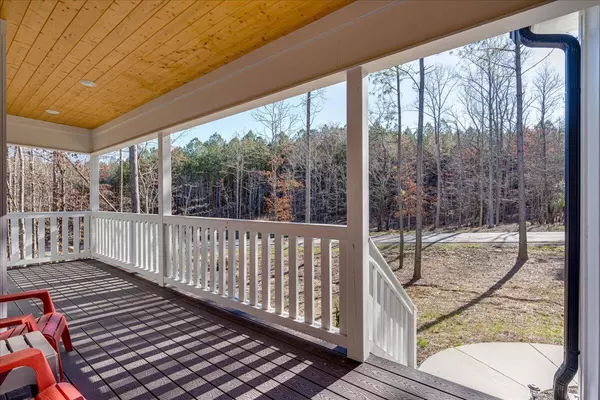$585,000
$599,900
2.5%For more information regarding the value of a property, please contact us for a free consultation.
3 Beds
2 Baths
2,045 SqFt
SOLD DATE : 05/04/2023
Key Details
Sold Price $585,000
Property Type Single Family Home
Sub Type Single Family Residence
Listing Status Sold
Purchase Type For Sale
Square Footage 2,045 sqft
Price per Sqft $286
Subdivision Jasper Highlands
MLS Listing ID 1370696
Sold Date 05/04/23
Style Contemporary
Bedrooms 3
Full Baths 2
HOA Fees $82/mo
Originating Board Greater Chattanooga REALTORS®
Year Built 2022
Lot Size 0.910 Acres
Acres 0.91
Lot Dimensions 207.73 X 179.06 IRR
Property Description
Welcome to your dream home at Jasper Highlands! This beautiful house is ideal for anyone looking to blend contemporary living with unparalleled amenities and serene surroundings. This stunning three-bedroom house is located in one of the most sought-after neighborhoods in the area, and it's now available for your family to call home. Boasting over 2,000 square, this house is perfect for families of all sizes. As soon as you step inside, you'll be amazed by the open-concept design of the kitchen, quartz countertops and marble backsplash. The kitchen has top-of-the-line Z-Line appliances, including an electric oven, & gas stovetop, making it the perfect place to cook your favorite meals. And if you love to entertain, you'll appreciate the spacious living area perfect for hosting family and friends. The master bedroom features his & hers walk-in closets and a luxurious master bathroom with white ceramic tile and a standalone bathtub. You and your family will enjoy access to many amenities, including a community pool, tennis courts, playgrounds, a fitness center, an open-air pavilion/recreation center, a dog park, hiking trails, and the Top of the Rock restaurant and microbrewery.
Location
State TN
County Marion
Area 0.91
Rooms
Basement Crawl Space
Interior
Interior Features Connected Shared Bathroom, Double Vanity, Granite Counters, High Ceilings, Open Floorplan, Primary Downstairs, Separate Shower, Soaking Tub, Tub/shower Combo, Walk-In Closet(s)
Heating Central, Electric
Cooling Central Air, Electric
Flooring Tile
Fireplaces Number 1
Fireplaces Type Gas Log, Living Room
Fireplace Yes
Window Features Vinyl Frames
Appliance Tankless Water Heater, Refrigerator, Microwave, Free-Standing Gas Range, Dishwasher
Heat Source Central, Electric
Laundry Electric Dryer Hookup, Gas Dryer Hookup, Laundry Room, Washer Hookup
Exterior
Garage Garage Door Opener, Kitchen Level
Garage Spaces 2.0
Garage Description Attached, Garage Door Opener, Kitchen Level
Pool Community
Community Features Clubhouse, Playground, Tennis Court(s), Pond
Utilities Available Cable Available, Electricity Available, Underground Utilities
Roof Type Asphalt,Shingle
Porch Covered, Deck, Patio, Porch, Porch - Covered
Parking Type Garage Door Opener, Kitchen Level
Total Parking Spaces 2
Garage Yes
Building
Lot Description Split Possible
Faces W on I-24 from downtown Chattanooga, take Exit 152B towards Kimball. Turn Right onto Main St. Turn Left onto Timber Ridge Dr. Slight Left to continue onto Jasper Highlands Blvd. Continue straight through the gate. At the roundabout, take the 3rd exit onto Raulston Falls Rd. The property is on the Left, at the corner of Pine Knot Pass and Raulston Falls Rd.
Story One
Foundation Block
Sewer Septic Tank
Water Public
Architectural Style Contemporary
Structure Type Brick,Fiber Cement,Stone
Schools
Elementary Schools Jasper Elementary
Middle Schools Jasper Middle
High Schools Marion County High
Others
Senior Community No
Tax ID 094 001.19
Security Features Gated Community,Smoke Detector(s)
Acceptable Financing Cash, Conventional, FHA, VA Loan, Owner May Carry
Listing Terms Cash, Conventional, FHA, VA Loan, Owner May Carry
Read Less Info
Want to know what your home might be worth? Contact us for a FREE valuation!

Our team is ready to help you sell your home for the highest possible price ASAP

"My job is to find and attract mastery-based agents to the office, protect the culture, and make sure everyone is happy! "






