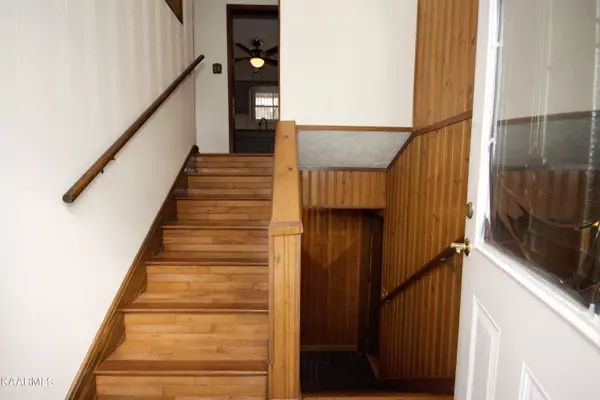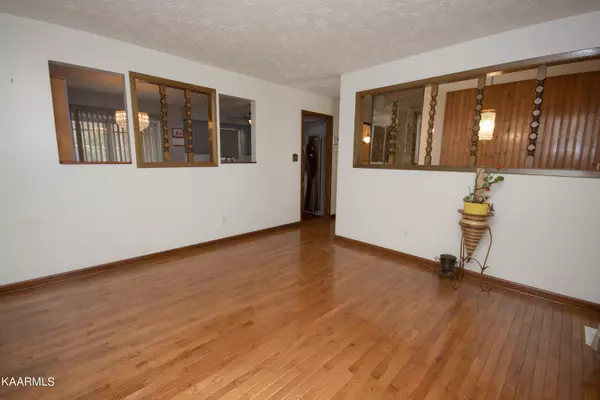$286,500
$279,000
2.7%For more information regarding the value of a property, please contact us for a free consultation.
3 Beds
3 Baths
2,004 SqFt
SOLD DATE : 05/03/2023
Key Details
Sold Price $286,500
Property Type Single Family Home
Sub Type Residential
Listing Status Sold
Purchase Type For Sale
Square Footage 2,004 sqft
Price per Sqft $142
Subdivision Cora Henry Estate
MLS Listing ID 1216541
Sold Date 05/03/23
Style Traditional
Bedrooms 3
Full Baths 2
Half Baths 1
Originating Board East Tennessee REALTORS® MLS
Year Built 1975
Lot Size 7,405 Sqft
Acres 0.17
Lot Dimensions 75 X 100
Property Description
Fountain City Home-First Time on Market! 5 minutes from Fountain City Park. 3 Bedrooms up and 1 down with basement den, too! Kitchen/dining room combination exits to patio with fenced in back yard. Kitchen has granite countertop, stainless steel appliances. Original hardwood floors are pristine throughout main areas of first floor. Knotty pine paneling in foyer. Wood stove in basement. Roof-8 years old. All drapes remain. Shed remains in backyard. Residential zoning. Buyer to verify all measurements/details for accuracy.
Location
State TN
County Knox County - 1
Area 0.17
Rooms
Other Rooms Basement Rec Room, LaundryUtility, DenStudy, Extra Storage
Basement Finished, Slab, Walkout
Dining Room Eat-in Kitchen
Interior
Interior Features Walk-In Closet(s), Eat-in Kitchen
Heating Central, Electric
Cooling Central Cooling, Ceiling Fan(s)
Flooring Hardwood, Tile
Fireplaces Number 1
Fireplaces Type Electric, Wood Burning Stove
Fireplace Yes
Window Features Drapes
Appliance Smoke Detector, Refrigerator, Microwave
Heat Source Central, Electric
Laundry true
Exterior
Exterior Feature Windows - Vinyl, Fenced - Yard, Patio, Porch - Covered, Fence - Chain
Garage Garage Door Opener, Attached, Basement, RV Parking, Side/Rear Entry, Main Level
Garage Spaces 1.0
Garage Description Attached, RV Parking, SideRear Entry, Basement, Garage Door Opener, Main Level, Attached
View City
Porch true
Parking Type Garage Door Opener, Attached, Basement, RV Parking, Side/Rear Entry, Main Level
Total Parking Spaces 1
Garage Yes
Building
Lot Description Level, Rolling Slope
Faces from N. Broadway, turn left on Cedar Lane, right on Fountain Lane, left on Dahlia, right on Medlin Heights, left on Ridgecrest, right on Elk. Second house on right, SOP.
Sewer Public Sewer
Water Public
Architectural Style Traditional
Additional Building Storage
Structure Type Vinyl Siding,Block,Frame,Brick
Schools
Middle Schools Gresham
High Schools Central
Others
Restrictions Yes
Tax ID 058GB02003
Energy Description Electric
Read Less Info
Want to know what your home might be worth? Contact us for a FREE valuation!

Our team is ready to help you sell your home for the highest possible price ASAP

"My job is to find and attract mastery-based agents to the office, protect the culture, and make sure everyone is happy! "






