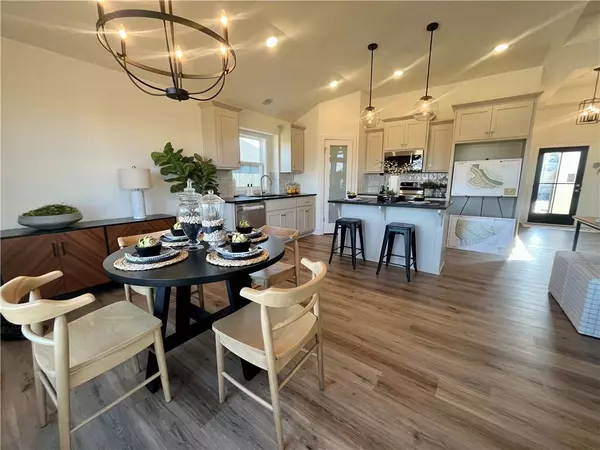$509,900
$509,900
For more information regarding the value of a property, please contact us for a free consultation.
4 Beds
3 Baths
2,275 SqFt
SOLD DATE : 05/04/2023
Key Details
Sold Price $509,900
Property Type Single Family Home
Sub Type Single Family Residence
Listing Status Sold
Purchase Type For Sale
Square Footage 2,275 sqft
Price per Sqft $224
Subdivision Fountain Hills
MLS Listing ID 2384364
Sold Date 05/04/23
Style Traditional
Bedrooms 4
Full Baths 3
HOA Fees $39/ann
Year Built 2022
Annual Tax Amount $6,400
Lot Size 9,583 Sqft
Acres 0.22
Property Description
Builder is offering to pay up to $10,000 toward interest rate buy down or closing cost. The AZALEA by Kerns Homebuilders! Open floor plan with lots of natural light! A beautiful open-concept kitchen with a walk-in pantry and a large island. The kitchen walks out to a covered deck. The living room offers a focal point fireplace and tall ceilings. The main level master bedroom with a large walk-in closet and a pamper for your bathroom. The Master closet adjoins the laundry room for convenience. secondary bed and bath complete the main level. 2 additional spacious bedrooms, a full bath, and a rec room that walks out to a patio complete this wonderful home. 3-car garage and Energy-efficient 96% gas furnace with humidifier. Low E windows throughout the home. Home is finished and ready for it's new owners.
HOA offers a swimming pool, playground, and walking trails. New middle school to open in 2023. Close proximity to the airport, shopping, and dining. Within minutes of downtown.
Location
State MO
County Clay
Rooms
Other Rooms Recreation Room
Basement true
Interior
Interior Features Ceiling Fan(s), Kitchen Island, Painted Cabinets, Pantry, Walk-In Closet(s)
Heating Forced Air
Cooling Electric
Flooring Carpet, Tile, Vinyl
Fireplaces Number 1
Fireplaces Type Great Room
Fireplace Y
Appliance Dishwasher, Disposal, Humidifier, Microwave, Built-In Oven
Laundry Bedroom Level, Laundry Room
Exterior
Parking Features true
Garage Spaces 3.0
Amenities Available Play Area, Pool, Trail(s)
Roof Type Composition
Building
Entry Level Reverse 1.5 Story
Sewer City/Public
Water Public
Structure Type Stone Veneer, Wood Siding
Schools
Elementary Schools Pathfinder
Middle Schools Barry Middle
High Schools Platte County R-Iii
School District Platte County R-Iii
Others
Ownership Private
Acceptable Financing Cash, Conventional, VA Loan
Listing Terms Cash, Conventional, VA Loan
Read Less Info
Want to know what your home might be worth? Contact us for a FREE valuation!

Our team is ready to help you sell your home for the highest possible price ASAP

"My job is to find and attract mastery-based agents to the office, protect the culture, and make sure everyone is happy! "






