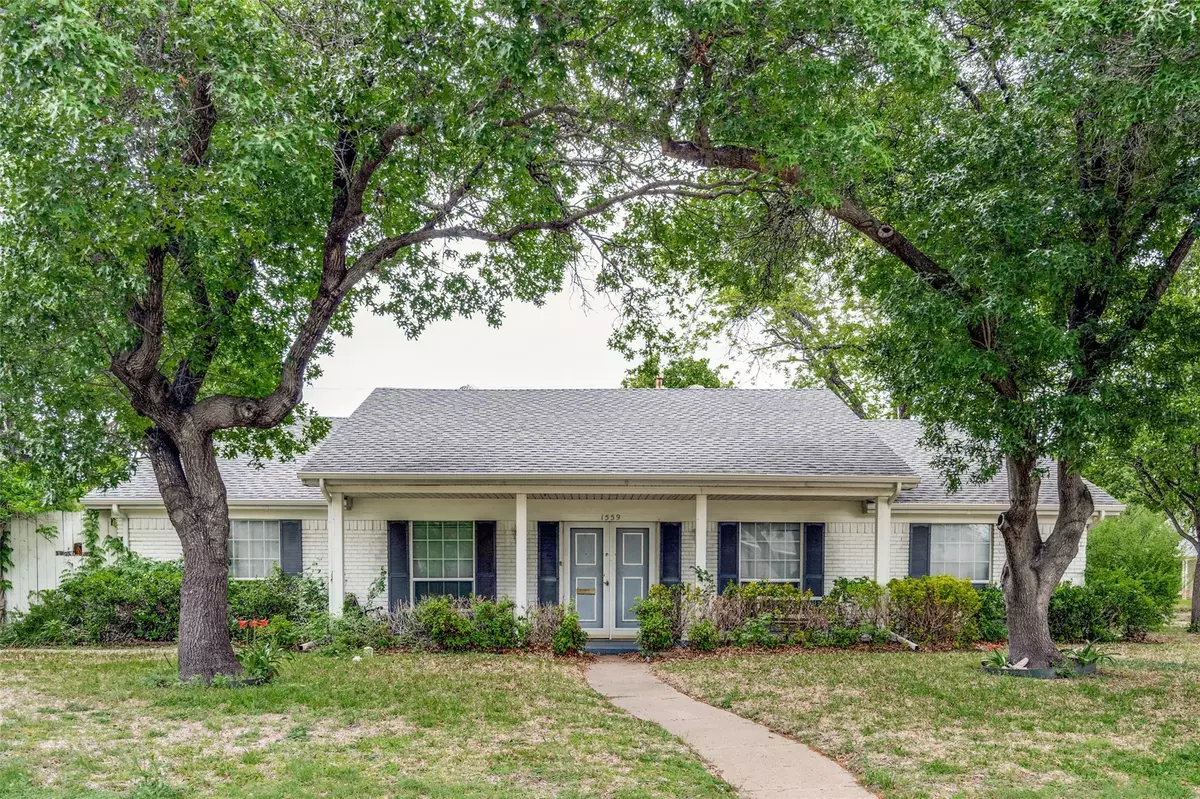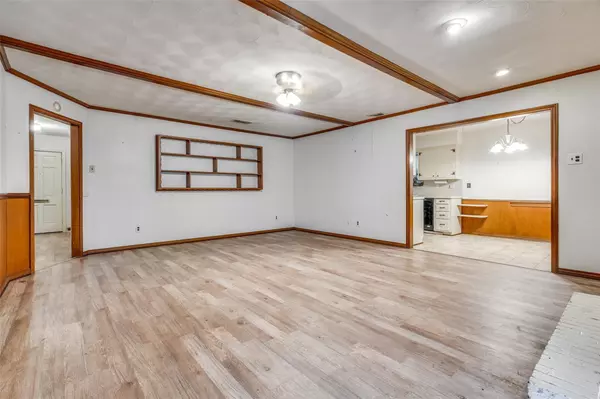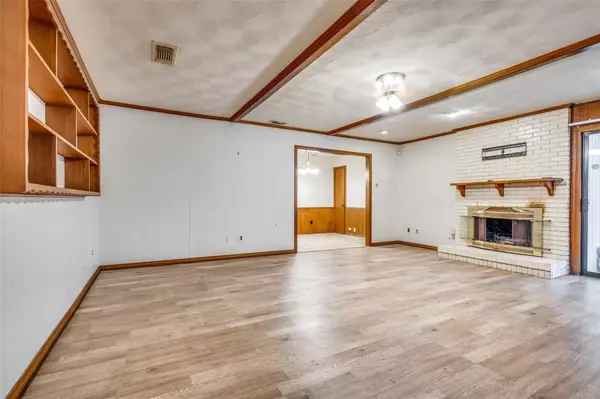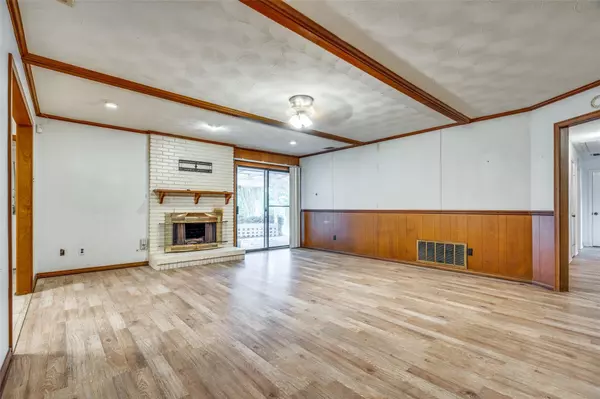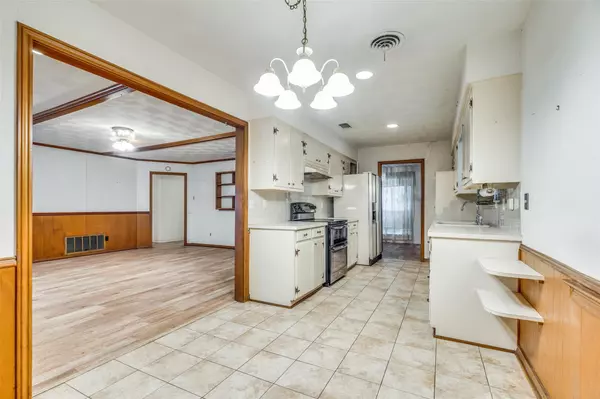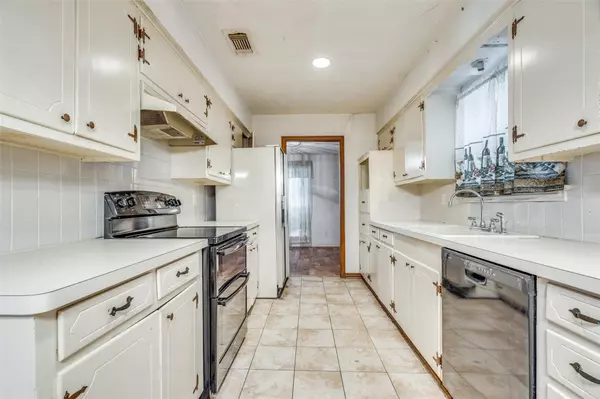$330,000
For more information regarding the value of a property, please contact us for a free consultation.
3 Beds
2 Baths
1,952 SqFt
SOLD DATE : 05/02/2023
Key Details
Property Type Single Family Home
Sub Type Single Family Residence
Listing Status Sold
Purchase Type For Sale
Square Footage 1,952 sqft
Price per Sqft $169
Subdivision Crestview East 01
MLS Listing ID 20305451
Sold Date 05/02/23
Style Traditional
Bedrooms 3
Full Baths 2
HOA Y/N None
Year Built 1962
Annual Tax Amount $10,966
Lot Size 10,802 Sqft
Acres 0.248
Property Description
Nestled on a tree-lined street, this delightful home exudes a charming and old-school homey feel. The traditional brick exterior and classic shutters invite you in to explore all that this home has to offer. Step inside to find a warm and welcoming interior, complete with laminate wood floors, a spacious living room with a cozy brick fireplace, and an abundance of natural light. The kitchen boasts vintage charm with its retro countertops, classic cabinetry, and a breakfast nook perfect for enjoying your morning coffee. The dining room is ideal for hosting family dinners and gatherings. The bedrooms are generously sized and offer plenty of room for rest and relaxation. Spend time outdoors in the expansive backyard, which offers ample space for gardening, entertaining, and relaxation. This home is brimming with potential and offers a unique opportunity to make it your own with a touch of personal style. Don't miss your chance to own this charming and inviting piece of Dallas history.
Location
State TX
County Dallas
Community Curbs, Sidewalks
Direction See GPS.
Rooms
Dining Room 1
Interior
Interior Features Cable TV Available, Decorative Lighting, High Speed Internet Available, Open Floorplan, Walk-In Closet(s)
Heating Electric, Natural Gas
Cooling Ceiling Fan(s), Electric
Flooring Laminate, Tile
Fireplaces Number 1
Fireplaces Type Brick, Gas Starter, Wood Burning
Equipment Satellite Dish
Appliance Dishwasher, Disposal, Electric Cooktop, Electric Oven
Heat Source Electric, Natural Gas
Laundry Electric Dryer Hookup, Utility Room, Washer Hookup
Exterior
Exterior Feature Barbecue, Covered Patio/Porch, Garden(s), Rain Gutters, Lighting, Private Yard, Storage
Garage Spaces 2.0
Fence Metal
Community Features Curbs, Sidewalks
Utilities Available Asphalt, Cable Available, City Sewer, City Water, Concrete, Curbs
Roof Type Asphalt,Shingle
Garage Yes
Building
Lot Description Few Trees, Landscaped, Sprinkler System
Story One
Foundation Slab
Level or Stories One
Structure Type Brick
Schools
Elementary Schools Reinhardt
Middle Schools Gaston
High Schools Adams
School District Dallas Isd
Others
Restrictions None
Ownership See Tax
Acceptable Financing Cash, Conventional
Listing Terms Cash, Conventional
Financing Conventional
Read Less Info
Want to know what your home might be worth? Contact us for a FREE valuation!

Our team is ready to help you sell your home for the highest possible price ASAP

©2024 North Texas Real Estate Information Systems.
Bought with Kristen Boothe • McBride Boothe Group, LLC

"My job is to find and attract mastery-based agents to the office, protect the culture, and make sure everyone is happy! "

