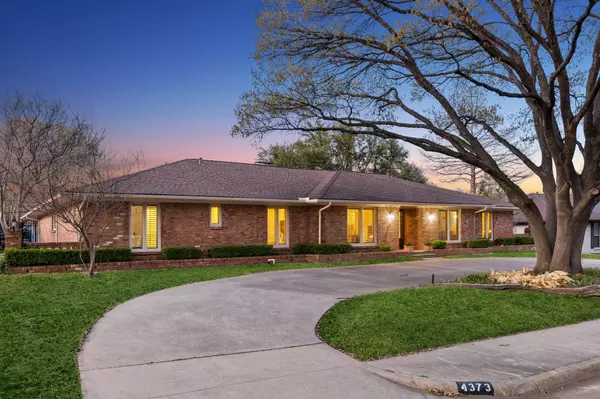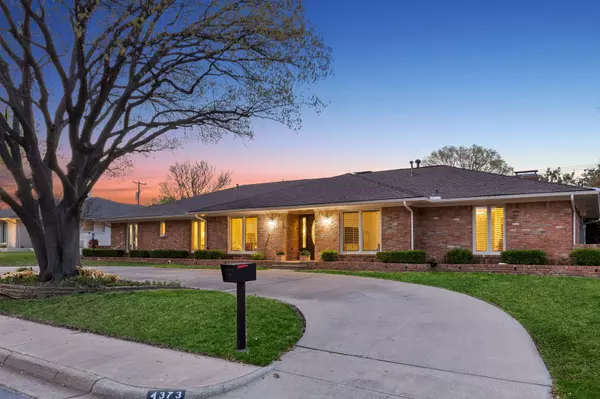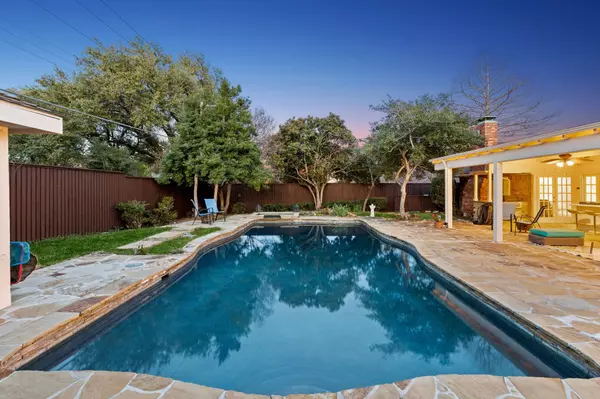$989,000
For more information regarding the value of a property, please contact us for a free consultation.
4 Beds
3 Baths
2,935 SqFt
SOLD DATE : 05/01/2023
Key Details
Property Type Single Family Home
Sub Type Single Family Residence
Listing Status Sold
Purchase Type For Sale
Square Footage 2,935 sqft
Price per Sqft $336
Subdivision Forest Glen Sec 04
MLS Listing ID 20283684
Sold Date 05/01/23
Style Ranch
Bedrooms 4
Full Baths 3
HOA Y/N None
Year Built 1969
Annual Tax Amount $17,775
Lot Size 0.304 Acres
Acres 0.304
Lot Dimensions 103 x 130
Property Description
Gorgeous Remodeled Home in the sought after Forest Glen neighborhood located in North Dallas! This single-story ranch has beautiful open floor plan overlooking the oasis backyard with pool, spa & oversized outdoor LV wired for TV, outdoor grill with separate bar area. Screened in cabana with electric & full sprinkler system for a lush landscape. Home features vaulted ceilings, 2 gas fireplaces, plantation shutters and wet bar in the liv area. Primary retreat with fireplace, ensuite bath sitting area, 2 walk in closets, large walk-in shower and work out area. The kitchen is made for entertaining! Double ovens, built in subzero refrigerator, professional grade 6 burner cooktop, pantry, beautiful stone counter tops & backsplash! Additional bedrooms all generous size with a split floorplan & built ins. Ample parking on the property with a front circular drive, 2 car gar & elaborate carport complete with electric privacy gate. Garage has electric 220 outlet for car charging station.
Location
State TX
County Dallas
Community Sidewalks
Direction From Forest and Midway go North on Midway, turn right on Boca Bay, property is on the left. Sign in yard
Rooms
Dining Room 2
Interior
Interior Features Built-in Features, Cable TV Available, Cedar Closet(s), Decorative Lighting, Double Vanity, Eat-in Kitchen, Flat Screen Wiring, Granite Counters, High Speed Internet Available, Open Floorplan, Pantry, Vaulted Ceiling(s), Walk-In Closet(s), Wet Bar
Heating Central, Natural Gas
Cooling Central Air, Electric
Flooring Ceramic Tile, Hardwood
Fireplaces Number 2
Fireplaces Type Brick, Gas, Gas Logs, Living Room, Master Bedroom, Raised Hearth, Stone
Appliance Built-in Refrigerator, Commercial Grade Range, Dishwasher, Disposal, Electric Oven, Gas Cooktop, Gas Water Heater, Ice Maker, Microwave, Double Oven, Tankless Water Heater, Vented Exhaust Fan
Heat Source Central, Natural Gas
Laundry Gas Dryer Hookup, Full Size W/D Area, Washer Hookup
Exterior
Exterior Feature Attached Grill, Covered Patio/Porch, Gas Grill, Rain Gutters, Outdoor Kitchen
Garage Spaces 2.0
Carport Spaces 2
Fence Electric, Fenced, Full, Gate, High Fence, Metal, Wood
Pool Cabana, Fenced, Gunite, Heated, In Ground, Lap, Outdoor Pool, Pool Sweep, Pool/Spa Combo, Private
Community Features Sidewalks
Utilities Available Alley, Cable Available, City Sewer, City Water, Concrete, Curbs, Individual Gas Meter, Individual Water Meter
Roof Type Composition
Parking Type 2-Car Single Doors, Additional Parking, Alley Access, Attached Carport, Covered, Driveway, Electric Gate, Electric Vehicle Charging Station(s), Garage Door Opener, Garage Faces Rear
Garage Yes
Private Pool 1
Building
Lot Description Few Trees, Interior Lot, Landscaped, Sprinkler System, Subdivision
Story One
Foundation Slab
Structure Type Brick
Schools
Elementary Schools Adamsjohnq
Middle Schools Walker
High Schools White
School District Dallas Isd
Others
Restrictions None
Ownership see agent
Acceptable Financing Cash, Conventional
Listing Terms Cash, Conventional
Financing Cash
Special Listing Condition Survey Available
Read Less Info
Want to know what your home might be worth? Contact us for a FREE valuation!

Our team is ready to help you sell your home for the highest possible price ASAP

©2024 North Texas Real Estate Information Systems.
Bought with Eric Skeen • Briggs Freeman Sotheby's Int'l

"My job is to find and attract mastery-based agents to the office, protect the culture, and make sure everyone is happy! "






