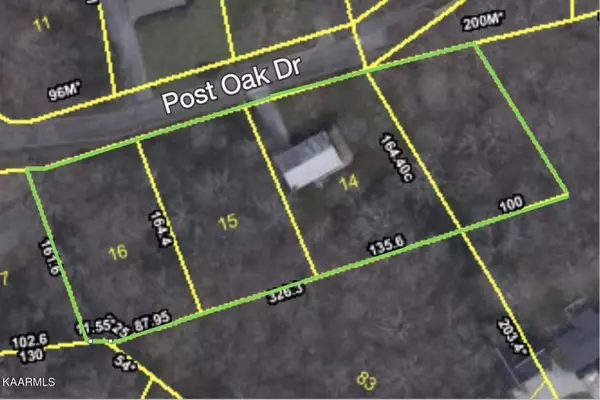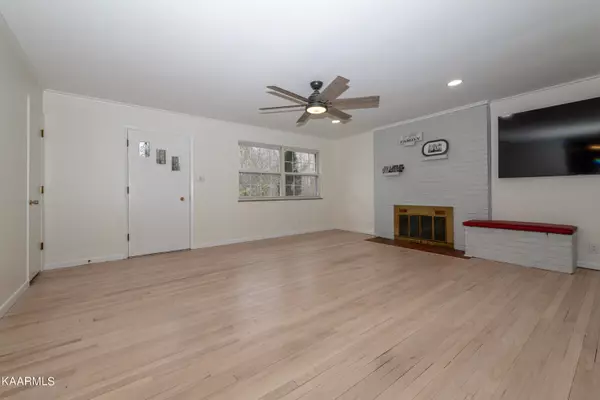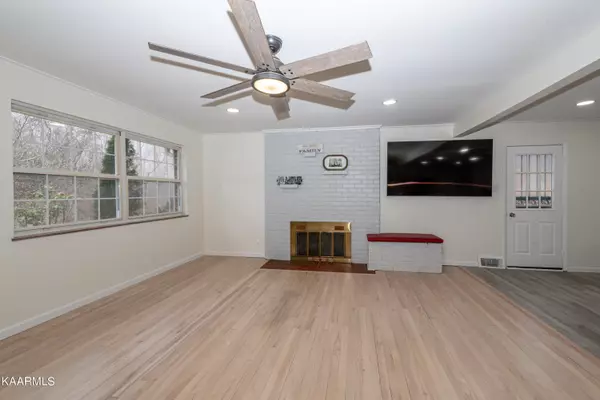$335,000
$350,000
4.3%For more information regarding the value of a property, please contact us for a free consultation.
3 Beds
2 Baths
1,742 SqFt
SOLD DATE : 05/03/2023
Key Details
Sold Price $335,000
Property Type Single Family Home
Sub Type Residential
Listing Status Sold
Purchase Type For Sale
Square Footage 1,742 sqft
Price per Sqft $192
Subdivision Lake Forest
MLS Listing ID 1215188
Sold Date 05/03/23
Style Traditional
Bedrooms 3
Full Baths 2
Originating Board East Tennessee REALTORS® MLS
Year Built 1960
Lot Size 1.560 Acres
Acres 1.56
Lot Dimensions 4 Lots
Property Description
Bordering the ~77 acre William Hastie Park/Natural area, and situated on 4 lots totaling ~ 1.5 acres, sits this newly renovated ranch home in a great tree-lined setting. Expansive and brand new kitchen spans the entire length of the open/main living area. Brand new cabinets, stainless appliances, and granite countertops are a few of the great features. Main level also features beautiful, refinished hardwood floors throughout most of it, 3 bedrooms and 2 full baths, and a large/open living room with fireplace. Downstairs is a blank canvas that is plumbed, and ready to be remodeled (current owners had plans to build primary suite/ensuite). Outside is lots of wooded privacy, and a huge patio on the left side of the home. Extra lot to the left of the house provides cleared/gently sloping land that could easily be fenced. The terraced rock outcroppings along the back could be beautifully landscaped into a natural wonderland.
Location
State TN
County Knox County - 1
Area 1.56
Rooms
Other Rooms Rough-in-Room, Bedroom Main Level, Extra Storage, Mstr Bedroom Main Level
Basement Crawl Space, Crawl Space Sealed, Finished, Partially Finished, Plumbed, Roughed In, Unfinished, Walkout
Dining Room Breakfast Bar, Eat-in Kitchen
Interior
Interior Features Pantry, Breakfast Bar, Eat-in Kitchen
Heating Central, Natural Gas, Electric
Cooling Central Cooling, Ceiling Fan(s)
Flooring Carpet, Hardwood, Vinyl
Fireplaces Number 2
Fireplaces Type Brick, Wood Burning
Fireplace Yes
Appliance Dishwasher, Refrigerator, Microwave
Heat Source Central, Natural Gas, Electric
Exterior
Exterior Feature Windows - Vinyl, Windows - Insulated, Patio, Cable Available (TV Only)
Garage Garage Door Opener, Attached, Basement
Garage Spaces 1.0
Garage Description Attached, Basement, Garage Door Opener, Attached
View Wooded
Porch true
Parking Type Garage Door Opener, Attached, Basement
Total Parking Spaces 1
Garage Yes
Building
Lot Description Wooded, Level, Rolling Slope
Faces South on Chapman Highway - left onto E Redbud Road - right on May Apple Drive - left on Post Oak Lane - home at end of road on right - sign on property.
Sewer Public Sewer
Water Public
Architectural Style Traditional
Structure Type Brick,Block,Frame
Schools
Middle Schools South Doyle
High Schools South Doyle
Others
Restrictions Yes
Tax ID 123EB030
Energy Description Electric, Gas(Natural)
Read Less Info
Want to know what your home might be worth? Contact us for a FREE valuation!

Our team is ready to help you sell your home for the highest possible price ASAP

"My job is to find and attract mastery-based agents to the office, protect the culture, and make sure everyone is happy! "






