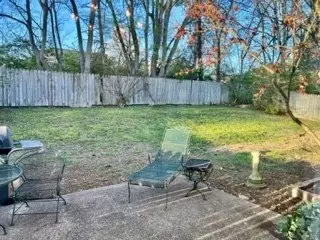$311,500
$319,900
2.6%For more information regarding the value of a property, please contact us for a free consultation.
4 Beds
2 Baths
1,780 SqFt
SOLD DATE : 04/28/2023
Key Details
Sold Price $311,500
Property Type Single Family Home
Sub Type Single Family Residence
Listing Status Sold
Purchase Type For Sale
Square Footage 1,780 sqft
Price per Sqft $175
Subdivision Hampton Park
MLS Listing ID 2502227
Sold Date 04/28/23
Bedrooms 4
Full Baths 2
HOA Fees $9/ann
HOA Y/N Yes
Year Built 1989
Annual Tax Amount $2,264
Lot Size 7,840 Sqft
Acres 0.18
Lot Dimensions 62 X 123
Property Description
No more showings at this time. GREAT DEAL! To be sold "AS IS." Seller will not make repairs. One level living;4th BR or private office, you make the call; High ceilings; Open great room w/FP; Eat-in kitchen and formal dining; Primary BR/BA modified with roll-in shower and garden tub and extra storage; Separate laundry; Large closets. HVAC, 2021; NEW Rinnai tankless water heater; Gas heat; fenced back yard. Some new windows. NEEDS INTERIOR OVERHAUL (flooring, wallpaper removal, painting, bathrooms need attention) and front landscaping but the bones are really good! Microwave doesn't work. Seller's wheelchair has damaged drywall and door frames and cabinets. Not sure about FHA OR VA. PREFER CONV OR CASH.
Location
State TN
County Davidson County
Rooms
Main Level Bedrooms 4
Interior
Interior Features Ceiling Fan(s), Utility Connection, Walk-In Closet(s)
Heating Central, Electric, Natural Gas
Cooling Central Air
Flooring Carpet, Tile, Vinyl
Fireplaces Number 1
Fireplace Y
Appliance Dishwasher, Disposal, Ice Maker, Refrigerator
Exterior
Exterior Feature Garage Door Opener
Garage Spaces 2.0
View Y/N false
Roof Type Asphalt
Private Pool false
Building
Lot Description Level
Story 1
Sewer Public Sewer
Water Public
Structure Type Brick
New Construction false
Schools
Elementary Schools Andrew Jackson Elementary
Middle Schools Dupont Hadley Middle School
High Schools Mcgavock Comp High School
Others
Senior Community false
Read Less Info
Want to know what your home might be worth? Contact us for a FREE valuation!

Our team is ready to help you sell your home for the highest possible price ASAP

© 2025 Listings courtesy of RealTrac as distributed by MLS GRID. All Rights Reserved.
"My job is to find and attract mastery-based agents to the office, protect the culture, and make sure everyone is happy! "






