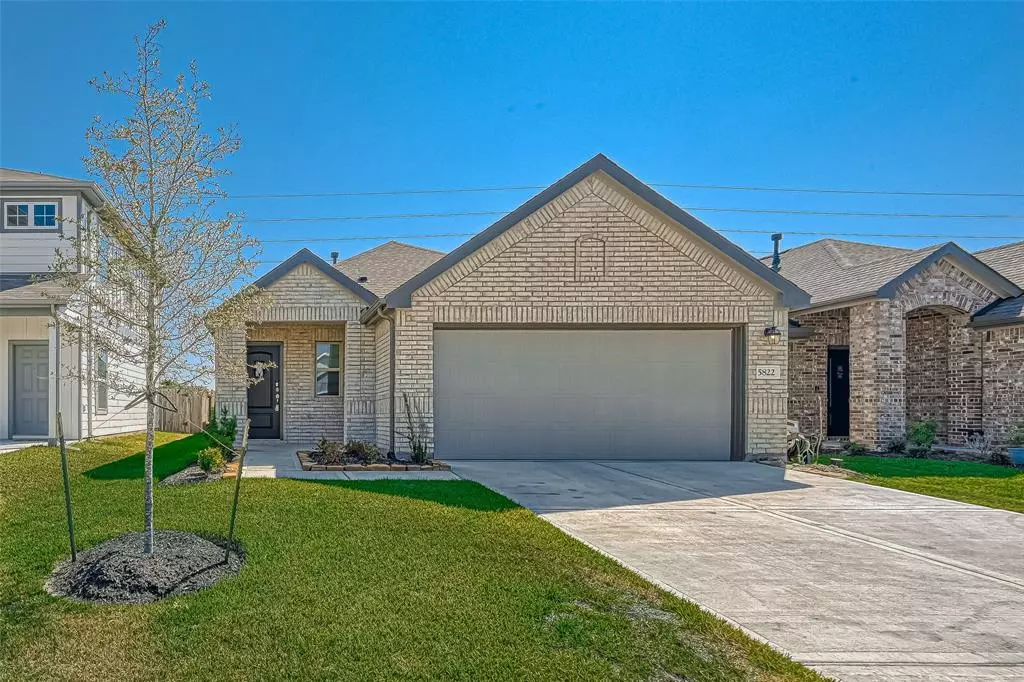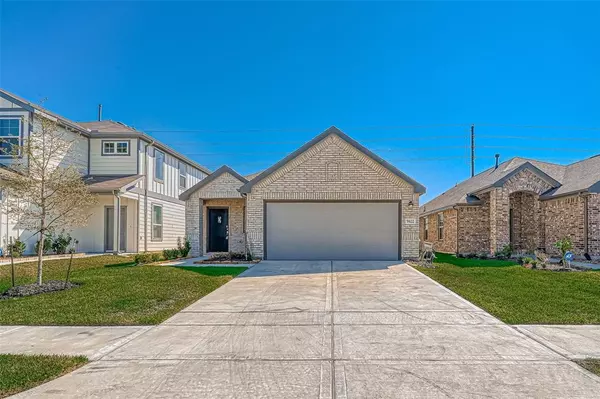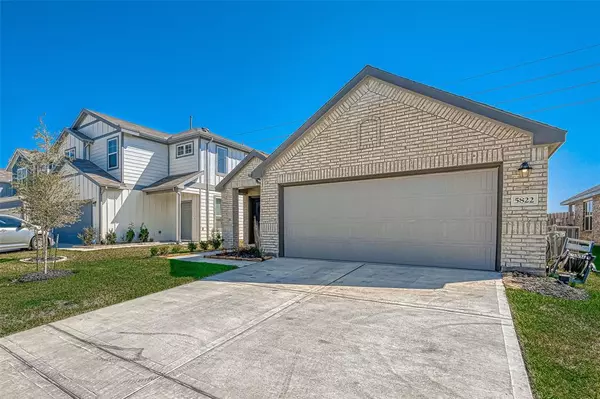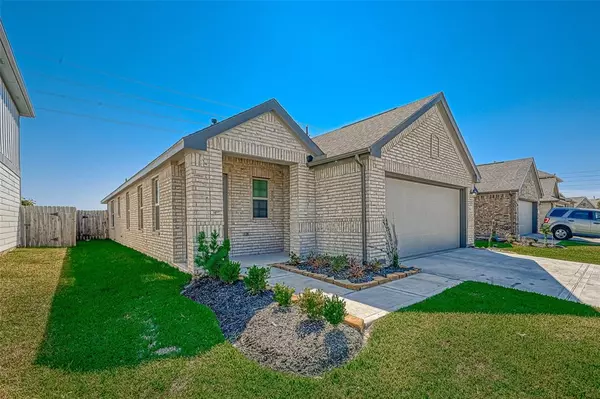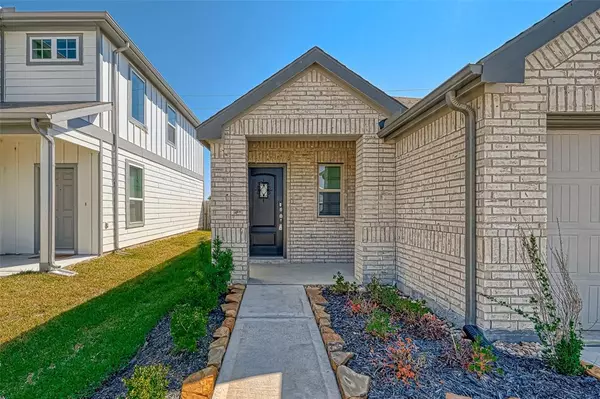$272,999
For more information regarding the value of a property, please contact us for a free consultation.
4 Beds
2 Baths
1,510 SqFt
SOLD DATE : 05/02/2023
Key Details
Property Type Single Family Home
Listing Status Sold
Purchase Type For Sale
Square Footage 1,510 sqft
Price per Sqft $181
Subdivision Katy Crossings
MLS Listing ID 38431226
Sold Date 05/02/23
Style Traditional
Bedrooms 4
Full Baths 2
HOA Fees $54/ann
HOA Y/N 1
Year Built 2021
Annual Tax Amount $41,134
Tax Year 2021
Lot Size 4,740 Sqft
Property Description
HUGE PRICE REDUCTION!!! SELLER IS VERY MOTIVATED!! BRING AN OFFER!!!
Welcome home to Katy Crossing! Beautiful & clean-as-a-whistle 4-bedrooms/2-baths is in the heart of Katy. White cabinets kitchen with upgraded back flash and quartz counter-top. Open concept living area. Huge Primary Bedroom. Good size secondary bedrooms. Three-sided bricks with two-car attached garage. Enjoy outdoor living and relaxation in the backyard with covered patio and extended concrete deck. Close to Katy Mills shopping, H-town, and other entertainment and dining. Exemplary Katy School District. COME AND SEE!!!
Location
State TX
County Harris
Area Katy - Old Towne
Rooms
Bedroom Description All Bedrooms Down
Other Rooms Breakfast Room, Den, Family Room, Kitchen/Dining Combo, Living Area - 1st Floor, Utility Room in House
Master Bathroom Primary Bath: Separate Shower, Primary Bath: Soaking Tub, Primary Bath: Tub/Shower Combo
Den/Bedroom Plus 4
Kitchen Breakfast Bar, Kitchen open to Family Room, Pantry
Interior
Interior Features Fire/Smoke Alarm, Refrigerator Included
Heating Central Electric
Cooling Central Electric
Flooring Carpet, Laminate
Exterior
Exterior Feature Back Yard, Back Yard Fenced, Covered Patio/Deck
Parking Features Attached Garage
Garage Spaces 2.0
Roof Type Composition
Street Surface Concrete
Private Pool No
Building
Lot Description Subdivision Lot
Story 1
Foundation Slab
Lot Size Range 0 Up To 1/4 Acre
Builder Name PULTE HOMES
Water Water District
Structure Type Brick,Cement Board
New Construction No
Schools
Elementary Schools Mcelwain Elementary School
Middle Schools Haskett Junior High School
High Schools Paetow High School
School District 30 - Katy
Others
Senior Community No
Restrictions Deed Restrictions
Tax ID 043-119-000-0030
Ownership Full Ownership
Energy Description Attic Vents,Ceiling Fans
Acceptable Financing Cash Sale, Conventional, FHA, VA
Tax Rate 3.4768
Disclosures Sellers Disclosure
Listing Terms Cash Sale, Conventional, FHA, VA
Financing Cash Sale,Conventional,FHA,VA
Special Listing Condition Sellers Disclosure
Read Less Info
Want to know what your home might be worth? Contact us for a FREE valuation!

Our team is ready to help you sell your home for the highest possible price ASAP

Bought with Oak Story Realty, LLC.

"My job is to find and attract mastery-based agents to the office, protect the culture, and make sure everyone is happy! "

