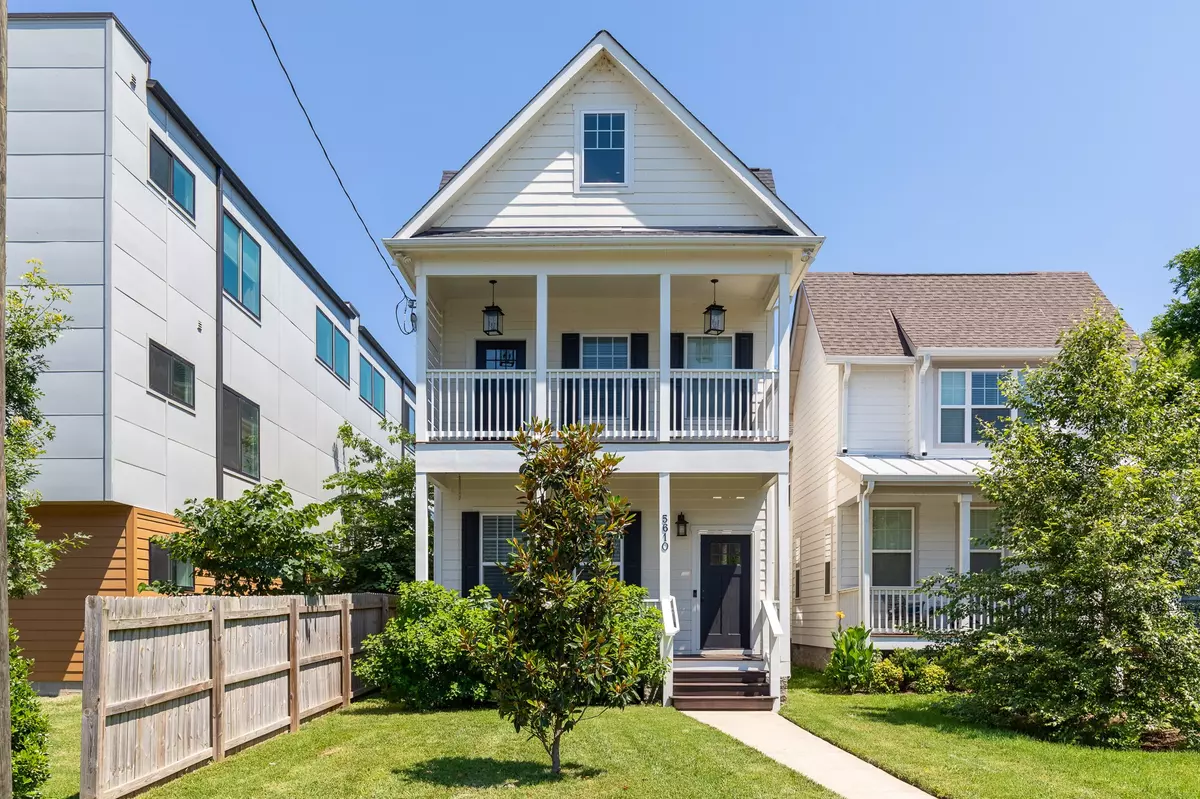$750,000
$750,000
For more information regarding the value of a property, please contact us for a free consultation.
3 Beds
3 Baths
2,660 SqFt
SOLD DATE : 05/02/2023
Key Details
Sold Price $750,000
Property Type Single Family Home
Sub Type Single Family Residence
Listing Status Sold
Purchase Type For Sale
Square Footage 2,660 sqft
Price per Sqft $281
Subdivision West Nashville
MLS Listing ID 2501040
Sold Date 05/02/23
Bedrooms 3
Full Baths 2
Half Baths 1
HOA Y/N No
Year Built 2017
Annual Tax Amount $5,250
Lot Size 3,920 Sqft
Acres 0.09
Lot Dimensions 25 X 150
Property Description
Like New!! This home has been custom built and features an extra wide footprint providing more space where it matters! Tons of storage! Vast open floor plan, soaring ceilings and an abundance of rich natural light through the multitude of additional windows. Custom window treatments included! As you walk down the entry hallway, the house opens up to the gorgeous chef's kitchen featuring high end SS appliances, custom fixtures, quartzite countertops, soft close custom cabinetry, under cabinet lighting and a massive island! Gracious primary suite featuring walk in spa inspired shower with dual heads, and oversized walk-in closet and private balcony! 4 spacious patios great for entertaining! Walkable to all things The Nations has to offer!
Location
State TN
County Davidson County
Interior
Heating Central
Cooling Central Air
Flooring Carpet, Finished Wood, Tile
Fireplaces Number 1
Fireplace Y
Appliance Dishwasher, Disposal
Exterior
Exterior Feature Garage Door Opener
Garage Spaces 2.0
Waterfront false
View Y/N false
Roof Type Shingle
Parking Type Alley Access, Alley Access, On Street
Private Pool false
Building
Lot Description Level
Story 2
Sewer Private Sewer
Water Public
Structure Type Hardboard Siding
New Construction false
Schools
Elementary Schools Cockrill Elementary
Middle Schools Mc Kissack- Crewell Professional Development School
High Schools Pearl Cohn Magnet High School
Others
Senior Community false
Read Less Info
Want to know what your home might be worth? Contact us for a FREE valuation!

Our team is ready to help you sell your home for the highest possible price ASAP

© 2024 Listings courtesy of RealTrac as distributed by MLS GRID. All Rights Reserved.

"My job is to find and attract mastery-based agents to the office, protect the culture, and make sure everyone is happy! "






