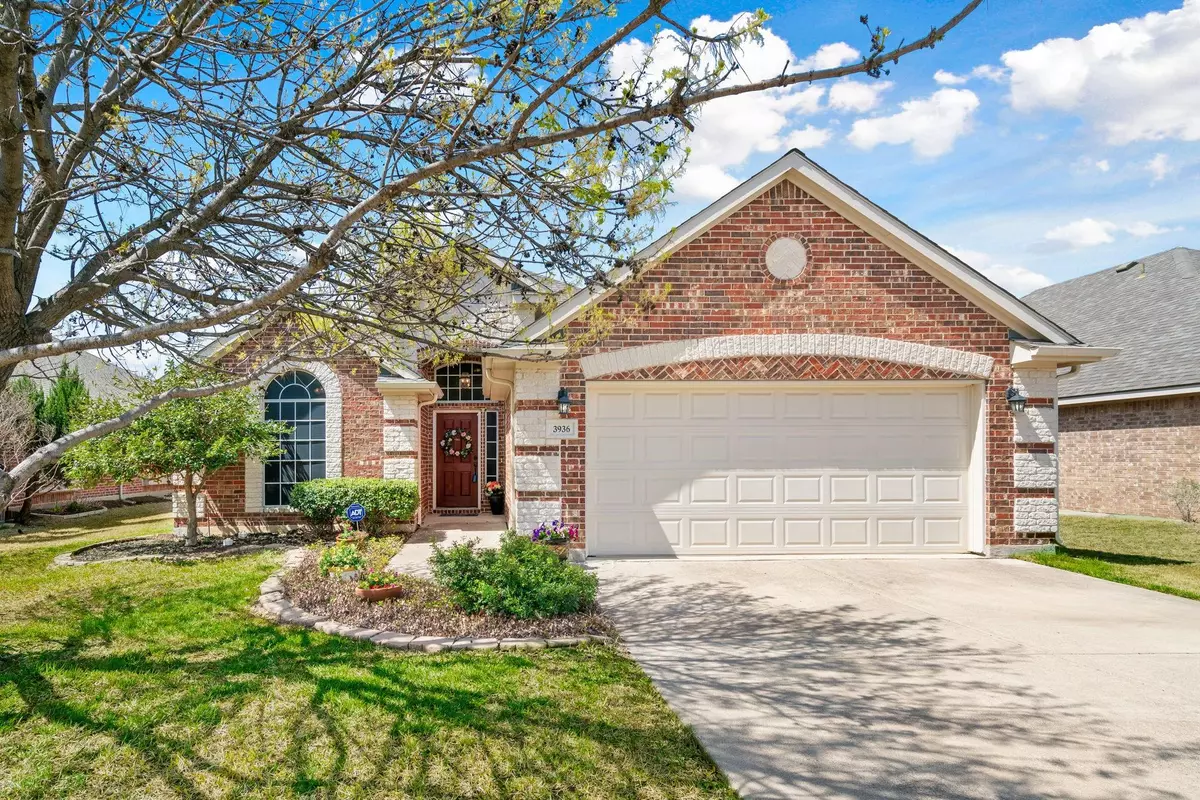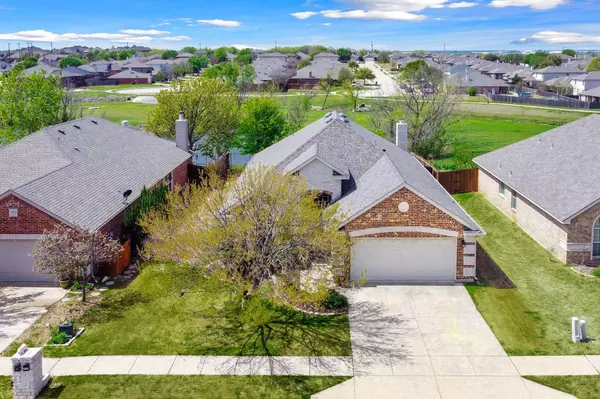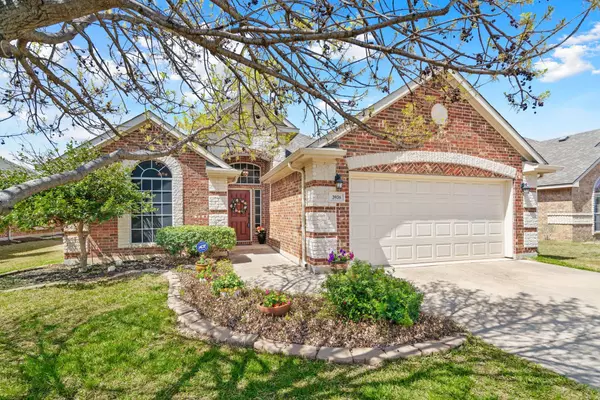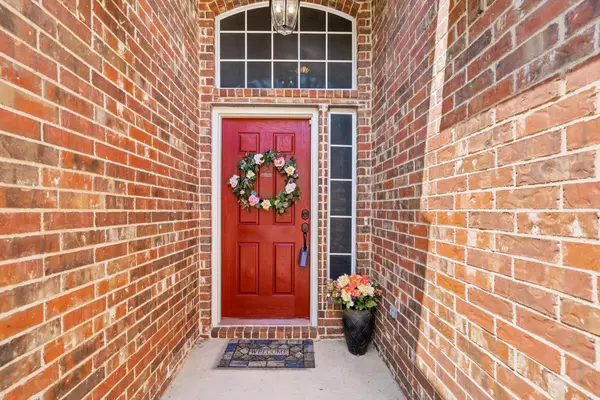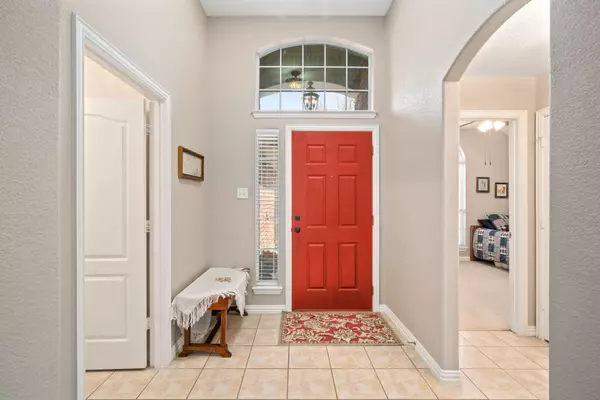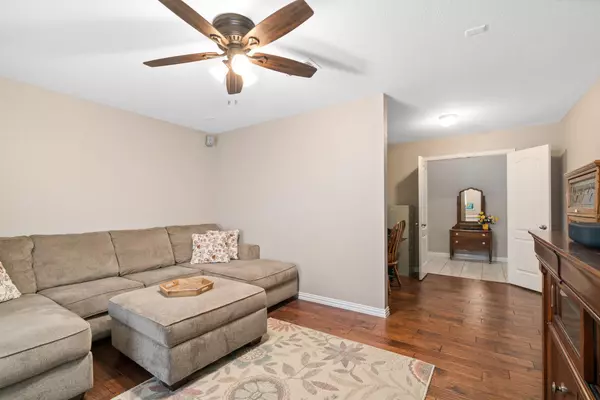$379,900
For more information regarding the value of a property, please contact us for a free consultation.
3 Beds
2 Baths
2,090 SqFt
SOLD DATE : 05/02/2023
Key Details
Property Type Single Family Home
Sub Type Single Family Residence
Listing Status Sold
Purchase Type For Sale
Square Footage 2,090 sqft
Price per Sqft $181
Subdivision Vista Greens
MLS Listing ID 20283238
Sold Date 05/02/23
Style Traditional
Bedrooms 3
Full Baths 2
HOA Fees $15
HOA Y/N Mandatory
Year Built 2005
Annual Tax Amount $7,040
Lot Size 7,492 Sqft
Acres 0.172
Property Description
Flowers line walk up to this pristine 1-story overlooking greenbelt with pond! Split bedroom, open concept with captivating views and charming architectural features - arched pass-thrus, window seats & granite vanities & countertops. Spacious living area with corner brick fireplace, water view & access to covered patio + 2nd living rm features cozy study nook & window seat. Island kitchen with abundant cabinetry, premium granite + tile backsplash embellished with accent medallions. Another window seat lines breakfast area equipped with plan center desk. Storybook shelves frame dreamy window seat with tranquil water view in owners' suite fashioned with garden tub, separate shower & high-grade granite double vanity. Relax on covered patio while gazing across the pond in backyard with raised garden beds & storage shed all enclosed in a wrought iron fence to showcase the unique views. Security & sprinkler systems + workbench in garage. Greenbelt, Jogging Path_Bike Path, Lake, Park
Location
State TX
County Tarrant
Direction Use GPS
Rooms
Dining Room 1
Interior
Interior Features Cable TV Available
Heating Central, Electric
Cooling Ceiling Fan(s), Central Air, Electric
Flooring Carpet, Ceramic Tile, Hardwood
Fireplaces Number 1
Fireplaces Type Wood Burning
Appliance Dishwasher, Disposal
Heat Source Central, Electric
Laundry Electric Dryer Hookup, Utility Room, Full Size W/D Area, Washer Hookup
Exterior
Exterior Feature Covered Patio/Porch, Rain Gutters, Storage
Garage Spaces 2.0
Fence Fenced, Wood, Wrought Iron
Utilities Available City Sewer, City Water, Concrete, Curbs
Roof Type Composition
Garage Yes
Building
Lot Description Adjacent to Greenbelt
Story One
Foundation Slab
Structure Type Brick
Schools
Elementary Schools Hughes
Middle Schools John M Tidwell
High Schools Byron Nelson
School District Northwest Isd
Others
Ownership See Offer Instructions
Acceptable Financing Cash, Conventional, FHA, VA Loan
Listing Terms Cash, Conventional, FHA, VA Loan
Financing FHA
Special Listing Condition Aerial Photo
Read Less Info
Want to know what your home might be worth? Contact us for a FREE valuation!

Our team is ready to help you sell your home for the highest possible price ASAP

©2024 North Texas Real Estate Information Systems.
Bought with Kim Assaad • Compass RE Texas, LLC

"My job is to find and attract mastery-based agents to the office, protect the culture, and make sure everyone is happy! "

