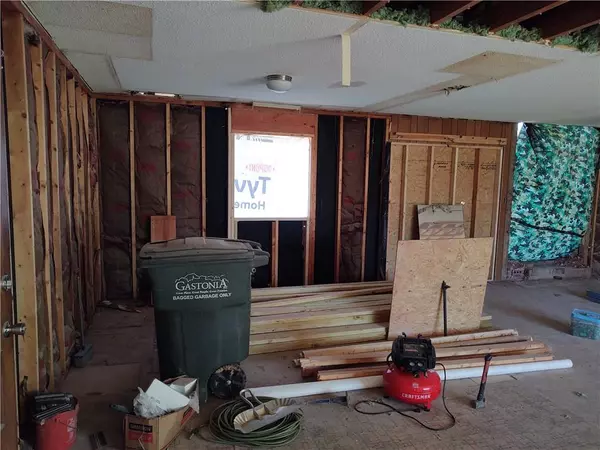$280,000
$299,000
6.4%For more information regarding the value of a property, please contact us for a free consultation.
3 Beds
2 Baths
1,619 SqFt
SOLD DATE : 05/02/2023
Key Details
Sold Price $280,000
Property Type Single Family Home
Sub Type Single Family Residence
Listing Status Sold
Purchase Type For Sale
Square Footage 1,619 sqft
Price per Sqft $172
Subdivision Southwood
MLS Listing ID 3936734
Sold Date 05/02/23
Style Ranch
Bedrooms 3
Full Baths 2
Abv Grd Liv Area 1,619
Year Built 1967
Lot Size 0.700 Acres
Acres 0.7
Property Description
Calling all Investors, Flippers, Contractors. 3 Bedroom 2 bath ranch, all brick on large corner lot. Home was purchased in August 2022 and renovation began immediately. Home has been gutted, lot cleared. Floor plan has been opened up with an engineered beam installed. Framing has been finished to convert main home into 2 bed 2 bath with the 2 car carport to become a bedroom. Floor plan can be converted back easily if preferred. Brand new Anderson windows installed February 10th. This home is an open book. Seller has some appliances purchased that could go with the home with an acceptable offer; Dishwasher, Electric Fireplace and bathroom vanity. This is a great Neighborhood where homes rarely turnover. All the work done to this point along with the future window installation has been permitted. Great chance to own a home in a great neighborhood exactly the way you want the home appointed. Some picture in the MLS are of the artist rendering of the home when finished.
Location
State NC
County Gaston
Zoning R1
Rooms
Main Level Bedrooms 3
Interior
Interior Features Attic Stairs Pulldown, Open Floorplan
Heating Forced Air, Natural Gas
Cooling Central Air
Fireplaces Type Other - See Remarks
Fireplace true
Appliance Gas Water Heater
Exterior
Community Features None
Utilities Available Wired Internet Available
Waterfront Description None
Roof Type Composition
Garage false
Building
Lot Description Corner Lot, Level, Open Lot, Paved
Foundation Crawl Space
Sewer Public Sewer
Water City
Architectural Style Ranch
Level or Stories One
Structure Type Brick Full
New Construction false
Schools
Elementary Schools Unspecified
Middle Schools Unspecified
High Schools Unspecified
Others
Senior Community false
Restrictions Other - See Remarks
Acceptable Financing Cash, Construction Perm Loan, Conventional
Listing Terms Cash, Construction Perm Loan, Conventional
Special Listing Condition None
Read Less Info
Want to know what your home might be worth? Contact us for a FREE valuation!

Our team is ready to help you sell your home for the highest possible price ASAP
© 2025 Listings courtesy of Canopy MLS as distributed by MLS GRID. All Rights Reserved.
Bought with Joey Lindsey • Keller Williams Ballantyne Area
"My job is to find and attract mastery-based agents to the office, protect the culture, and make sure everyone is happy! "






