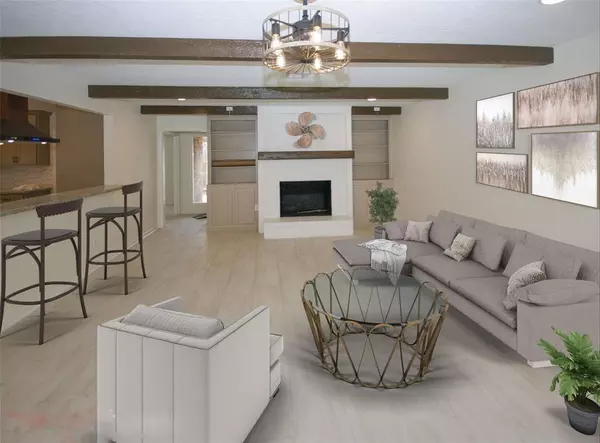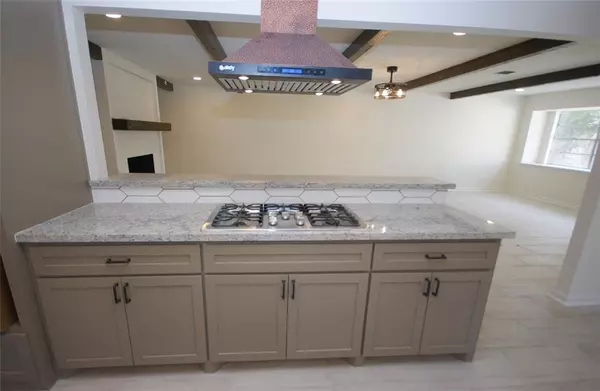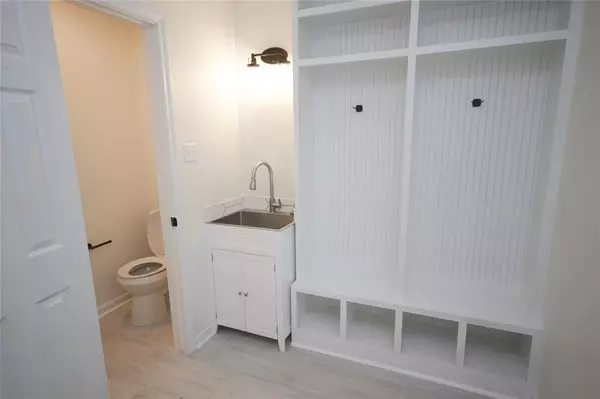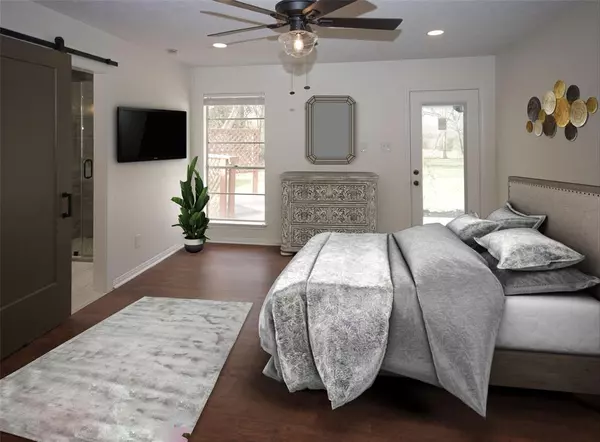$409,900
For more information regarding the value of a property, please contact us for a free consultation.
4 Beds
2.1 Baths
2,275 SqFt
SOLD DATE : 04/21/2023
Key Details
Property Type Single Family Home
Listing Status Sold
Purchase Type For Sale
Square Footage 2,275 sqft
Price per Sqft $177
Subdivision Clear Lake Forest
MLS Listing ID 72335120
Sold Date 04/21/23
Style Traditional
Bedrooms 4
Full Baths 2
Half Baths 1
HOA Fees $25/ann
HOA Y/N 1
Year Built 1970
Annual Tax Amount $6,357
Tax Year 2022
Lot Size 0.398 Acres
Acres 0.398
Property Description
GORGEOUS REDONE & UPDATED 4/2.5/2 ON OVERSIZED LOT WITH A WATER VIEW! FROM THE STAMPED CONCRETE WALKWAY, THROUGH THE NEW FRONT DOOR & SIDELIGHTS, INTO THE HUGE DEN WITH REPLACED 12X24 TILE, INTO THE KITCHEN WITH CUSTOM SOFT-CLOSE CABINETS, GRANITE, GAS COOKTOP, NEW SS DOUBLE OVEN, AND FREESTANDING VENT HOOD - REPLACED AND ADDED LIGHTING, FRESH PAINT, REPLACED AC SYSTEM, DUCTS, AND ADDED INSULATION - AWESOME MUD/LAUNDRY ROOM WITH BOOT/COAT STATIONS. PRIMARY BATH WITH REPLACED VANITY AND DOUBLE SINKS, TILED SHOWER WITH FRAMELESS GLASS - SO MUCH MORE! VARIOUS LAKE VIEWS FROM AROUND THE BACK YARD.
Location
State TX
County Harris
Area Clear Lake Area
Rooms
Bedroom Description All Bedrooms Down,Primary Bed - 1st Floor,Primary Bed - 2nd Floor
Other Rooms Breakfast Room, Den, Formal Dining, Utility Room in House
Master Bathroom Half Bath, Primary Bath: Double Sinks, Primary Bath: Separate Shower, Primary Bath: Shower Only, Secondary Bath(s): Separate Shower
Kitchen Soft Closing Cabinets, Soft Closing Drawers
Interior
Interior Features Drapes/Curtains/Window Cover
Heating Central Gas
Cooling Central Electric
Flooring Tile, Vinyl Plank
Fireplaces Number 1
Fireplaces Type Gas Connections, Wood Burning Fireplace
Exterior
Exterior Feature Back Yard Fenced, Fully Fenced, Patio/Deck, Porch
Parking Features Detached Garage
Garage Spaces 2.0
Waterfront Description Lake View
Roof Type Composition
Street Surface Concrete
Private Pool No
Building
Lot Description Subdivision Lot, Water View
Faces East
Story 1
Foundation Slab
Lot Size Range 1/4 Up to 1/2 Acre
Water Water District
Structure Type Brick,Cement Board,Other
New Construction No
Schools
Elementary Schools Robinson Elementary School (Clear Creek)
Middle Schools Seabrook Intermediate School
High Schools Clear Lake High School
School District 9 - Clear Creek
Others
HOA Fee Include Recreational Facilities
Senior Community No
Restrictions Deed Restrictions
Tax ID 101-086-000-0009
Energy Description Ceiling Fans
Acceptable Financing Cash Sale, Conventional, FHA, VA
Tax Rate 2.279
Disclosures Sellers Disclosure
Listing Terms Cash Sale, Conventional, FHA, VA
Financing Cash Sale,Conventional,FHA,VA
Special Listing Condition Sellers Disclosure
Read Less Info
Want to know what your home might be worth? Contact us for a FREE valuation!

Our team is ready to help you sell your home for the highest possible price ASAP

Bought with Capital Trust Realty

"My job is to find and attract mastery-based agents to the office, protect the culture, and make sure everyone is happy! "






