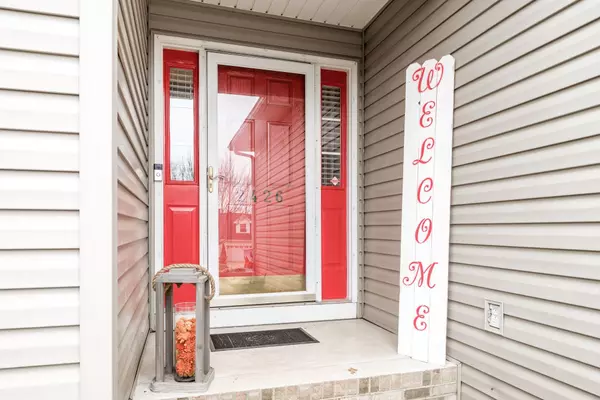$298,000
$305,000
2.3%For more information regarding the value of a property, please contact us for a free consultation.
3 Beds
2 Baths
1,468 SqFt
SOLD DATE : 04/25/2023
Key Details
Sold Price $298,000
Property Type Single Family Home
Sub Type Single Family Residence
Listing Status Sold
Purchase Type For Sale
Square Footage 1,468 sqft
Price per Sqft $202
Subdivision Grayfield
MLS Listing ID 4008345
Sold Date 04/25/23
Style Ranch
Bedrooms 3
Full Baths 2
Abv Grd Liv Area 1,468
Year Built 1999
Lot Size 0.420 Acres
Acres 0.42
Property Description
One level living at its best! This lovely 3/2 ranch has been well maintained and updated! Floorplan has a great flow with a foyer to welcome you into the family room. The dining area and breakfast nook are adjacent to the kitchen. Kitchen features updated quartz counters, stainless appliances less than four years old, freshly painted cabinets with new hardware and tile backsplash. The primary suite features a walk-in closet and en suite bath has quartz vanity counters and a tiled walk-in shower. No carpet! Several new ceiling fans throughout the home. Hot water heater replaced in 2021. Great storage. Situated in a quiet cul-de-sac convenient to schools, shopping, dining and only minutes from Downtown Hickory. The well-landscaped yard makes for your own oasis with room to relax by the firepit, enjoy a book and beverage on the deck or patio. You can even listen to the rain from the screened-in back porch.
Location
State NC
County Catawba
Zoning R-2
Rooms
Main Level Bedrooms 3
Interior
Interior Features Walk-In Closet(s)
Heating Heat Pump, Natural Gas
Cooling Ceiling Fan(s), Central Air
Flooring Laminate, Tile
Fireplaces Type Gas Log, Living Room
Fireplace true
Appliance Dishwasher, Electric Range, Microwave
Exterior
Exterior Feature Fire Pit
Garage Spaces 2.0
Fence Back Yard
Garage true
Building
Lot Description Cul-De-Sac
Foundation Crawl Space
Sewer Public Sewer
Water City
Architectural Style Ranch
Level or Stories One
Structure Type Brick Partial, Vinyl
New Construction false
Schools
Elementary Schools Clyde Campbell
Middle Schools Arndt
High Schools St. Stephens
Others
Senior Community false
Restrictions Deed,Square Feet
Special Listing Condition None
Read Less Info
Want to know what your home might be worth? Contact us for a FREE valuation!

Our team is ready to help you sell your home for the highest possible price ASAP
© 2025 Listings courtesy of Canopy MLS as distributed by MLS GRID. All Rights Reserved.
Bought with Jane Willis • Century 21 American Homes
"My job is to find and attract mastery-based agents to the office, protect the culture, and make sure everyone is happy! "






