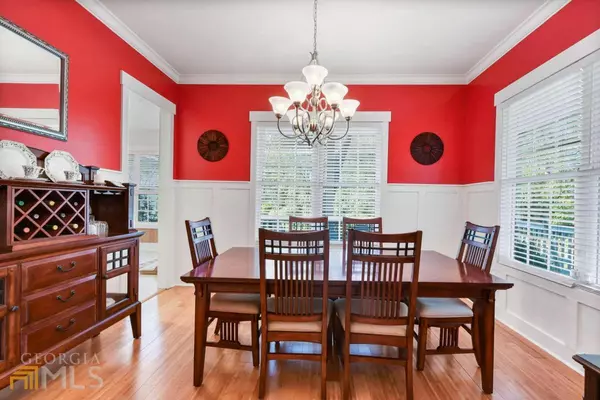$480,000
$489,000
1.8%For more information regarding the value of a property, please contact us for a free consultation.
4 Beds
3.5 Baths
3,531 SqFt
SOLD DATE : 05/30/2023
Key Details
Sold Price $480,000
Property Type Single Family Home
Sub Type Single Family Residence
Listing Status Sold
Purchase Type For Sale
Square Footage 3,531 sqft
Price per Sqft $135
Subdivision Picket Landing
MLS Listing ID 10140070
Sold Date 05/30/23
Style Colonial,Craftsman,Traditional
Bedrooms 4
Full Baths 3
Half Baths 1
HOA Y/N No
Originating Board Georgia MLS 2
Year Built 2008
Annual Tax Amount $2,996
Tax Year 2022
Lot Size 0.270 Acres
Acres 0.27
Lot Dimensions 11761.2
Property Description
A spacious wrap around front porch makes a welcoming entry for this 4 bedroom, 3.5 bath custom built (by owner) home! Enter the front door to a generously sized living room with gas fireplace and built -in bookshelves. The formal dining room is to your right which leads into a kitchen any chef would love to cook in, with breakfast room, double oven, full size duo refrigerator/freezer, ample cabinetry, big pantry and large island with bar seating overhang. The master suite is also on the main floor and has a walk in closet and a spacious bath with jetted tub, separate oversized tiled shower and dual vanity. Upstairs, there are 3 bedrooms, 2 of which share a Jack n' Jill bath and an open area which would make an ideal upstairs den/office/media room. Off of the kitchen you will find the laundry room and a full bath that is convenient for any outdoor activities and has easy access to the back porch and garage. Other items of note: Spray foam insulation, tankless water heater, deep kitchen drawers, security system/cameras, and pre-wired for surround sound. This house is Priced at $138 a square foot "As Is" and it is located in phase II of the neighborhood. You are only minutes away from shopping/dining and a 15-20 minute short drive to local beaches.
Location
State GA
County Glynn
Rooms
Basement Crawl Space
Dining Room Separate Room
Interior
Interior Features Bookcases, Double Vanity, Master On Main Level, Separate Shower, Soaking Tub, Split Bedroom Plan, Tile Bath, Entrance Foyer, Walk-In Closet(s)
Heating Central, Electric
Cooling Ceiling Fan(s), Central Air, Electric
Flooring Hardwood, Other, Tile
Fireplaces Number 1
Fireplaces Type Gas Log, Living Room
Fireplace Yes
Appliance Cooktop, Dishwasher, Double Oven, Gas Water Heater, Microwave, Refrigerator, Stainless Steel Appliance(s), Tankless Water Heater
Laundry Laundry Closet
Exterior
Exterior Feature Veranda
Parking Features Garage, Garage Door Opener, Guest, Off Street, Parking Pad
Garage Spaces 4.0
Fence Fenced, Privacy
Community Features None
Utilities Available Cable Available, Electricity Available, High Speed Internet, Natural Gas Available, Propane, Water Available
View Y/N No
Roof Type Composition
Total Parking Spaces 4
Garage Yes
Private Pool No
Building
Lot Description Level
Faces GPS friendly
Sewer Septic Tank
Water Private, Shared Well
Structure Type Wood Siding
New Construction No
Schools
Elementary Schools Glyndale
Middle Schools Glynn
High Schools Glynn Academy
Others
HOA Fee Include None
Tax ID 0322332
Security Features Security System,Smoke Detector(s)
Acceptable Financing Conventional
Listing Terms Conventional
Special Listing Condition Resale
Read Less Info
Want to know what your home might be worth? Contact us for a FREE valuation!

Our team is ready to help you sell your home for the highest possible price ASAP

© 2025 Georgia Multiple Listing Service. All Rights Reserved.
"My job is to find and attract mastery-based agents to the office, protect the culture, and make sure everyone is happy! "






