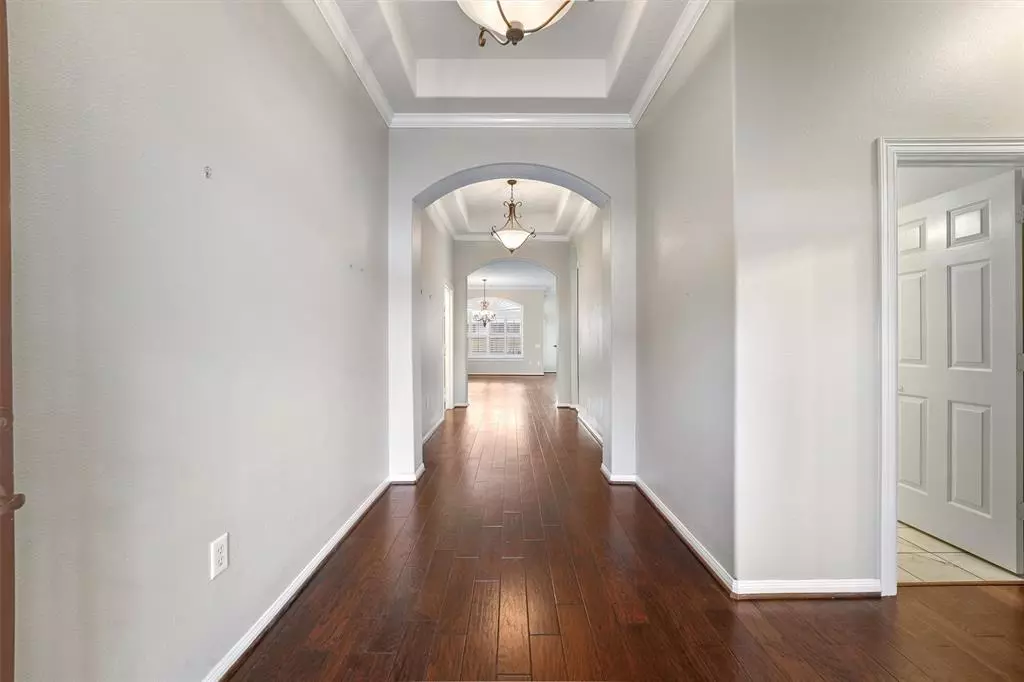$415,000
For more information regarding the value of a property, please contact us for a free consultation.
2 Beds
2 Baths
2,224 SqFt
SOLD DATE : 05/01/2023
Key Details
Property Type Single Family Home
Listing Status Sold
Purchase Type For Sale
Square Footage 2,224 sqft
Price per Sqft $184
Subdivision Heritage Grand
MLS Listing ID 75559098
Sold Date 05/01/23
Style Traditional
Bedrooms 2
Full Baths 2
HOA Fees $313/mo
HOA Y/N 1
Year Built 2005
Annual Tax Amount $7,912
Tax Year 2022
Lot Size 7,298 Sqft
Acres 0.1675
Property Description
This beautiful traditional styled home, at end of cul de sac, is in the most desired 55+ active adult gated community of Heritage Grand. This open style layout has immense counter space with a very welcoming enviorment that flows from the kitchen to the living room. Gas log fireplace in living room. There are two/three bedrooms with 2 full baths. In addition to this open layout there is a dining room and breakfast area off the kitchen, accompanied by a fantastic office/study that can be used as 3rd bedroom. Many updates to include: TOTAL HOME GENERATOR 2022, New Kitchen 2016, floors replaced with wood and carpet 2013 & 2021 AC/Furnace (Trane) 2021, roof 2019, plantation shutters, attic floored. Beautiful backyard with lush flower beds and extended covered patio. Clubhouse with fulltime staff, beautiful pool, Gym, Social ballroom, library, pool table, shuffle board, bocce ball, pickle ball courts, miniture golf and much more. Close to shopping and dining in La Centera.
Location
State TX
County Fort Bend
Community Cinco Ranch
Area Katy - Southwest
Rooms
Bedroom Description All Bedrooms Down,En-Suite Bath,Walk-In Closet
Other Rooms 1 Living Area, Breakfast Room, Family Room, Home Office/Study, Utility Room in House
Master Bathroom Primary Bath: Double Sinks, Primary Bath: Jetted Tub, Primary Bath: Separate Shower
Den/Bedroom Plus 3
Kitchen Breakfast Bar, Kitchen open to Family Room, Pantry
Interior
Interior Features Alarm System - Owned, Crown Molding, Disabled Access, High Ceiling
Heating Central Gas
Cooling Central Electric
Flooring Carpet, Tile, Wood
Fireplaces Number 1
Fireplaces Type Gaslog Fireplace
Exterior
Exterior Feature Controlled Subdivision Access
Parking Features Attached Garage
Garage Spaces 2.0
Roof Type Composition
Street Surface Concrete
Private Pool No
Building
Lot Description Subdivision Lot
Faces South
Story 1
Foundation Slab
Lot Size Range 0 Up To 1/4 Acre
Water Water District
Structure Type Brick
New Construction No
Schools
Elementary Schools Griffin Elementary School (Katy)
Middle Schools Beckendorff Junior High School
High Schools Seven Lakes High School
School District 30 - Katy
Others
HOA Fee Include Clubhouse,Grounds,Limited Access Gates,Recreational Facilities
Senior Community Yes
Restrictions Deed Restrictions
Tax ID 2290-24-002-0090-914
Ownership Full Ownership
Energy Description Attic Vents,Ceiling Fans,Generator
Acceptable Financing Cash Sale, Conventional, VA
Tax Rate 2.6245
Disclosures Mud, Sellers Disclosure
Listing Terms Cash Sale, Conventional, VA
Financing Cash Sale,Conventional,VA
Special Listing Condition Mud, Sellers Disclosure
Read Less Info
Want to know what your home might be worth? Contact us for a FREE valuation!

Our team is ready to help you sell your home for the highest possible price ASAP

Bought with Keller Williams Premier Realty

"My job is to find and attract mastery-based agents to the office, protect the culture, and make sure everyone is happy! "






