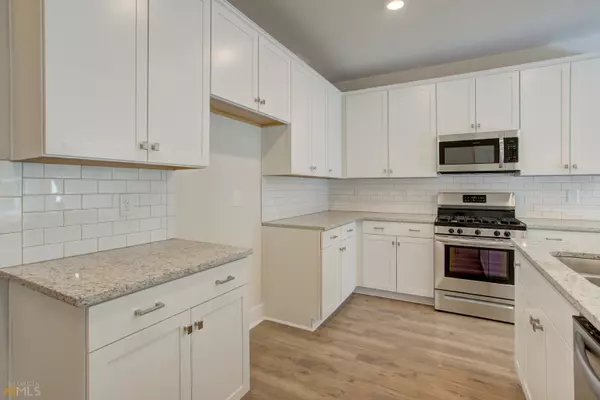$452,500
$452,500
For more information regarding the value of a property, please contact us for a free consultation.
3 Beds
2.5 Baths
2,245 SqFt
SOLD DATE : 05/01/2023
Key Details
Sold Price $452,500
Property Type Single Family Home
Sub Type Single Family Residence
Listing Status Sold
Purchase Type For Sale
Square Footage 2,245 sqft
Price per Sqft $201
Subdivision Oakleigh Pointe
MLS Listing ID 10116464
Sold Date 05/01/23
Style Brick Front,Traditional
Bedrooms 3
Full Baths 2
Half Baths 1
HOA Fees $500
HOA Y/N Yes
Originating Board Georgia MLS 2
Year Built 2022
Annual Tax Amount $10
Tax Year 2021
Lot Size 10,454 Sqft
Acres 0.24
Lot Dimensions 10454.4
Property Description
The Bedminster Home Design by Paran Homes - MOVE IN READY! Main level open floor plan features an Owner's Suite, a formal dining room, and an eat-in kitchen and Family Room. Kitchen has 42C cabinetry, granite countertops, an island, plenty of prep and storage space, and stainless steel appliances. The Family Room features a cozy wood burning fireplace. Walk in pantry will be able to hold your latest Costco haul with no problem! A relaxing OwnerCOs suite features a luxurious bathroom with marble countertops, tile flooring, double vanity, and a HUGE walk in shower with two adjustable showerheads and a bench. DonCOt forget to check out the walk in closet! Upstairs has two additional bedrooms with a shared bathroom plus a spacious loft - perfect for a Media room, play area or office! Unfinished basement space leaves the opportunity for storage or to personalize to fit your needs. Community has resort-quality amenities, including an Olympic sized pool! Located close to The Avenue West Cobb. Contact our Neighborhood Specialists today for more information! Stock photos - construction estimated to be completed in January.
Location
State GA
County Paulding
Rooms
Basement Bath/Stubbed, Daylight, Exterior Entry, Full
Dining Room Separate Room
Interior
Interior Features High Ceilings, Double Vanity, Master On Main Level
Heating Electric, Central
Cooling Central Air, Zoned
Flooring Hardwood, Tile, Carpet
Fireplaces Type Family Room
Fireplace Yes
Appliance Dishwasher, Disposal, Microwave
Laundry Laundry Closet
Exterior
Parking Features Attached, Garage Door Opener, Garage
Garage Spaces 2.0
Community Features Clubhouse, Golf, Fitness Center, Playground, Pool
Utilities Available Underground Utilities, Cable Available, Electricity Available, Phone Available, Sewer Available, Water Available
Waterfront Description No Dock Or Boathouse
View Y/N No
Roof Type Composition
Total Parking Spaces 2
Garage Yes
Private Pool No
Building
Lot Description Level
Faces Dallas Highway heading West, Right on to Mars Hill, left on Due West, left on to Hiram Acworth Highway and right onto Due West. Oakleigh Pointe is on your left. Model Home will be on your right.
Sewer Public Sewer
Water Public
Structure Type Wood Siding
New Construction Yes
Schools
Elementary Schools Russom
Middle Schools East Paulding
High Schools East Paulding
Others
HOA Fee Include Maintenance Grounds,Reserve Fund,Swimming,Tennis
Tax ID 85740
Security Features Carbon Monoxide Detector(s),Smoke Detector(s)
Special Listing Condition New Construction
Read Less Info
Want to know what your home might be worth? Contact us for a FREE valuation!

Our team is ready to help you sell your home for the highest possible price ASAP

© 2025 Georgia Multiple Listing Service. All Rights Reserved.
"My job is to find and attract mastery-based agents to the office, protect the culture, and make sure everyone is happy! "






