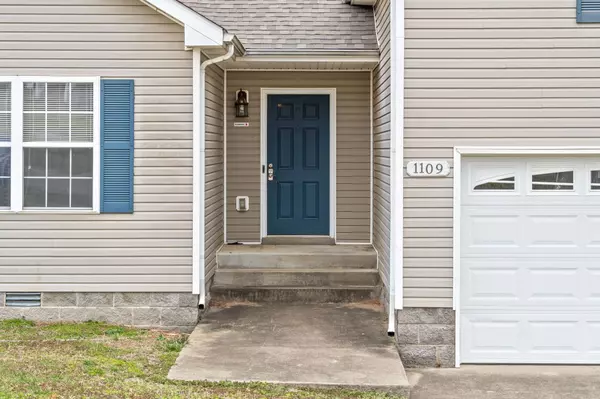$251,400
$249,900
0.6%For more information regarding the value of a property, please contact us for a free consultation.
3 Beds
2 Baths
1,605 SqFt
SOLD DATE : 05/01/2023
Key Details
Sold Price $251,400
Property Type Single Family Home
Sub Type Single Family Residence
Listing Status Sold
Purchase Type For Sale
Square Footage 1,605 sqft
Price per Sqft $156
Subdivision East Mcclardy Manor
MLS Listing ID 2490262
Sold Date 05/01/23
Bedrooms 3
Full Baths 2
HOA Y/N No
Year Built 2005
Annual Tax Amount $1,443
Lot Size 0.300 Acres
Acres 0.3
Lot Dimensions 43
Property Description
Your 2nd Chance! Inspection & Appraisal Repairs complete! This storybook home has a brand new roof & is ready for its next chapter! Adorable split bedroom floor plan sitting on approx. .30 acres- featuring 3 bedrooms, 2 full baths, & a spacious 21x20 bonus room over the 2 car garage! Huge living room with vaulted ceilings & fire place. Primary bedroom is complete with trey ceilings, massive walk in closet, Double vanity sinks & Garden tub! Eat in kitchen with bay window gives the perfect view of the large, private, treelined & fully fenced back yard! All This Plus the Convenient Location Pushes this Home to the TOP of everyones list. It's perfectly placed in the middle of everywhere! 1.3 miles from 101st parkway for fast commute- Just minutes to greenway, post, restaurants and shopping!
Location
State TN
County Montgomery County
Rooms
Main Level Bedrooms 3
Interior
Interior Features Air Filter, Ceiling Fan(s), Extra Closets, Storage, Utility Connection, Walk-In Closet(s)
Heating Electric, Heat Pump
Cooling Central Air, Electric
Flooring Carpet, Laminate, Vinyl
Fireplaces Number 1
Fireplace Y
Appliance Dishwasher, Microwave
Exterior
Exterior Feature Garage Door Opener
Garage Spaces 2.0
Waterfront false
View Y/N false
Roof Type Shingle
Parking Type Attached - Front, Concrete, Driveway
Private Pool false
Building
Story 1.5
Sewer Public Sewer
Water Public
Structure Type Vinyl Siding
New Construction false
Schools
Elementary Schools West Creek Elementary School
Middle Schools Kenwood Middle School
High Schools Kenwood High School
Others
Senior Community false
Read Less Info
Want to know what your home might be worth? Contact us for a FREE valuation!

Our team is ready to help you sell your home for the highest possible price ASAP

© 2024 Listings courtesy of RealTrac as distributed by MLS GRID. All Rights Reserved.

"My job is to find and attract mastery-based agents to the office, protect the culture, and make sure everyone is happy! "






