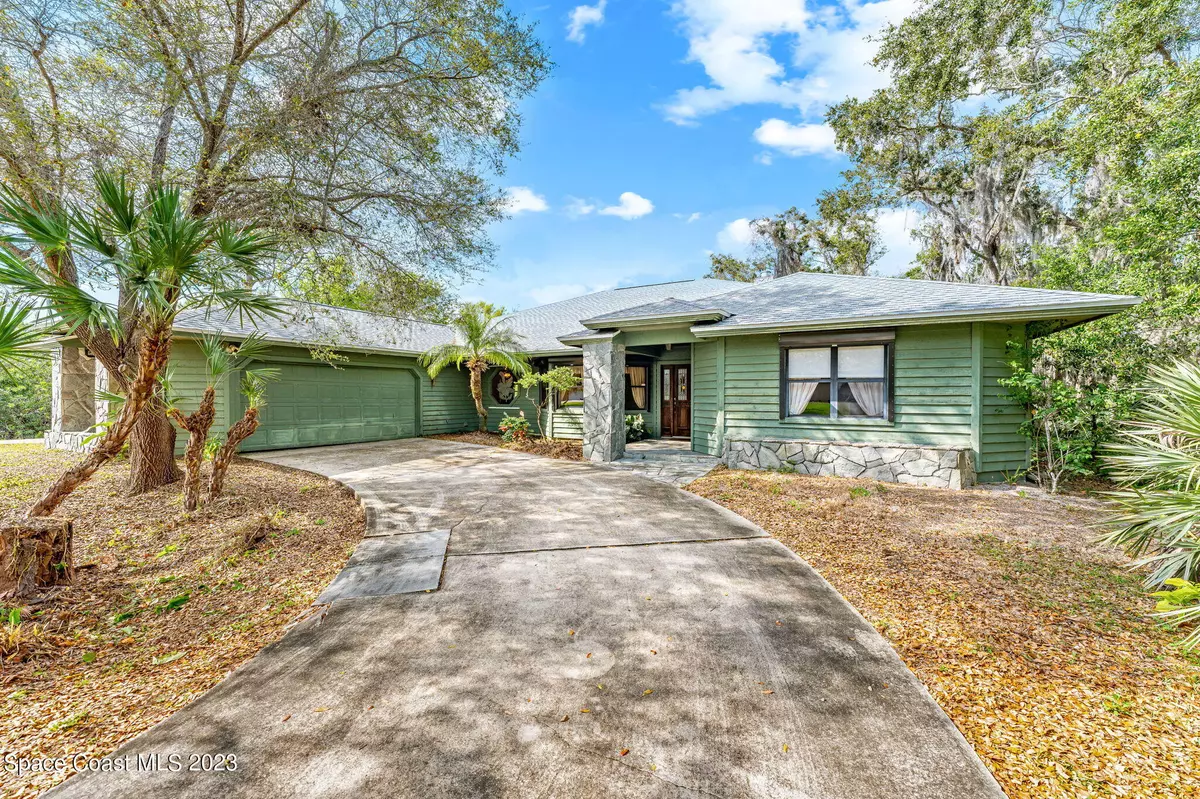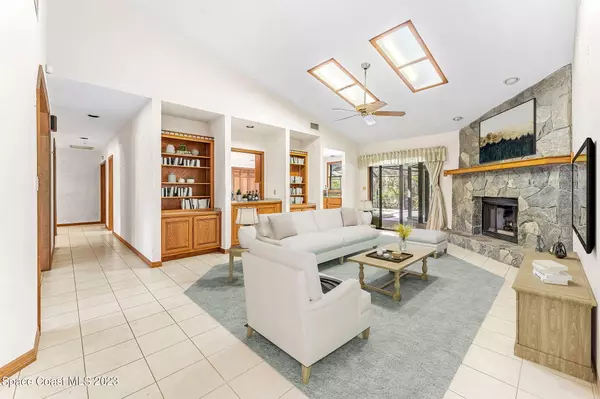$563,500
$560,000
0.6%For more information regarding the value of a property, please contact us for a free consultation.
4 Beds
3 Baths
2,883 SqFt
SOLD DATE : 05/01/2023
Key Details
Sold Price $563,500
Property Type Single Family Home
Sub Type Single Family Residence
Listing Status Sold
Purchase Type For Sale
Square Footage 2,883 sqft
Price per Sqft $195
Subdivision Windover Farms Of Melbourne Pud Phase 2
MLS Listing ID 957710
Sold Date 05/01/23
Bedrooms 4
Full Baths 3
HOA Fees $25/ann
HOA Y/N Yes
Total Fin. Sqft 2883
Originating Board Space Coast MLS (Space Coast Association of REALTORS®)
Year Built 1988
Annual Tax Amount $2,982
Tax Year 2022
Lot Size 0.840 Acres
Acres 0.84
Property Description
MULTIPLE OFFERS. HIGHEST & BEST BY NOON ON 2/28. Surrounded by thick leafy trees, this pool home is privately nestled along a sprawling preserve. A big, breezy screened lanai features loads of shady lounging & a large gazebo overlooking the tile-accented pool & spa. Inside, updates will likely be desired, but the spaces are generous & the possibilities endless! A stone mantel fireplace takes center stage in the bright family rm, as built-in cabinet/shelving units throughout the living & dining areas create extra storage. The sizable kitchen features a cooktop island, a wall oven, SS micro & fridge. Double doors open to the owner's suite exhibiting 2 walk-in closets, a jumbo jetted tub, a tiled shower & dual sinks. Off the pool, a separate rm w/ac is perfect for a workshop!
Location
State FL
County Brevard
Area 320 - Pineda/Lake Washington
Direction From Wickham & Post, head west on Post Rd. Right on Windover Way, right on Shady Run Rd, address will be on left.
Interior
Interior Features Breakfast Nook, Built-in Features, Ceiling Fan(s), Eat-in Kitchen, His and Hers Closets, Jack and Jill Bath, Kitchen Island, Pantry, Primary Bathroom - Tub with Shower, Primary Bathroom -Tub with Separate Shower, Split Bedrooms, Vaulted Ceiling(s), Walk-In Closet(s)
Flooring Carpet, Tile
Fireplaces Type Wood Burning, Other
Furnishings Unfurnished
Fireplace Yes
Appliance Dishwasher, Dryer, Ice Maker, Microwave, Refrigerator, Washer
Laundry Electric Dryer Hookup, Gas Dryer Hookup, Washer Hookup
Exterior
Exterior Feature ExteriorFeatures
Garage Attached, Circular Driveway, Garage Door Opener, Other
Garage Spaces 2.0
Pool In Ground, Private
Utilities Available Cable Available, Electricity Connected, Natural Gas Connected
Amenities Available Boat Dock, Maintenance Grounds, Management - Full Time, Park, Playground, Racquetball, Tennis Court(s)
Waterfront No
Roof Type Shingle
Porch Patio, Porch, Screened
Parking Type Attached, Circular Driveway, Garage Door Opener, Other
Garage Yes
Building
Lot Description Wooded
Faces Southeast
Sewer Septic Tank
Water Public
Level or Stories Multi/Split, One
New Construction No
Schools
Elementary Schools Longleaf
High Schools Eau Gallie
Others
HOA Name windoverfarmscfl.rr.com
Senior Community No
Tax ID 26-36-36-Oa-00000.0-0334.00
Acceptable Financing Cash, Conventional
Listing Terms Cash, Conventional
Special Listing Condition Standard
Read Less Info
Want to know what your home might be worth? Contact us for a FREE valuation!

Our team is ready to help you sell your home for the highest possible price ASAP

Bought with EXP Realty LLC

"My job is to find and attract mastery-based agents to the office, protect the culture, and make sure everyone is happy! "






