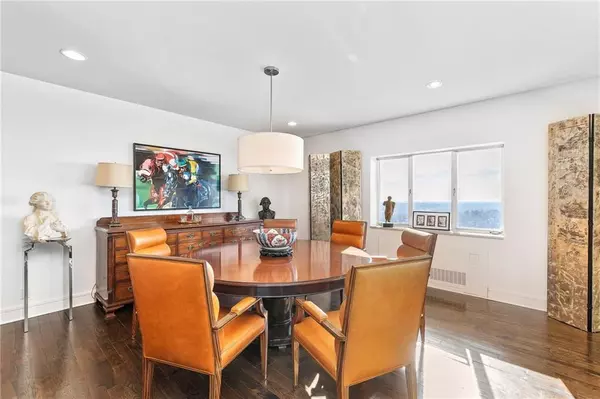$765,000
$765,000
For more information regarding the value of a property, please contact us for a free consultation.
2 Beds
2 Baths
1,613 SqFt
SOLD DATE : 05/01/2023
Key Details
Sold Price $765,000
Property Type Multi-Family
Sub Type Condominium
Listing Status Sold
Purchase Type For Sale
Square Footage 1,613 sqft
Price per Sqft $474
Subdivision Sulgrave Condominium
MLS Listing ID 2418374
Sold Date 05/01/23
Style Contemporary
Bedrooms 2
Full Baths 2
HOA Fees $1,333/mo
Year Built 1965
Annual Tax Amount $10,430
Lot Size 1,613 Sqft
Acres 0.037029386
Property Description
New price on Stylish two bedroom, two bath condominium on the top floor of the Sulgrave Condominium offers fabulous views over the tree canopy to the south from 25' wide 200+ sqft balcony. 9' ceilings throughout, hardwood flooring, granite counters and stainless appliances in a white kitchen, flex space for library/office/card room adjacent to spacious living/dining room with custom wall mounted television pod and more in this 1600+ sqft residence. Spacious master boasts overly generous closet space with dual lavs in fully tiled master bath. Kitchen island is ideal for use as breakfast bar or work area. Secure garage parking and access of unrivaled amenities included (seasonal pool, expansive fitness center, chef's kitchen, steam and sauna in men's and ladies' locker rooms and more) complete the package for the perfect lock and leave lifestyle.
Location
State MO
County Jackson
Rooms
Other Rooms Balcony/Loft, Formal Living Room, Library
Basement true
Interior
Interior Features All Window Cover, Kitchen Island
Heating Natural Gas, Zoned
Cooling Electric, Zoned
Flooring Wood
Fireplace N
Appliance Cooktop, Dishwasher, Disposal, Dryer, Microwave, Refrigerator, Built-In Oven, Built-In Electric Oven, Stainless Steel Appliance(s), Washer
Laundry Dryer Hookup-Ele, Laundry Closet
Exterior
Parking Features true
Garage Spaces 1.0
Roof Type Other
Building
Lot Description City Lot
Entry Level Ranch
Sewer City/Public
Water Public
Structure Type Brick Veneer, Concrete
Schools
Elementary Schools Kansas City
Middle Schools Kansas City
High Schools Kansas City
School District Kansas City Mo
Others
HOA Fee Include All Amenities, Building Maint, Curbside Recycle, Gas, HVAC, Lawn Service, Maintenance Free, Management, Parking, Insurance, Roof Repair, Roof Replace, Snow Removal, Trash, Water
Ownership Private
Acceptable Financing Cash, Conventional
Listing Terms Cash, Conventional
Read Less Info
Want to know what your home might be worth? Contact us for a FREE valuation!

Our team is ready to help you sell your home for the highest possible price ASAP


"My job is to find and attract mastery-based agents to the office, protect the culture, and make sure everyone is happy! "






