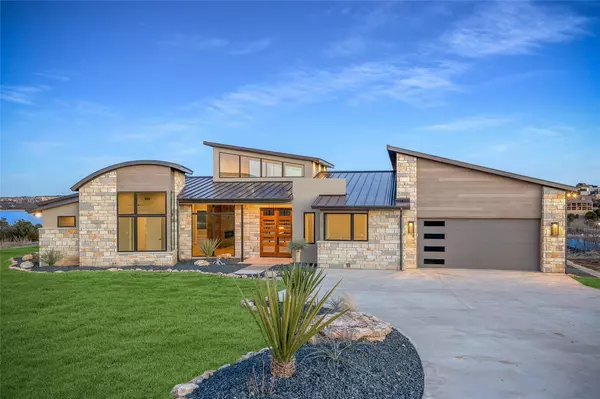$2,500,000
For more information regarding the value of a property, please contact us for a free consultation.
4 Beds
5 Baths
4,236 SqFt
SOLD DATE : 04/28/2023
Key Details
Property Type Single Family Home
Sub Type Single Family Residence
Listing Status Sold
Purchase Type For Sale
Square Footage 4,236 sqft
Price per Sqft $590
Subdivision Reserve At Gaines Bend
MLS Listing ID 20248649
Sold Date 04/28/23
Style Contemporary/Modern
Bedrooms 4
Full Baths 4
Half Baths 1
HOA Fees $81/ann
HOA Y/N Mandatory
Year Built 2023
Lot Size 0.880 Acres
Acres 0.88
Property Description
WAIT UNTIL YOU SEE THIS HOUSE! Gorgeous modern architecture with stunning custom finishes, spectacular open lake & cliff views, only one level and thoughtful design for entertaining, outdoor living, year-round enjoyment and practicality are what set this house in The Reserve at Gaines Bend apart. The back faces southeast to enjoy beautiful mornings and with the hot, west sun behind you, you'll also enjoy pleasant afternoons & evenings as you watch the sun glow on the cliffs across the lake. Use the media room as is or as an extra bedroom, office, game room, etc. Just a few minutes from the Gaines Bend marina (with a boat ramp & boat slips.) Brand-new construction with a builder's warranty. (Length depends on purchase date.) Garage could fit 3 vehicles or 1 vehicle and a large boat. Pre-wired for Security, Sound System, Electric Blinds & Smart Home Capabilities. Ring Doorbell installed. 220 outlet in garage for vehicle charging station. Wine Cooler stainless front panel coming soon.
Location
State TX
County Palo Pinto
Community Boat Ramp, Community Dock, Gated, Horse Facilities, Marina, Rv Parking, Stable(S), Other
Direction Enter Gaines Bend from Highway 16. Stay on Gaines Bend Drive. Turn right onto Cheyenne Lane. Turn left at end of road onto Rawhide Ridge. House will be on your right.
Rooms
Dining Room 1
Interior
Interior Features Built-in Wine Cooler, Cable TV Available, Cathedral Ceiling(s), Chandelier, Decorative Lighting, Double Vanity, Flat Screen Wiring, High Speed Internet Available, Kitchen Island, Open Floorplan, Pantry, Sound System Wiring, Walk-In Closet(s), Wet Bar
Heating Electric
Cooling Electric
Flooring Carpet, Ceramic Tile, Travertine Stone, Wood
Fireplaces Number 1
Fireplaces Type Blower Fan, Gas, Great Room
Appliance Built-in Refrigerator, Dishwasher, Disposal, Electric Oven, Gas Cooktop, Gas Water Heater, Ice Maker, Microwave, Convection Oven, Double Oven, Tankless Water Heater, Vented Exhaust Fan, Warming Drawer
Heat Source Electric
Laundry Electric Dryer Hookup, Utility Room, Full Size W/D Area
Exterior
Exterior Feature Attached Grill, Covered Patio/Porch, Gas Grill, Rain Gutters
Garage Spaces 3.0
Pool Gunite, In Ground, Outdoor Pool, Other
Community Features Boat Ramp, Community Dock, Gated, Horse Facilities, Marina, RV Parking, Stable(s), Other
Utilities Available Asphalt, Cable Available, Co-op Electric, Co-op Water, Individual Water Meter, Outside City Limits, Private Road, Private Sewer, Propane, Underground Utilities
Waterfront Description Lake Front
Roof Type Metal
Garage Yes
Private Pool 1
Building
Lot Description Landscaped, Lrg. Backyard Grass, Sprinkler System, Subdivision, Water/Lake View, Waterfront
Story One
Foundation Slab
Structure Type Metal Siding,Rock/Stone,Stucco
Schools
Elementary Schools Palo Pinto
School District Palo Pinto Isd
Others
Restrictions Architectural,Building,Development
Ownership On File
Financing Cash
Special Listing Condition Aerial Photo, Survey Available
Read Less Info
Want to know what your home might be worth? Contact us for a FREE valuation!

Our team is ready to help you sell your home for the highest possible price ASAP

©2024 North Texas Real Estate Information Systems.
Bought with Kathy Lanpher • Williams Trew Real Estate

"My job is to find and attract mastery-based agents to the office, protect the culture, and make sure everyone is happy! "






