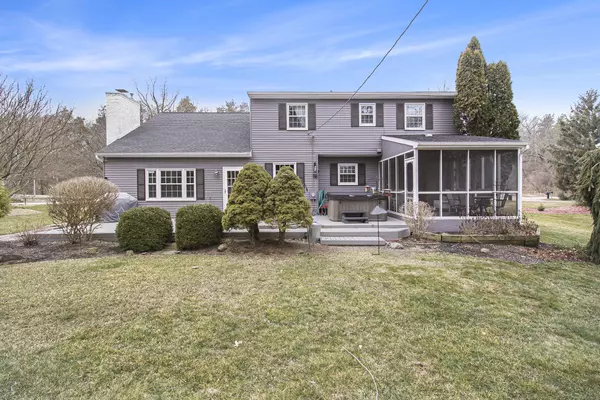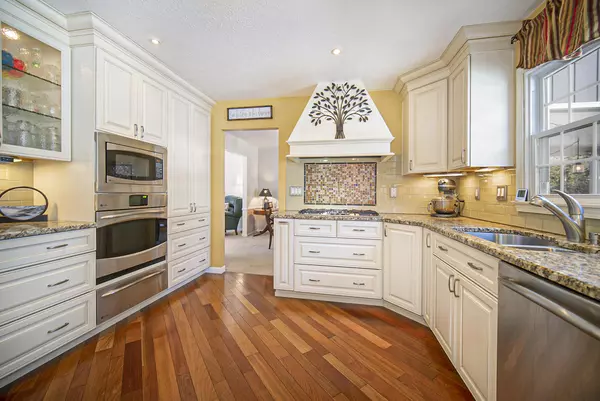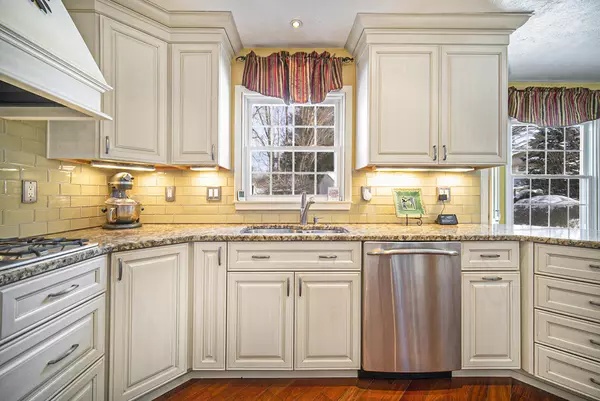$355,000
$364,500
2.6%For more information regarding the value of a property, please contact us for a free consultation.
4 Beds
4 Baths
3,273 SqFt
SOLD DATE : 04/27/2023
Key Details
Sold Price $355,000
Property Type Single Family Home
Sub Type Single Family Residence
Listing Status Sold
Purchase Type For Sale
Square Footage 3,273 sqft
Price per Sqft $108
Municipality Summit Twp
Subdivision Country Manor
MLS Listing ID 23003472
Sold Date 04/27/23
Style Traditional
Bedrooms 4
Full Baths 2
Half Baths 2
Originating Board Michigan Regional Information Center (MichRIC)
Year Built 1976
Annual Tax Amount $3,037
Tax Year 2022
Lot Size 0.340 Acres
Acres 0.34
Lot Dimensions 100x150
Property Description
SUMMIT TOWNSHIP STUNNER! Impressive 4 bdrm, 2 full plus 2 half bath home featuring over 3200 fin sq ft in this desirable neighborhood! Spacious interiors of striking hardwood floors, top of the line finishes & abundance of natural light shines thru new windows! Multiple gathering & entertaining spaces!! Cozy up in front of the family rm FP this Winter, enjoy Summer evenings in the 3 seasons porch, kick back & relax in the hot tub on the 14x40 Trex deck overlooking the private backyard, make smores in the bonfire, play a game of pool or watch a movie in the ultimate fin LL or gather around the heart of the home in this superior kitchen! Granite tops, tile backsplash, floor-to-ceiling dove tail & slow close cabinets, SS appliances. New roof (16), furnace & A/C (21), HWH (22). Ample Storage!
Location
State MI
County Jackson
Area Jackson County - Jx
Direction Between Horton & Vrooman Roads, Just West of Mapledale.
Rooms
Other Rooms High-Speed Internet
Basement Full
Interior
Interior Features Ceiling Fans, Ceramic Floor, Garage Door Opener, Hot Tub Spa, Water Softener/Owned, Wood Floor, Kitchen Island, Eat-in Kitchen
Heating Forced Air, Natural Gas
Cooling Central Air
Fireplaces Number 2
Fireplaces Type Rec Room, Family
Fireplace true
Window Features Replacement, Window Treatments
Appliance Disposal, Dishwasher, Microwave, Oven
Laundry Laundry Chute
Exterior
Parking Features Attached
Garage Spaces 2.0
Utilities Available Cable Connected, Natural Gas Connected
View Y/N No
Roof Type Composition
Street Surface Paved
Handicap Access Accessible Bath Sink, Accessible Kitchen, Accessible M Flr Half Bath
Garage Yes
Building
Story 2
Sewer Septic System
Water Well
Architectural Style Traditional
New Construction No
Schools
School District Jackson
Others
Tax ID 157-13-30-205-040-00
Acceptable Financing Cash, FHA, VA Loan, Conventional
Listing Terms Cash, FHA, VA Loan, Conventional
Read Less Info
Want to know what your home might be worth? Contact us for a FREE valuation!

Our team is ready to help you sell your home for the highest possible price ASAP

"My job is to find and attract mastery-based agents to the office, protect the culture, and make sure everyone is happy! "






