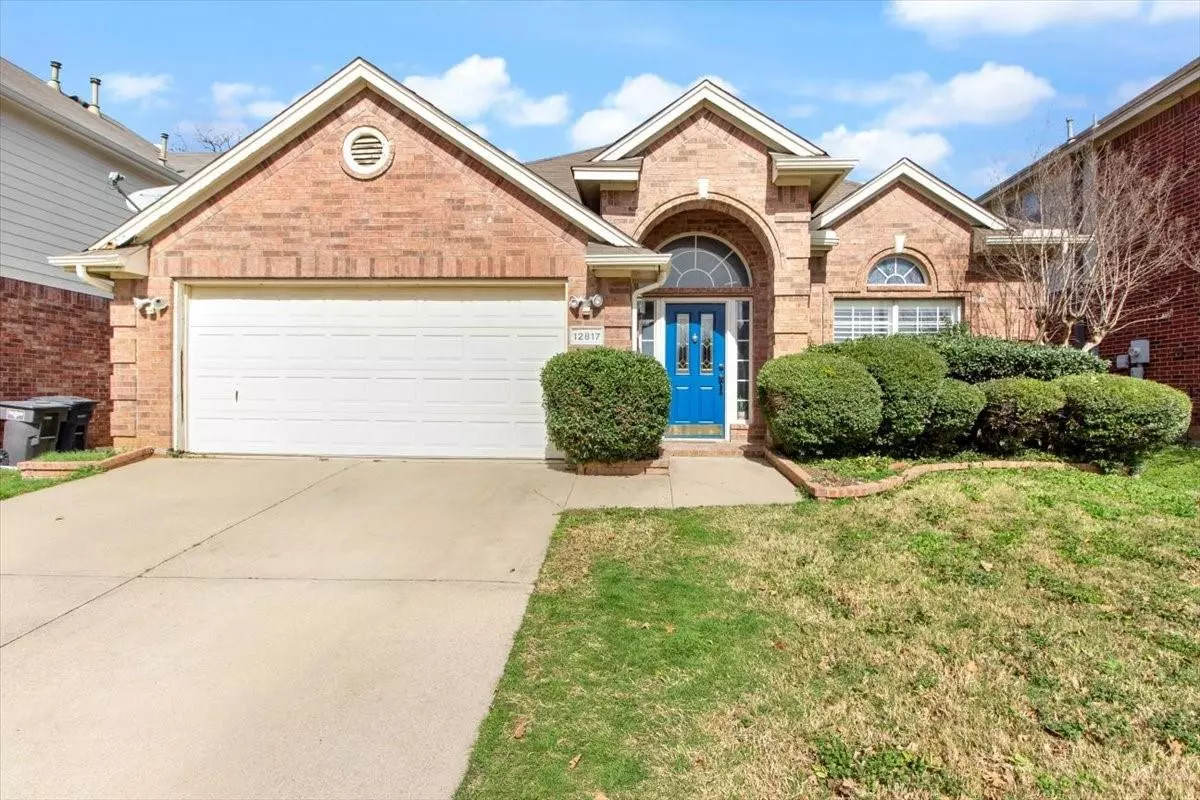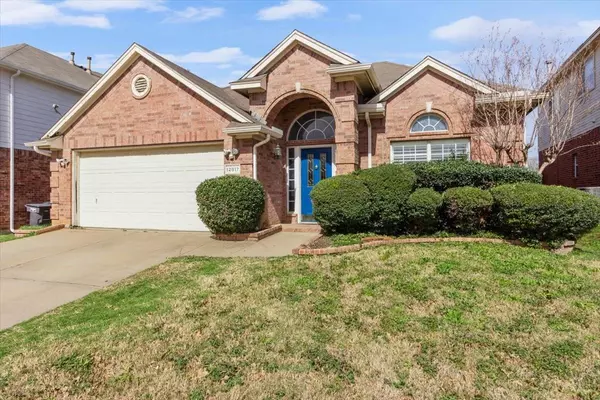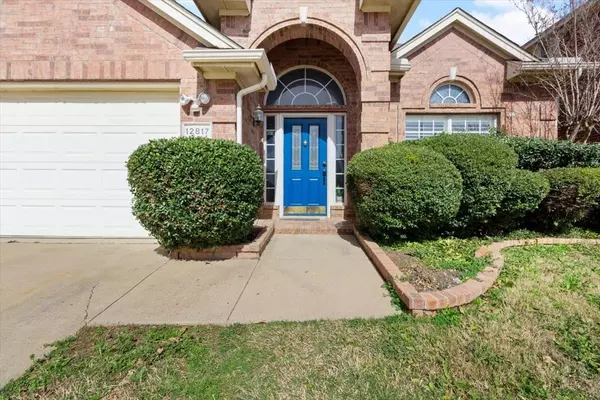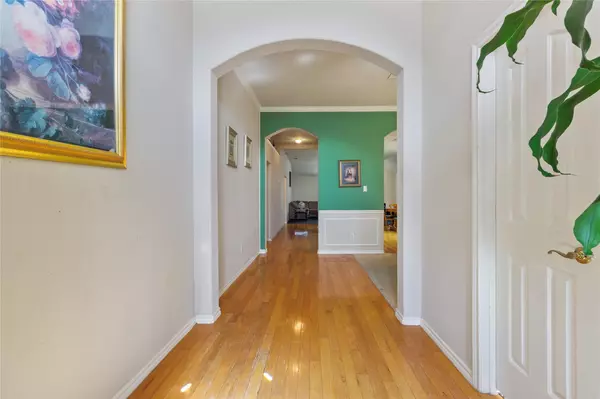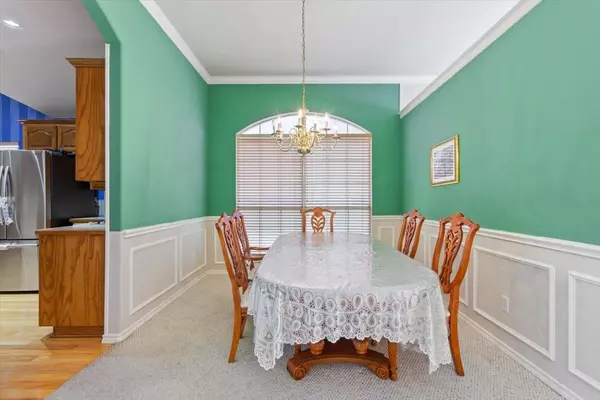$415,000
For more information regarding the value of a property, please contact us for a free consultation.
3 Beds
2 Baths
2,016 SqFt
SOLD DATE : 05/01/2023
Key Details
Property Type Single Family Home
Sub Type Single Family Residence
Listing Status Sold
Purchase Type For Sale
Square Footage 2,016 sqft
Price per Sqft $205
Subdivision Stone Creek Add
MLS Listing ID 20267744
Sold Date 05/01/23
Style Traditional
Bedrooms 3
Full Baths 2
HOA Fees $26/ann
HOA Y/N Mandatory
Year Built 2000
Annual Tax Amount $6,676
Lot Size 6,403 Sqft
Acres 0.147
Property Description
Bring your personal touch to this single story home situated in established Stone Creek. This 3 bedroom, 2 bath plus study features a spacious floor plan for entertaining family and friends with an open concept living room highlighted by a gas corner fireplace. Host family dinners in the formal dining room with an easy flow into the kitchen. The light filled kitchen offers ample cabinet and counter-top space for all of your meal prep and storage needs. A secluded primary suite is situated in the back of the home and has a large en suite bath with dual sinks, jetted tub, separate shower and walk-in closet. Excellent location with easy access to Dallas Fort Worth Airport, AT&T Stadium, Globe Life, and downtown Fort Worth.
Location
State TX
County Tarrant
Community Curbs, Sidewalks
Direction GPS
Rooms
Dining Room 2
Interior
Interior Features Cable TV Available, Decorative Lighting, Double Vanity, Eat-in Kitchen, High Speed Internet Available, Open Floorplan, Pantry, Walk-In Closet(s)
Heating Central, Fireplace(s), Natural Gas
Cooling Ceiling Fan(s), Central Air, Electric
Flooring Carpet, Ceramic Tile, Wood
Fireplaces Number 1
Fireplaces Type Gas Logs, Gas Starter, Living Room
Appliance Dishwasher, Disposal, Electric Range, Microwave
Heat Source Central, Fireplace(s), Natural Gas
Laundry Full Size W/D Area, Washer Hookup
Exterior
Garage Spaces 2.0
Fence Back Yard, Brick, Wood
Community Features Curbs, Sidewalks
Utilities Available Cable Available, City Sewer, City Water, Concrete, Curbs, Sidewalk
Roof Type Composition
Garage Yes
Building
Lot Description Few Trees, Interior Lot, Landscaped, Subdivision
Story One
Foundation Slab
Structure Type Brick
Schools
Elementary Schools Viridian
High Schools Trinity
School District Hurst-Euless-Bedford Isd
Others
Ownership See Tax
Acceptable Financing Cash, Conventional, FHA, VA Loan
Listing Terms Cash, Conventional, FHA, VA Loan
Financing FHA
Read Less Info
Want to know what your home might be worth? Contact us for a FREE valuation!

Our team is ready to help you sell your home for the highest possible price ASAP

©2024 North Texas Real Estate Information Systems.
Bought with Shenouda Ghali • Keller Williams Realty-FM

"My job is to find and attract mastery-based agents to the office, protect the culture, and make sure everyone is happy! "

